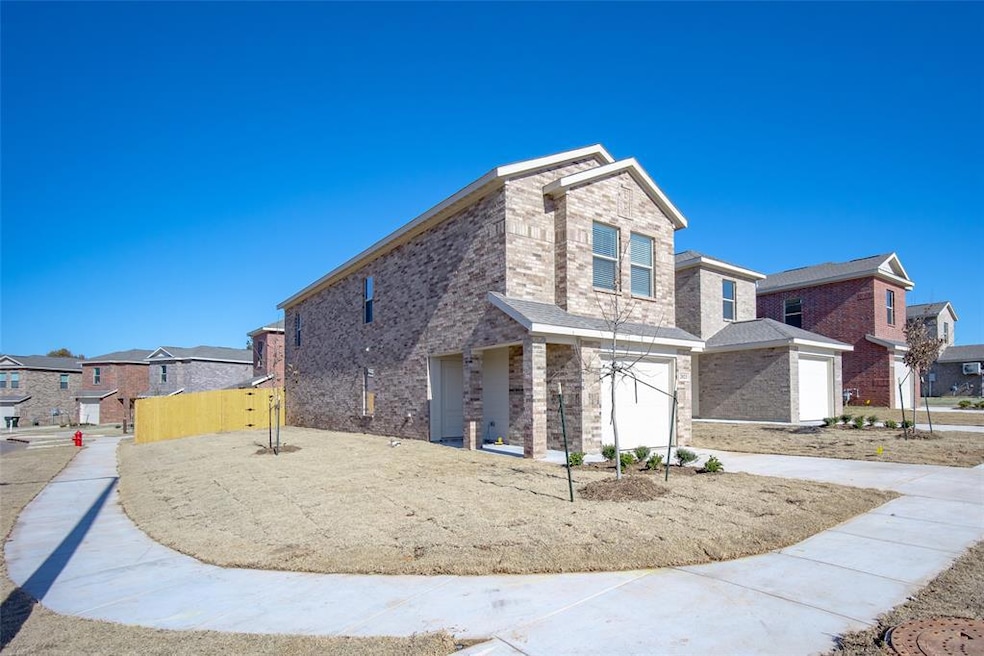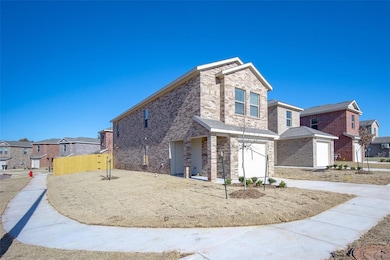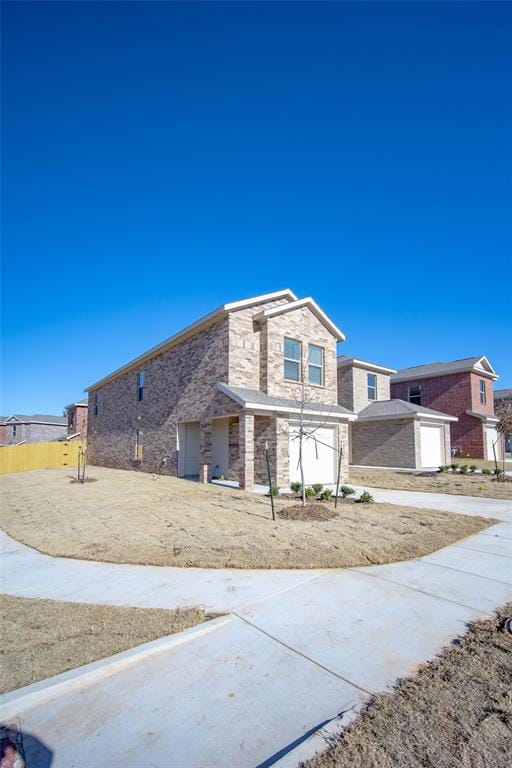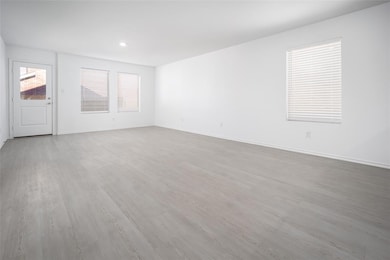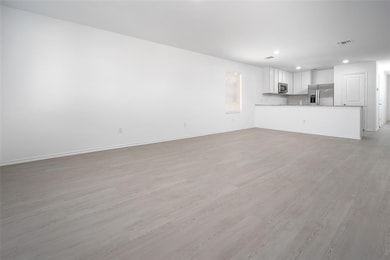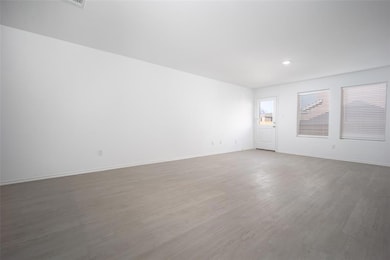2023 Delphine Dr Norman, OK 73071
Southeast Norman Neighborhood
4
Beds
2.5
Baths
1,665
Sq Ft
2,614
Sq Ft Lot
Highlights
- Wood Flooring
- Corner Lot
- Central Heating and Cooling System
- Norman High School Rated A-
- Covered Patio or Porch
- Washer and Dryer
About This Home
Available now! Move-in ready! Four bedroom, two and one-half bathroom home available for lease in Norman! This 1,665 square foot home features, granite countertops, stainless steel appliances, and a fenced-in backyard. Located in the new Villages of Norman near I-35, Hwy 9, OU, and Lake Thunderbird. Twelve month lease at $2,250/mo with a $2,250 security deposit. No pets. Schedule your showing today!
Home Details
Home Type
- Single Family
Year Built
- Built in 2025
Lot Details
- Wood Fence
- Corner Lot
- Interior Lot
Home Design
- Slab Foundation
- Brick Frame
- Composition Roof
Interior Spaces
- 1,665 Sq Ft Home
- 2-Story Property
- Fire and Smoke Detector
- Washer and Dryer
Kitchen
- Microwave
- Dishwasher
Flooring
- Wood
- Carpet
Bedrooms and Bathrooms
- 4 Bedrooms
Parking
- Garage
- Garage Door Opener
- Driveway
Outdoor Features
- Covered Patio or Porch
Schools
- Kennedy Elementary School
- Irving Middle School
- Norman High School
Utilities
- Central Heating and Cooling System
- Water Heater
- High Speed Internet
- Cable TV Available
Community Details
- No Pets Allowed
Map
Property History
| Date | Event | Price | List to Sale | Price per Sq Ft | Prior Sale |
|---|---|---|---|---|---|
| 12/08/2025 12/08/25 | For Rent | $2,250 | 0.0% | -- | |
| 10/01/2025 10/01/25 | Sold | $234,299 | 0.0% | $141 / Sq Ft | View Prior Sale |
| 09/28/2025 09/28/25 | Off Market | $234,299 | -- | -- | |
| 09/12/2025 09/12/25 | Price Changed | $234,299 | -5.1% | $141 / Sq Ft | |
| 09/11/2025 09/11/25 | For Sale | $246,999 | -- | $148 / Sq Ft |
Source: MLSOK
Source: MLSOK
MLS Number: 1204836
Nearby Homes
- Rincon Plan at The Villages
- Hayes Plan at The Villages
- Canelo Plan at The Villages
- Aubrey Plan at The Villages
- 2223 Wolford Way
- 1902 Wolford Way
- 1905 Oakcreek Dr
- 821 Mount Irving Way
- 2124 Oakside Dr
- 1900 Twin Tree Dr
- 1853 Parkridge Dr
- 2716 Cimarron Dr
- 1848 Parkridge Dr
- 1833 Parkridge Dr
- 2011 Delphine Dr
- 2027 Delphine Dr
- 2007 Delphine Dr
- 1908 Frost Ln
- 2308 Kimball Dr
- 1603 Oakcrest Ave
- 1927 Wolford Way
- 1913 Leeds Ln
- 1836 Parkridge Dr
- 1840 Wolford Way
- 1828 Burnt Oak St
- 2308 Heatherfield Ln
- 2004 Cloverdale Ln
- 1421 Teakwood Dr
- 1501 Tree Line Dr
- 2900 Oak Tree Ave
- 2005 E View Dr
- 1300 Creekside Dr
- 2349 Houston Ave
- 1846 E Lindsey St
- 2049 Sierra St
- 1604 Hazelwood Dr
- 1116 Brandywine Ln Unit 1
- 1123 Brandywine Ln
- 1901 E Lindsey St Unit 7b
- 1901 E Lindsey St Unit 35
