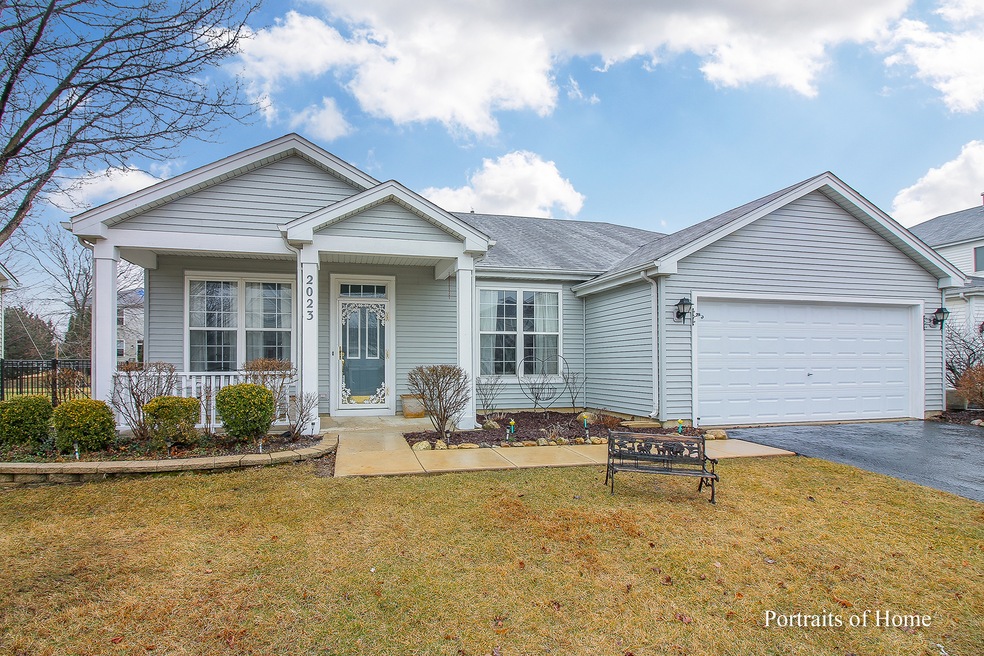
2023 Fescue Dr Unit 1 Aurora, IL 60504
South Farnsworth NeighborhoodHighlights
- Vaulted Ceiling
- Walk-In Pantry
- Attached Garage
- Ranch Style House
- Brick Porch or Patio
- Breakfast Bar
About This Home
As of November 2018Great curb appeal and a welcoming covered front porch greet your friends and family and provides a great place to relax and enjoy the neighborhood. Once inside and you'll immediately note the volume ceilings and abundent windows which give this home a light and bright feel. Beautiful new wide plank wood laminate flooring throughout the main living space. The fully applianced eat-in kitchen features a lovely copper tile backsplash and overlooks the spacious family room which showcases a gas-log fireplace. 3 Large bedrooms including Master with full private bath. **New Furnace, Central Air and HWH** Access the huge paver patio via the sliding glass doors from the eating area and enjoy quiet evenings in the nicely landscaped yard. Just a few houses from walking trails and park access. Minutes to major thoroughfares and shopping/dining venues. 3rd Bedroom currently being used a den. Attractively priced for the area, this one won't last long!
Home Details
Home Type
- Single Family
Est. Annual Taxes
- $5,832
Year Built
- 2002
HOA Fees
- $17 per month
Parking
- Attached Garage
- Garage Door Opener
- Driveway
- Parking Included in Price
- Garage Is Owned
Home Design
- Ranch Style House
- Slab Foundation
- Asphalt Shingled Roof
- Vinyl Siding
Interior Spaces
- Primary Bathroom is a Full Bathroom
- Vaulted Ceiling
- Gas Log Fireplace
- Laminate Flooring
Kitchen
- Breakfast Bar
- Walk-In Pantry
- Oven or Range
- Microwave
- Dishwasher
- Disposal
Laundry
- Dryer
- Washer
Outdoor Features
- Brick Porch or Patio
Utilities
- Forced Air Heating and Cooling System
- Heating System Uses Gas
Listing and Financial Details
- Homeowner Tax Exemptions
Ownership History
Purchase Details
Home Financials for this Owner
Home Financials are based on the most recent Mortgage that was taken out on this home.Purchase Details
Home Financials for this Owner
Home Financials are based on the most recent Mortgage that was taken out on this home.Purchase Details
Purchase Details
Home Financials for this Owner
Home Financials are based on the most recent Mortgage that was taken out on this home.Similar Homes in Aurora, IL
Home Values in the Area
Average Home Value in this Area
Purchase History
| Date | Type | Sale Price | Title Company |
|---|---|---|---|
| Warranty Deed | $221,000 | Stewart Title | |
| Warranty Deed | $215,000 | Citywide Title Corp | |
| Quit Claim Deed | -- | First American Title Insuran | |
| Quit Claim Deed | -- | Chicago Title Insurance Comp | |
| Special Warranty Deed | $160,500 | First American Title Co |
Mortgage History
| Date | Status | Loan Amount | Loan Type |
|---|---|---|---|
| Open | $199,000 | New Conventional | |
| Previous Owner | $198,900 | New Conventional | |
| Previous Owner | $188,100 | New Conventional | |
| Previous Owner | $74,674 | New Conventional | |
| Previous Owner | $100,000 | No Value Available | |
| Previous Owner | $100,000 | Construction |
Property History
| Date | Event | Price | Change | Sq Ft Price |
|---|---|---|---|---|
| 11/02/2018 11/02/18 | Sold | $221,000 | -1.8% | $143 / Sq Ft |
| 09/18/2018 09/18/18 | Pending | -- | -- | -- |
| 09/14/2018 09/14/18 | For Sale | $225,000 | +4.7% | $146 / Sq Ft |
| 05/11/2018 05/11/18 | Sold | $215,000 | 0.0% | $139 / Sq Ft |
| 04/09/2018 04/09/18 | Pending | -- | -- | -- |
| 04/06/2018 04/06/18 | For Sale | $214,900 | -- | $139 / Sq Ft |
Tax History Compared to Growth
Tax History
| Year | Tax Paid | Tax Assessment Tax Assessment Total Assessment is a certain percentage of the fair market value that is determined by local assessors to be the total taxable value of land and additions on the property. | Land | Improvement |
|---|---|---|---|---|
| 2024 | $5,832 | $93,071 | $21,516 | $71,555 |
| 2023 | $5,616 | $83,158 | $19,224 | $63,934 |
| 2022 | $5,169 | $74,039 | $17,540 | $56,499 |
| 2021 | $5,080 | $68,931 | $16,330 | $52,601 |
| 2020 | $5,148 | $67,900 | $15,168 | $52,732 |
| 2019 | $5,505 | $68,475 | $14,054 | $54,421 |
| 2018 | $5,432 | $65,659 | $11,215 | $54,444 |
| 2017 | $5,337 | $60,423 | $10,334 | $50,089 |
| 2016 | $5,374 | $57,066 | $8,858 | $48,208 |
| 2015 | -- | $51,114 | $7,617 | $43,497 |
| 2014 | -- | $47,610 | $7,326 | $40,284 |
| 2013 | -- | $46,931 | $7,221 | $39,710 |
Agents Affiliated with this Home
-

Seller's Agent in 2018
Ellen Rhodes
Coldwell Banker Realty
(630) 639-7585
98 Total Sales
-

Seller's Agent in 2018
Joseph Graham
eXp Realty
(630) 296-7653
144 Total Sales
-

Buyer's Agent in 2018
Selena Stloukal
RE/MAX
(630) 621-5421
2 in this area
241 Total Sales
Map
Source: Midwest Real Estate Data (MRED)
MLS Number: MRD09895954
APN: 15-25-428-009
- 1858 Westridge Place
- 1984 Bluemist Dr
- 2141 Bluemist Dr
- 1842 Westridge Place
- 1882 Cattail Cir
- 661 Waterbury Dr
- 205 Meadowview Ln
- 2490 Lakeside Dr Unit 12
- 592 Four Seasons Blvd Unit 9236
- 341 Breckenridge Dr
- 1716 Simms St Unit 6546
- 761 Serendipity Dr Unit 6196
- 321 Breckenridge Dr
- 2430 Lakeside Dr Unit 12
- 734 Four Seasons Blvd Unit 9098
- 2460 Millington Ct
- 902 Serendipity Dr
- 78 Breckenridge Dr
- 1646 Victoria Park Cir
- 167 Forestview Ct
