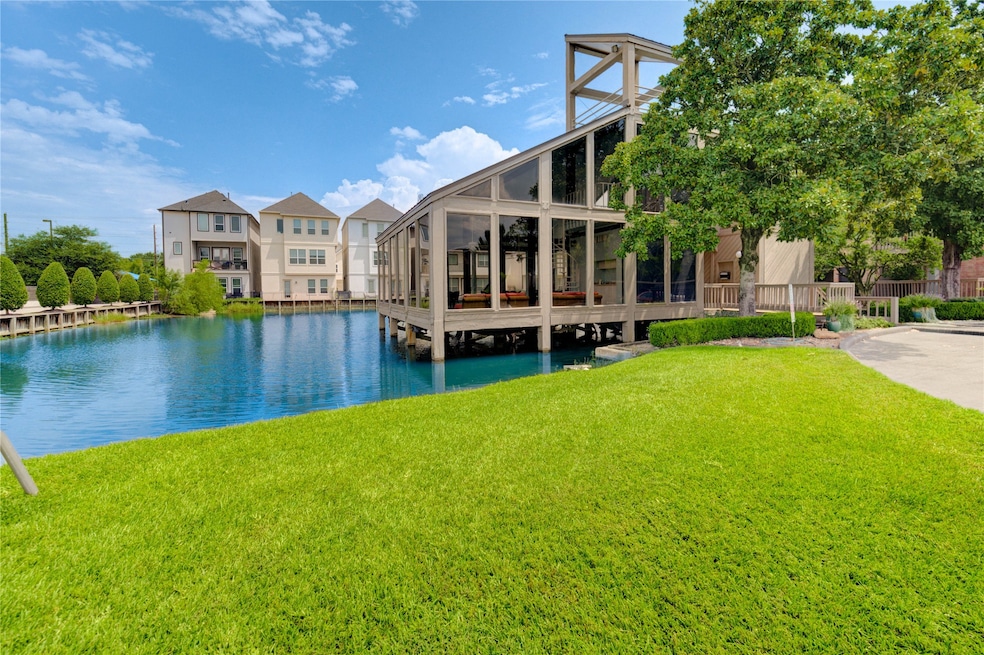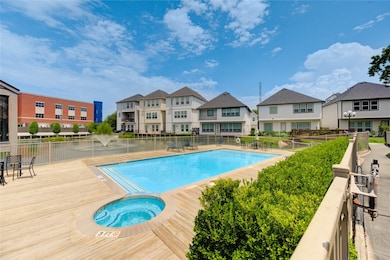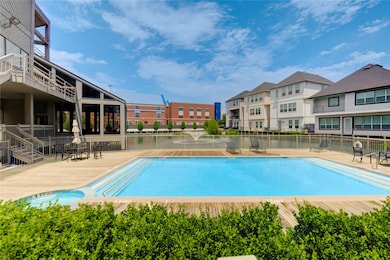2023 Gentryside Dr Unit 202 Houston, TX 77077
Briar Village NeighborhoodHighlights
- Water Views
- 3.79 Acre Lot
- Traditional Architecture
- Home fronts a pond
- Vaulted Ceiling
- Wood Flooring
About This Home
Welcome to this charming 1-bedroom with a loft that could be used as a bedroom, 2-bath condo in the sought-after Energy Corridor. With 1,081 sq. ft., this private end unit offers a spacious loft with a full bath, high ceilings, wood-burning fireplace, and two balconies with peaceful pond views. The updated kitchen features granite countertops, tile floors, and stainless appliances, including refrigerator. The primary suite includes a soaking tub, while the second bedroom is perfect for guests or a home office. Enjoy the convenience of both covered and uncovered parking, controlled access gates, and community amenities such as a pool, clubhouse, play area, and green space. Located near Eldridge, Briar Forest, and Enclave Parkway, and just steps from The Village School, this home combines comfort and convenience in one of Houston’s most desirable areas. Don’t miss this move-in ready opportunity!
Listing Agent
Realm Real Estate Professionals - Katy License #0713163 Listed on: 08/27/2025
Townhouse Details
Home Type
- Townhome
Year Built
- Built in 1985
Parking
- 1 Car Garage
- Assigned Parking
Home Design
- Traditional Architecture
Interior Spaces
- 1,081 Sq Ft Home
- 1-Story Property
- Vaulted Ceiling
- 1 Fireplace
- Family Room Off Kitchen
- Living Room
- Water Views
Kitchen
- Electric Oven
- Electric Cooktop
- Microwave
- Dishwasher
- Granite Countertops
- Disposal
Flooring
- Wood
- Carpet
Bedrooms and Bathrooms
- 1 Bedroom
- 2 Full Bathrooms
Laundry
- Dryer
- Washer
Schools
- Daily Elementary School
- West Briar Middle School
- Westside High School
Utilities
- Central Heating and Cooling System
- Municipal Trash
Additional Features
- Balcony
- Home fronts a pond
Listing and Financial Details
- Property Available on 8/27/25
- Long Term Lease
Community Details
Recreation
- Community Pool
Pet Policy
- Call for details about the types of pets allowed
- Pet Deposit Required
Additional Features
- Reflections On Lake Condo Subdivision
- Card or Code Access
Map
Property History
| Date | Event | Price | List to Sale | Price per Sq Ft | Prior Sale |
|---|---|---|---|---|---|
| 08/27/2025 08/27/25 | For Rent | $1,750 | 0.0% | -- | |
| 06/25/2025 06/25/25 | Sold | -- | -- | -- | View Prior Sale |
| 06/08/2025 06/08/25 | Off Market | -- | -- | -- | |
| 05/24/2025 05/24/25 | Pending | -- | -- | -- | |
| 05/14/2025 05/14/25 | For Sale | $165,000 | +32.0% | $153 / Sq Ft | |
| 07/31/2020 07/31/20 | Sold | -- | -- | -- | View Prior Sale |
| 07/01/2020 07/01/20 | Pending | -- | -- | -- | |
| 06/02/2020 06/02/20 | For Sale | $125,000 | -- | $116 / Sq Ft |
Source: Houston Association of REALTORS®
MLS Number: 7750813
APN: 1163630020002
- 2023 Gentryside Dr Unit 109
- 2023 Gentryside Dr Unit 304
- 2023 Gentryside Dr Unit 508
- 13205 Dartmoor Terrace Dr
- 13106 Ivyside Dr
- 13110 Waldemere Dr
- 2023 Foreland Dr
- 12939 Westhorpe Dr
- 12875 Westella Dr
- 2303 Briarwest Blvd
- 2313 Briarwest Blvd
- 12862 Westhorpe Dr
- 2367 Briarwest Blvd
- 13331 Brentonwood Ln
- 13417 Preston Cliff Ct
- 12858 Westleigh Dr
- 1639 Lakeside Enclave Dr
- 2445 Briarwest Blvd
- 13507 Brookbluff Ln
- 13431 Preston Cliff Ct
- 2023 Gentryside Dr Unit 109
- 1931 Pueblo Nuevo Path
- 2002 Gentryside Dr Unit 110
- 2215 Avenida Ln
- 13117 Stoneleigh Terrace Dr
- 13204 Leighton Gardens Dr
- 1910 Westmead Dr
- 13115 Whittington Dr
- 12919 Westella Dr
- 12850 Whittington Dr
- 2255 Eldridge Pkwy
- 1762 Lakeside Enclave Dr
- 12714 Sandri Ln
- 2323 Eldridge Pkwy
- 2323 Eldridge Pkwy Unit 436
- 2323 Eldridge Pkwy Unit 232
- 2343 Briarwest Blvd
- 12847 Briarwest Cir
- 2400 Briarwest Blvd
- 2250 Eldridge Pkwy







