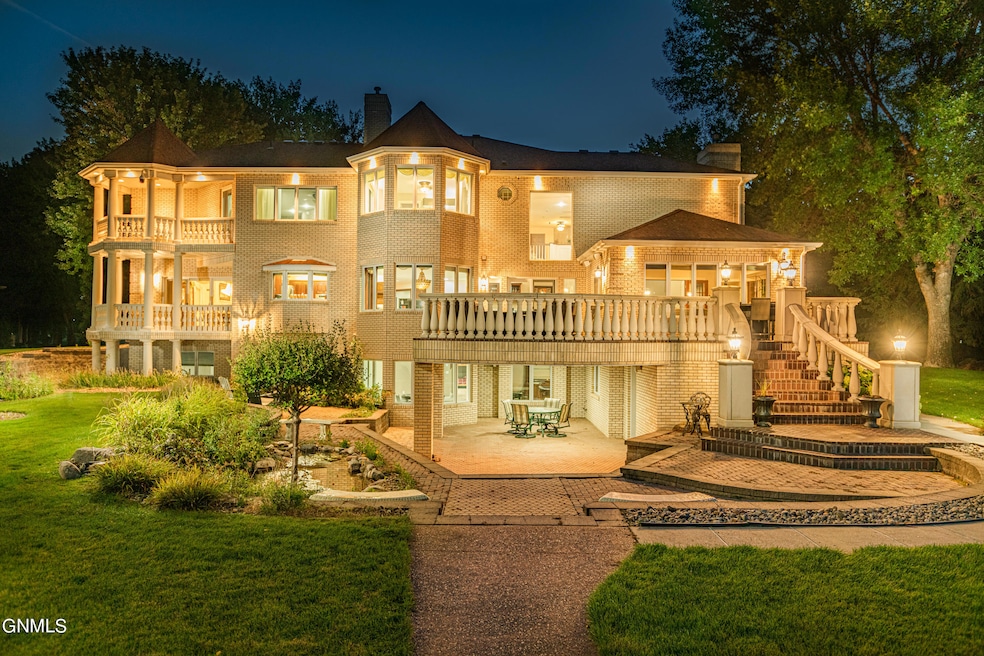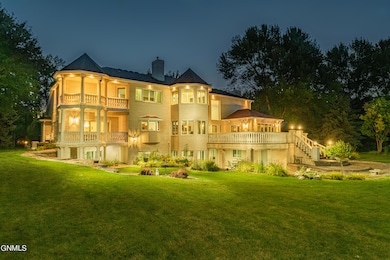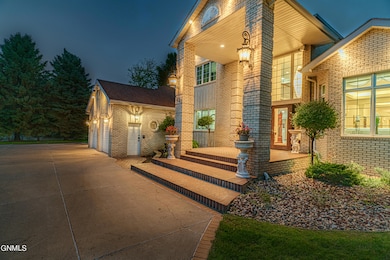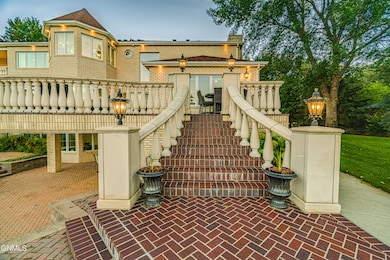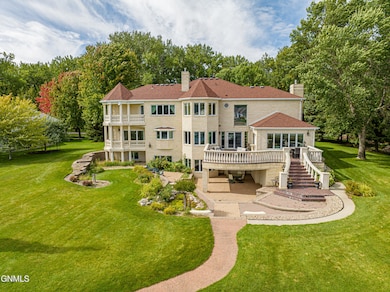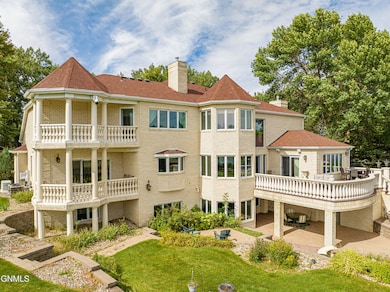
2023 Harbor Dr Bismarck, ND 58504
Estimated payment $12,501/month
Highlights
- Docks
- Water Access
- Home fronts a pond
- Victor Solheim Elementary School Rated A-
- River Front
- Fireplace in Primary Bedroom
About This Home
WATERFRONT LUXURY IN SOUTHPORT - CUSTOM 6 BED / 4 BATH HOME ON OVER 1 ACRE WITH PRIVATE DOCK
Rare opportunity to own a stunning waterfront property in the highly sought-after Southport area of Bismarck. This custom 6 bedroom, 4 bathroom home offers nearly 7,800 sq ft of high-end living space, perfectly situated on 1.08 acres along a quiet bay with private shoreline and a boat dock (included).
Built in 1993 with timeless brick construction, the home boasts luxury finishes throughout, including beautiful tile flooring and natural stone countertops, cherry wood millwork, brick fireplace, and designer lighting. The grand foyer with a winding staircase and vaulted ceilings sets the tone for the open, elegant floorplan.
Main level highlights include a formal living and dining room, a spacious home office (or 6th bedroom) with an attached 3⁄4 bath, a chef's kitchen with stainless appliances, granite counters, double ovens, and a large island. Adjacent to the kitchen, enjoy a cozy great room with wet bar and fireplace, plus a spectacular sunroom with water views and access to a shaded east-facing deck.
Upstairs, the luxurious primary suite features a private balcony, sitting area, two-sided fireplace, a spa-like bathroom with dual vanities, jetted tub, tiled walk-in shower, and an oversized walk-in closet. An additional bedroom, full bath, and library-style loft round out the upper level.
The recently remodeled walk-out basement is ideal for entertaining, featuring a family room, pool table area, dining nook, 3 bedrooms, 3⁄4 bath, multiple storage rooms, and a custom wet bar with premium finishes and appliances.
Outside, enjoy over 1,800 sq ft of custom cobblestone patio, a water fountain, and beautifully landscaped grounds surrounded by mature trees. The heated 4-stall garage offers 1,200+ sq ft with epoxy floors, enclosed storage rooms, and built-in cabinetry with sink.
Additional Features: -Private drive access -Zoned for limited commercial use (see covenants) -High-end surround sound & security systems -Two fireplaces -Accent lighting throughout
Whether you're looking for a luxury primary residence, a property with business potential, or a 1031 exchange opportunity, this home offers unmatched versatility in a premier location.
Schedule your private showing today and experience waterfront living at its finest!
Home Details
Home Type
- Single Family
Est. Annual Taxes
- $17,550
Year Built
- Built in 1993
Lot Details
- 1.09 Acre Lot
- Lot Dimensions are 155x155x299x308
- Home fronts a pond
- River Front
- Property fronts a private road
- Landscaped
- Front and Back Yard Sprinklers
- Wooded Lot
- Private Yard
HOA Fees
- $88 Monthly HOA Fees
Parking
- 4 Car Attached Garage
- Heated Garage
- Workbench in Garage
- Inside Entrance
- Lighted Parking
- Tandem Parking
- Garage Door Opener
- Driveway
Home Design
- Brick Exterior Construction
- Shingle Roof
Interior Spaces
- 3-Story Property
- Wet Bar
- Central Vacuum
- Sound System
- Ceiling Fan
- Skylights
- Gas Fireplace
- Window Treatments
- Entrance Foyer
- Family Room with Fireplace
- 2 Fireplaces
- Living Room with Fireplace
- Dining Room
- Recreation Room
- Sun or Florida Room
- Water Views
Kitchen
- Double Oven
- Range
- Dishwasher
- Disposal
Flooring
- Carpet
- Tile
- Vinyl
Bedrooms and Bathrooms
- 6 Bedrooms
- Primary Bedroom on Main
- Fireplace in Primary Bedroom
- Walk-In Closet
- Fireplace in Bathroom
- Whirlpool Bathtub
Laundry
- Laundry Room
- Laundry on main level
- Dryer
- Washer
Finished Basement
- Walk-Out Basement
- Basement Storage
Home Security
- Home Security System
- Fire and Smoke Detector
Outdoor Features
- Water Access
- Docks
- Balcony
- Deck
- Patio
- Exterior Lighting
Utilities
- Forced Air Heating and Cooling System
- Heating System Uses Natural Gas
- Private Sewer
Community Details
- Association fees include pud, road maintenance
- Southport Subdivision
Listing and Financial Details
- Assessor Parcel Number 1255-002-050
Map
Home Values in the Area
Average Home Value in this Area
Tax History
| Year | Tax Paid | Tax Assessment Tax Assessment Total Assessment is a certain percentage of the fair market value that is determined by local assessors to be the total taxable value of land and additions on the property. | Land | Improvement |
|---|---|---|---|---|
| 2024 | $17,550 | $756,950 | $176,550 | $580,400 |
| 2023 | $17,706 | $756,950 | $176,550 | $580,400 |
| 2022 | $16,081 | $740,050 | $176,550 | $563,500 |
| 2021 | $15,630 | $683,350 | $176,550 | $506,800 |
| 2020 | $15,663 | $710,500 | $176,550 | $533,950 |
| 2019 | $11,758 | $534,250 | $0 | $0 |
| 2018 | $10,795 | $534,250 | $151,000 | $383,250 |
| 2017 | $10,110 | $534,250 | $151,000 | $383,250 |
| 2016 | $10,110 | $534,250 | $142,000 | $392,250 |
| 2014 | -- | $482,350 | $0 | $0 |
Property History
| Date | Event | Price | Change | Sq Ft Price |
|---|---|---|---|---|
| 06/12/2025 06/12/25 | For Sale | $1,999,900 | -- | $256 / Sq Ft |
Purchase History
| Date | Type | Sale Price | Title Company |
|---|---|---|---|
| Warranty Deed | $1,500,000 | Bismarck Title Company |
Similar Homes in Bismarck, ND
Source: Bismarck Mandan Board of REALTORS®
MLS Number: 4020056
APN: 1255-002-050
- 2160 Harbor Dr
- 1616 Riverwood Dr
- 2533 Langer Ln
- 2708 Whisper Dr
- 2724 Whisper Dr
- 2800 Whisper Dr
- 2701 Langer Ln
- 2619 Langer Ln
- 4500 Jetty Beach Dr S
- 2819 Shoreline Cir
- 906/908 Southport Loop
- 1008 Southport Loop
- 2008 Larson Rd
- 2445 Larson Rd
- 2335 Larson Rd
- 826 Munich Dr
- 707 Munich Dr
- 4710 Harbor Trail SE
- 519 Dover Dr
- 1705 Far Dr W
- 119 Irvine Loop
- 2906-3014 Kamrose Dr
- 1101 Westwood St
- 2930 Baltimore Dr
- 109-211 W Burleigh Ave
- 207 E Arbor Ave
- 2303 Shoal Loop SE
- 4102-4302 Shoal Loop
- 2100-2114 Eastbay Dr
- 140 E Indiana Ave
- 2020 S 12th St
- 2130 S 12th St
- 3601 21st St SE
- 2821 Ithaca Dr
- 2300 46th Ave SE
- 630 E Main Ave
- 500 N 3rd St
- 125 E Arikara Ave
- 1930 N 14th St Unit Lower
- 2000 N 16th St
