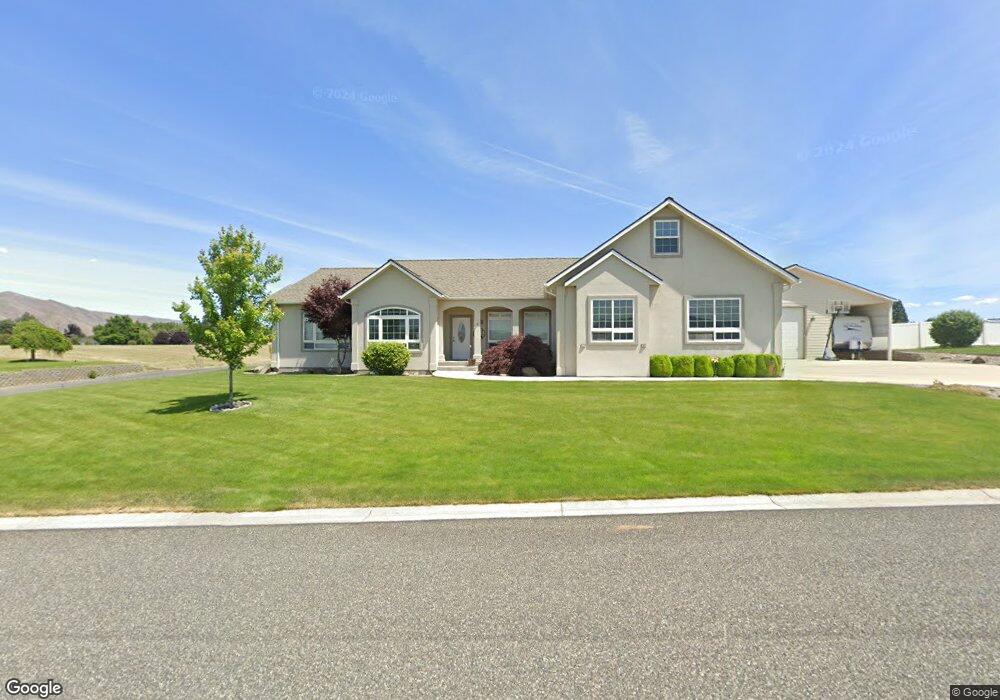2023 Marilyn Way Clarkston, WA 99403
Estimated Value: $555,560 - $656,000
--
Bed
--
Bath
2,362
Sq Ft
$251/Sq Ft
Est. Value
About This Home
This home is located at 2023 Marilyn Way, Clarkston, WA 99403 and is currently estimated at $593,140, approximately $251 per square foot. 2023 Marilyn Way is a home with nearby schools including Heights Elementary School, Lincoln Middle School, and Charles Francis Adams High School.
Ownership History
Date
Name
Owned For
Owner Type
Purchase Details
Closed on
Jul 9, 2010
Sold by
Odin Property Development Inc
Bought by
Nugen Ronald W and Nugen Denetta L
Current Estimated Value
Home Financials for this Owner
Home Financials are based on the most recent Mortgage that was taken out on this home.
Original Mortgage
$344,490
Interest Rate
4.76%
Mortgage Type
Construction
Purchase Details
Closed on
Jul 26, 2006
Sold by
G R M P Llc
Bought by
Odin Property Develoment Inc
Create a Home Valuation Report for This Property
The Home Valuation Report is an in-depth analysis detailing your home's value as well as a comparison with similar homes in the area
Home Values in the Area
Average Home Value in this Area
Purchase History
| Date | Buyer | Sale Price | Title Company |
|---|---|---|---|
| Nugen Ronald W | $39,000 | Alliance Title & Escrow | |
| Odin Property Develoment Inc | -- | First American Title Compny |
Source: Public Records
Mortgage History
| Date | Status | Borrower | Loan Amount |
|---|---|---|---|
| Closed | Nugen Ronald W | $344,490 |
Source: Public Records
Tax History Compared to Growth
Tax History
| Year | Tax Paid | Tax Assessment Tax Assessment Total Assessment is a certain percentage of the fair market value that is determined by local assessors to be the total taxable value of land and additions on the property. | Land | Improvement |
|---|---|---|---|---|
| 2025 | $5,287 | $507,200 | $42,000 | $465,200 |
| 2023 | $5,287 | $507,200 | $42,000 | $465,200 |
| 2022 | $3,642 | $330,700 | $42,000 | $288,700 |
| 2021 | $3,748 | $330,700 | $42,000 | $288,700 |
| 2020 | $3,479 | $330,700 | $42,000 | $288,700 |
| 2019 | $3,270 | $330,700 | $42,000 | $288,700 |
| 2018 | $4,023 | $330,700 | $42,000 | $288,700 |
| 2017 | $3,781 | $339,700 | $50,000 | $289,700 |
| 2016 | $3,781 | $305,800 | $48,000 | $257,800 |
| 2015 | $342 | $295,900 | $48,000 | $247,900 |
| 2013 | $3,430 | $288,700 | $48,000 | $240,700 |
Source: Public Records
Map
Nearby Homes
- 2510 Westridge Ct
- 2521 Florence Ln
- 2531 Florence Ln
- 2070 Sargent Dr
- 2424 Sunset View Ct Unit House & 1 lot
- 2424 Sunset View Ct Unit House and 2 lots
- TBD Florence Ln
- 2406 Linda Ln
- 2321 Rolling Hills Dr
- 2390 Rolling Hills Dr
- 2350 Westward ho Dr
- 2335 Valleyview Ct
- Lot 9 Valleyview Dr
- 2245 Pitchstone Dr
- 2344 Valleyview Dr
- TBD Evans Rd
- 2600 Valleyview Dr
- 2222 Deer Pointe Dr
- 2460 Valleyview Dr
- 2230 Deer Pointe Dr
- 38 Marilyn Way
- 2029 Marilyn Way
- 2017 Marilyn Way
- 2028 Marilyn Way
- 2022 Marilyn Way
- Lot 34 Westridge View Estates
- Lot 33 Westridge View Estates
- Lot 9 Westridge View Estates
- 2550 Westridge Ct
- 2016 Marilyn Way
- 2035 Marilyn Way
- 2011 Marilyn Way
- 2501 Remington Way
- 2501 Westridge Ct
- 2041 Marilyn Way
- 2510 Westridge Ct Unit off Marilyn Way
- 2510 Westridge Ct Unit Lot 14
- 2520 Westridge Ct
- 2511 Westridge Ct
- 2511 Westridge Ct Unit Lot 11
