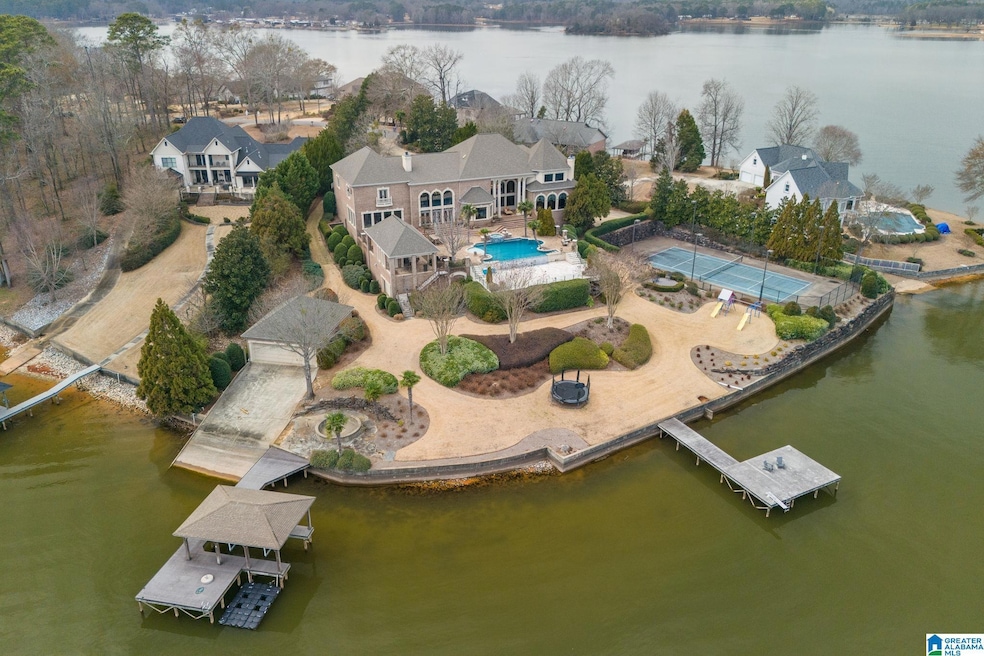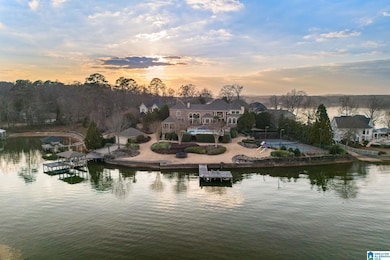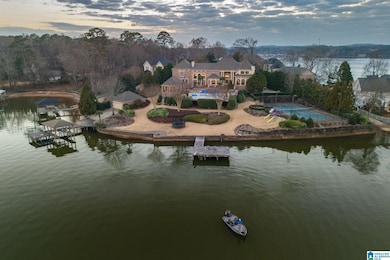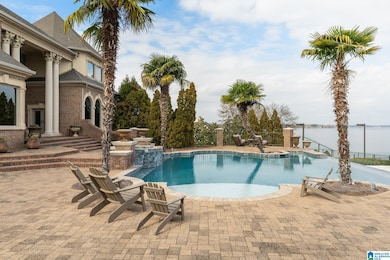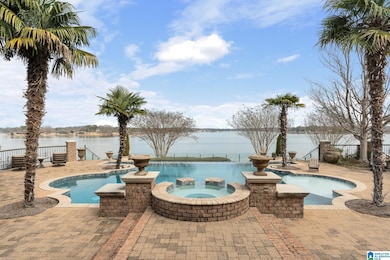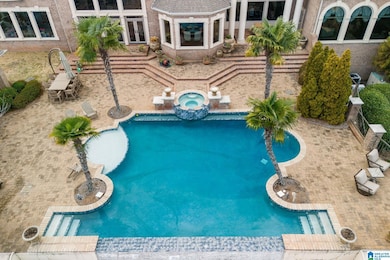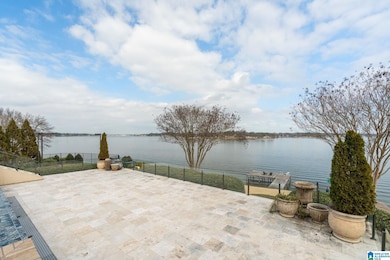2023 River Oaks Point Cropwell, AL 35054
Estimated payment $24,275/month
Highlights
- Boathouse
- Private Dock
- Home Theater
- 975 Feet of Waterfront
- Community Boat Slip
- In Ground Pool
About This Home
This stunning home features timeless elegance & modern luxury. Step into a grand marble foyer with a split staircase & leaded glass double doors. The formal living & dining rooms boast exquisite crown molding & chandeliers, while office showcases rich wood paneling & a coffered ceiling. Hardwood floors throughout leading to a chef’s kitchen with granite countertops, breakfast bar, & high-end appliances, including Viking cooktop, Sub-Zero fridge, and built-in Miele dishwasher. Kitchen opens to a spacious den with access to the outdoor patio. Master suite has gas fireplace, sitting area, jetted tub, walk-thru shower, dual vanities & custom closets. Additional features include a large attic, main level HVACed 2-car garage, & 5 HVAC units & in basement: 3-car garage, family room, 2nd kitchen & mechanical/storage room. And there's more: Pool house, sunning deck, 2 docks, powered boat lift & floating PWC lift. This home blends sophistication with comfort. Schedule your private tour today!
Home Details
Home Type
- Single Family
Est. Annual Taxes
- $6,698
Year Built
- Built in 2006
Lot Details
- 1.55 Acre Lot
- 975 Feet of Waterfront
- Irregular Lot
- Sprinkler System
Parking
- 4 Car Garage
- Garage on Main Level
- Front Facing Garage
- Circular Driveway
Home Design
- Four Sided Brick Exterior Elevation
Interior Spaces
- 2-Story Property
- Sound System
- Crown Molding
- Smooth Ceilings
- Cathedral Ceiling
- Ceiling Fan
- Recessed Lighting
- Gas Log Fireplace
- Marble Fireplace
- Stone Fireplace
- ENERGY STAR Qualified Windows
- Window Treatments
- Bay Window
- French Doors
- Family Room with Fireplace
- 2 Fireplaces
- Breakfast Room
- Dining Room
- Home Theater
- Home Office
- Bonus Room
- Play Room
- Utility Room Floor Drain
- Lake Views
- Basement Fills Entire Space Under The House
Kitchen
- Breakfast Bar
- Butlers Pantry
- Double Convection Oven
- Electric Oven
- Electric Cooktop
- Built-In Microwave
- Freezer
- Ice Maker
- Dishwasher
- Viking Appliances
- Stainless Steel Appliances
- Stone Countertops
- Compactor
- Disposal
Flooring
- Wood
- Carpet
- Marble
Bedrooms and Bathrooms
- 6 Bedrooms
- Sitting Area In Primary Bedroom
- Primary Bedroom on Main
- Fireplace in Bedroom
- Double Master Bedroom
- Walk-In Closet
- Dressing Area
- In-Law or Guest Suite
- Split Vanities
- Hydromassage or Jetted Bathtub
- Bathtub and Shower Combination in Primary Bathroom
- Double Shower
- Separate Shower
- Linen Closet In Bathroom
Laundry
- Laundry Room
- Laundry on main level
- Sink Near Laundry
- Washer and Electric Dryer Hookup
Home Security
- Home Security System
- Intercom
Pool
- In Ground Pool
- Outdoor Pool
Outdoor Features
- Water Access
- Swimming Allowed
- Boathouse
- Private Dock
- Deck
- Covered Patio or Porch
- Exterior Lighting
Location
- In Flood Plain
Schools
- Coosa Valley Elementary School
- Duran Middle School
- Pell City High School
Utilities
- Multiple cooling system units
- Forced Air Heating and Cooling System
- Multiple Heating Units
- Heating System Uses Gas
- Programmable Thermostat
- Underground Utilities
- Power Generator
- Gas Water Heater
Listing and Financial Details
- Assessor Parcel Number 28-07-36-0-001-003.001
Community Details
Overview
- $5 Other Monthly Fees
Recreation
- Community Boat Slip
- Community Boat Launch
- Tennis Courts
- Community Playground
Map
Home Values in the Area
Average Home Value in this Area
Tax History
| Year | Tax Paid | Tax Assessment Tax Assessment Total Assessment is a certain percentage of the fair market value that is determined by local assessors to be the total taxable value of land and additions on the property. | Land | Improvement |
|---|---|---|---|---|
| 2024 | $6,698 | $374,750 | $44,000 | $330,750 |
| 2023 | $6,712 | $374,750 | $44,000 | $330,750 |
| 2022 | $5,639 | $157,943 | $22,000 | $135,943 |
| 2021 | $4,968 | $157,943 | $22,000 | $135,943 |
| 2020 | $4,968 | $161,808 | $22,000 | $139,808 |
| 2019 | $4,935 | $160,734 | $22,000 | $138,734 |
| 2018 | $4,605 | $150,100 | $0 | $0 |
| 2017 | $4,616 | $150,100 | $0 | $0 |
| 2016 | $4,605 | $150,100 | $0 | $0 |
| 2015 | $4,616 | $150,100 | $0 | $0 |
| 2014 | $4,616 | $150,440 | $0 | $0 |
Property History
| Date | Event | Price | List to Sale | Price per Sq Ft |
|---|---|---|---|---|
| 09/04/2025 09/04/25 | Price Changed | $4,500,000 | -8.2% | $374 / Sq Ft |
| 04/28/2025 04/28/25 | Price Changed | $4,900,000 | -2.0% | $408 / Sq Ft |
| 02/19/2025 02/19/25 | For Sale | $5,000,000 | -- | $416 / Sq Ft |
Purchase History
| Date | Type | Sale Price | Title Company |
|---|---|---|---|
| Special Warranty Deed | -- | None Listed On Document | |
| Warranty Deed | -- | None Available | |
| Warranty Deed | -- | None Listed On Document |
Source: Greater Alabama MLS
MLS Number: 21409882
APN: 28-07-36-0-001-003.001
- 1015 River Oaks Dr
- 620 River Oaks Dr
- 117 Amitola Dr
- 2311 Fraim Dr
- 32 Ashwood Ln
- 2703 Abbott Dr
- 385 Fish Trap Rd
- 3165 Easonville Rd
- 6305 Riviere Dr
- 271 Fish Trap Rd
- 250 Saint Smith Cir
- 270 Saint Smith Cir
- 380 W Sunset Dr
- 145 Fish Trap Rd
- 3080 Easonville Rd Unit 12
- 112 Shady Ln
- 107 Pine Harbor Way
- 000 Homestead Dr
- 748 Pine Harbor Rd
- 626 Pine Harbor Rd
- 122 Tucker Dr
- 6380 Rainbow Row
- 7069 Broad St
- 8059 Hagood St
- 6483 Rainbow Row
- 8046 Hagood St
- 8038 Hagood St
- 475 River Forest Ln Unit 4450
- 2100 Maple Village Ct
- 1305 Harrison Cir
- 1298 Davis Acres Dr
- 140 Camellia Ln
- 707 Truss Ferry Rd
- 3120 6th Ave N
- 331 Woodland Trail
- 1103 23rd St N
- 145 Pine Ct
- 300 Riverhouse Loop
- 170 Tiffany Ln
- 443 Mountain Crest Dr
