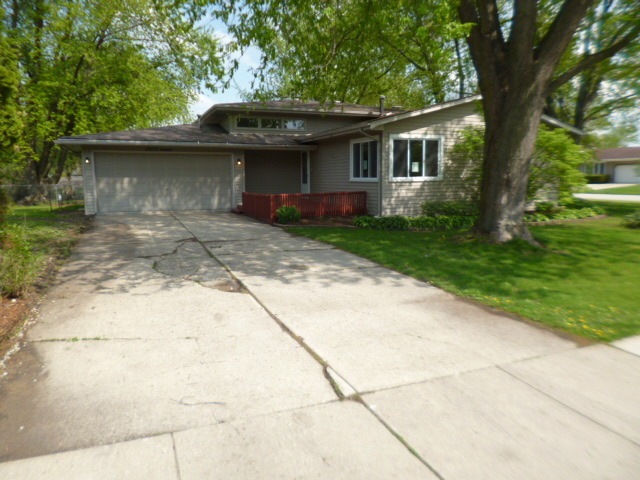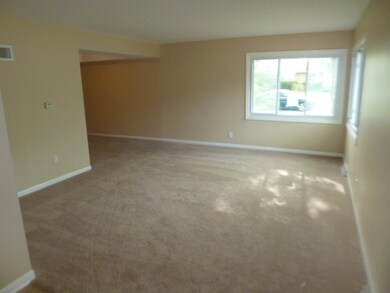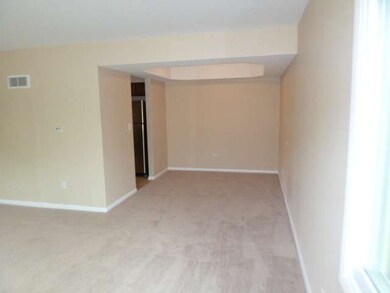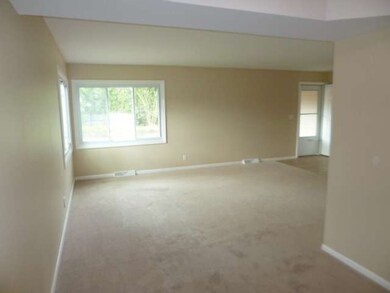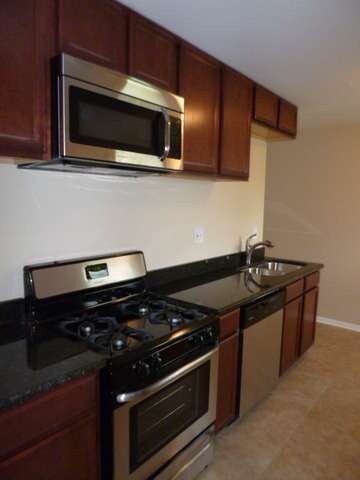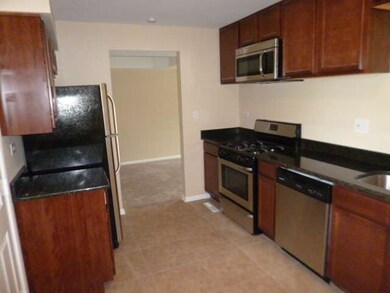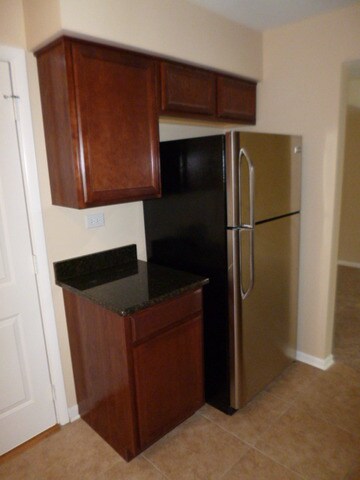
2023 Robert St Aurora, IL 60506
Edgelawn Randall NeighborhoodHighlights
- Deck
- Corner Lot
- Stainless Steel Appliances
- Wood Flooring
- Den
- Attached Garage
About This Home
As of January 2016Complete Rehab, Great Split Level Home With 2 Car Attached Garage Boasts Fresh Paint, New Hardwood Floors on Stairs and Landing, Brand New Carpet, Brand New Cherry Cabinets, Brand New Granite Counter-tops, New Stainless Steel Appliances and New Ceramic Tile. Finished Lower Level Family Room with Brick Fireplace, Half Bath and Additional Room with Closets. Large Yard and Deck. Hurry, It Won't Last!!
Last Agent to Sell the Property
RE/MAX Professionals Select License #475130406 Listed on: 10/01/2015

Home Details
Home Type
- Single Family
Est. Annual Taxes
- $7,112
Year Built
- 1965
Parking
- Attached Garage
- Driveway
- Garage Is Owned
Home Design
- Bi-Level Home
- Slab Foundation
- Asphalt Shingled Roof
- Aluminum Siding
- Vinyl Siding
Interior Spaces
- Primary Bathroom is a Full Bathroom
- Wood Burning Fireplace
- Gas Log Fireplace
- Den
- Wood Flooring
- Crawl Space
Kitchen
- Breakfast Bar
- Oven or Range
- Microwave
- Dishwasher
- Stainless Steel Appliances
Utilities
- Forced Air Heating and Cooling System
- Heating System Uses Gas
Additional Features
- Deck
- Corner Lot
Listing and Financial Details
- $4,000 Seller Concession
Ownership History
Purchase Details
Home Financials for this Owner
Home Financials are based on the most recent Mortgage that was taken out on this home.Purchase Details
Home Financials for this Owner
Home Financials are based on the most recent Mortgage that was taken out on this home.Purchase Details
Purchase Details
Home Financials for this Owner
Home Financials are based on the most recent Mortgage that was taken out on this home.Similar Homes in Aurora, IL
Home Values in the Area
Average Home Value in this Area
Purchase History
| Date | Type | Sale Price | Title Company |
|---|---|---|---|
| Special Warranty Deed | $184,000 | Attorney | |
| Special Warranty Deed | $116,500 | First American Title | |
| Sheriffs Deed | -- | None Available | |
| Warranty Deed | $187,000 | First American Title Ins Co |
Mortgage History
| Date | Status | Loan Amount | Loan Type |
|---|---|---|---|
| Previous Owner | $180,568 | FHA | |
| Previous Owner | $116,000 | Balloon | |
| Previous Owner | $97,000 | No Value Available | |
| Previous Owner | $145,600 | Unknown | |
| Previous Owner | $33,300 | Unknown | |
| Previous Owner | $170,000 | Balloon |
Property History
| Date | Event | Price | Change | Sq Ft Price |
|---|---|---|---|---|
| 01/12/2016 01/12/16 | Sold | $183,900 | -3.2% | $86 / Sq Ft |
| 11/11/2015 11/11/15 | Pending | -- | -- | -- |
| 10/24/2015 10/24/15 | Price Changed | $189,900 | -3.4% | $89 / Sq Ft |
| 10/01/2015 10/01/15 | For Sale | $196,500 | +68.7% | $92 / Sq Ft |
| 12/23/2014 12/23/14 | Sold | $116,500 | -7.2% | $55 / Sq Ft |
| 11/26/2014 11/26/14 | Pending | -- | -- | -- |
| 11/17/2014 11/17/14 | For Sale | $125,500 | +7.7% | $59 / Sq Ft |
| 11/11/2014 11/11/14 | Off Market | $116,500 | -- | -- |
| 11/10/2014 11/10/14 | For Sale | $125,500 | -- | $59 / Sq Ft |
Tax History Compared to Growth
Tax History
| Year | Tax Paid | Tax Assessment Tax Assessment Total Assessment is a certain percentage of the fair market value that is determined by local assessors to be the total taxable value of land and additions on the property. | Land | Improvement |
|---|---|---|---|---|
| 2024 | $7,112 | $97,821 | $15,912 | $81,909 |
| 2023 | $6,801 | $87,402 | $14,217 | $73,185 |
| 2022 | $6,528 | $79,747 | $12,972 | $66,775 |
| 2021 | $6,193 | $73,780 | $12,077 | $61,703 |
| 2020 | $5,854 | $68,531 | $11,218 | $57,313 |
| 2019 | $6,180 | $69,203 | $10,394 | $58,809 |
| 2018 | $5,693 | $63,028 | $9,614 | $53,414 |
| 2017 | $5,892 | $63,252 | $8,858 | $54,394 |
| 2016 | $5,129 | $54,283 | $7,593 | $46,690 |
| 2015 | -- | $45,461 | $6,529 | $38,932 |
| 2014 | -- | $41,048 | $6,279 | $34,769 |
| 2013 | -- | $40,464 | $6,190 | $34,274 |
Agents Affiliated with this Home
-

Seller's Agent in 2016
Steve Malik
RE/MAX
(630) 369-3000
96 Total Sales
-

Buyer's Agent in 2016
Diana Salgado
Lomitas Real Estate
(630) 244-4449
5 in this area
71 Total Sales
Map
Source: Midwest Real Estate Data (MRED)
MLS Number: MRD09054657
APN: 15-18-277-017
- 1866 Robert Ct
- 2140 Baker St
- 1061 Cascade Dr Unit 1065
- 1096 Cascade Dr
- 746 N Edgelawn Dr
- 2390 Buttercup Ct
- 1927 W Illinois Ave Unit 29
- 2415 Goldenrod Ct
- 2410 Sunflower Ct
- 1340 Ironwood Ct
- 1644 Bridle Post Dr Unit 1644
- 872 Shady Ln
- 1511 Heather Dr
- 2426 Courtyard Cir Unit 3
- 1096 Village Center Pkwy Unit 6
- 2432 Courtyard Cir Unit 1
- 2444 Deerfield Dr
- 811 N Glenwood Place
- 507 Westgate Dr
- 1598 Elder Dr
