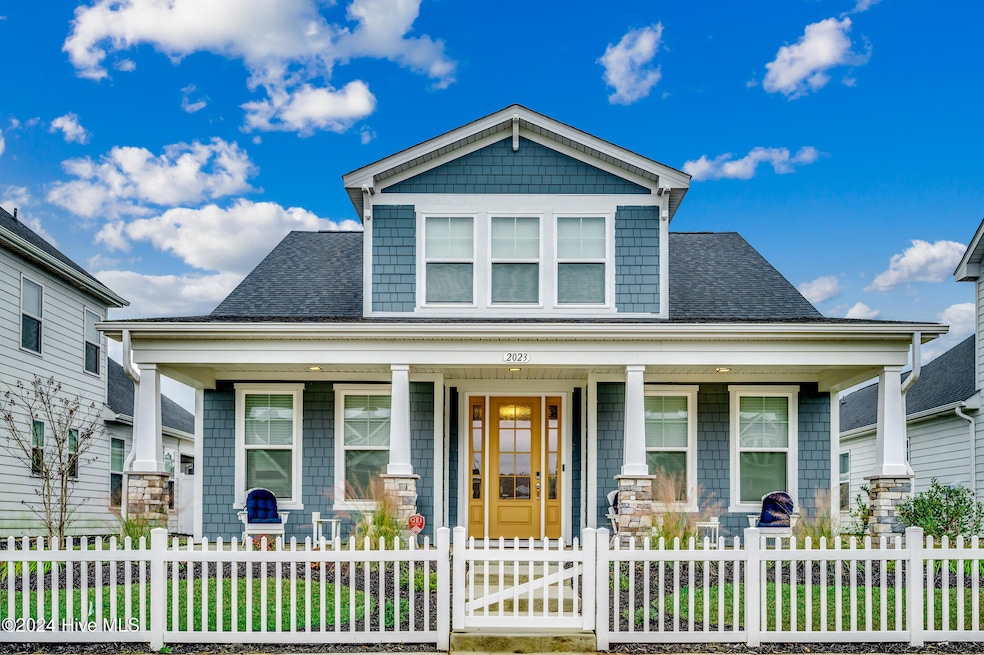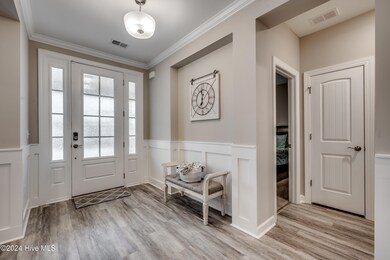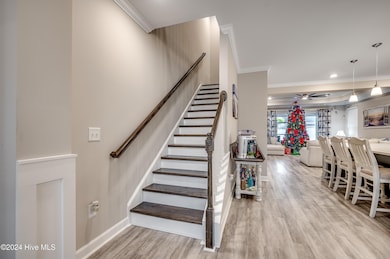2023 Singing Palm Loop Little River, SC 29566
Estimated payment $3,016/month
Highlights
- Community Cabanas
- Fitness Center
- Main Floor Primary Bedroom
- Waterway Elementary School Rated A-
- Clubhouse
- Solid Surface Countertops
About This Home
This amazingly, immaculate, 2 story home featuring 3 bedrooms and a finished flex room with 3 baths offers beautifully designed features and is in one of the most desired locations of the area. Area upstairs can be finished for additional bedroom. The Bahama Mama Floor Plan offers lots of area for family and friends inside and outside. The living, dining room, kitchen, guest room and the master suite are located on the main level for your convenience. As you enter the foyer, you will see the beautiful crown moulding, wainscoting, and woodwork that sets this home above and beyond. The kitchen features a large solid surface top island, tile backsplash, stainless steel appliances, double ovens and gas cooking. The large master suite boasts a luxurious tile shower, double bowl vanity, a huge walk-in closet, tray ceiling, ceiling fan, etc. Outside enjoy the fenced yard, back loader garage, and the screened back porch blending indoor comfort with outdoor tranquility. The floors are luxury vinyl plank in the main area, carpet in bedrooms, and tile and luxury vinyl in bathrooms. Home features gas tankless water heater. IF location is important to you, look no further. This community offers resort style amenities including fitness center, pool, clubhouse, pickleball courts, kayak launch, firepits, community gardens, etc. Property is conveniently located within a few short minutes of all the necessities and desired luxuries of living along the coast. Home is located close to the amenities at Bridgewater.
Home Details
Home Type
- Single Family
Est. Annual Taxes
- $2,014
Year Built
- Built in 2023
Lot Details
- 6,098 Sq Ft Lot
- Lot Dimensions are 50'x120'
- Fenced Yard
- Vinyl Fence
HOA Fees
- $208 Monthly HOA Fees
Home Design
- Slab Foundation
- Wood Frame Construction
- Architectural Shingle Roof
- Stick Built Home
Interior Spaces
- 2,129 Sq Ft Home
- 2-Story Property
- Crown Molding
- Ceiling Fan
- Blinds
- Formal Dining Room
- Partial Basement
- Partially Finished Attic
- Pest Guard System
- Washer and Dryer Hookup
Kitchen
- Built-In Double Oven
- Dishwasher
- Kitchen Island
- Solid Surface Countertops
- Disposal
Flooring
- Carpet
- Tile
- Luxury Vinyl Plank Tile
Bedrooms and Bathrooms
- 3 Bedrooms
- Primary Bedroom on Main
- 3 Full Bathrooms
- Walk-in Shower
Parking
- 2 Car Attached Garage
- Rear-Facing Garage
- Garage Door Opener
- Driveway
Schools
- Waterway Elementary School
- North Myrtle Beach Middle School
- North Myrtle Beach High School
Utilities
- Heating System Uses Natural Gas
- Heat Pump System
- Tankless Water Heater
- Natural Gas Water Heater
Additional Features
- Energy-Efficient HVAC
- Covered Patio or Porch
Listing and Financial Details
- Tax Lot 20
- Assessor Parcel Number 31305040049
Community Details
Overview
- Ponderosa Management Association, Phone Number (843) 399-9888
- Maintained Community
Amenities
- Community Barbecue Grill
- Clubhouse
- Party Room
Recreation
- Pickleball Courts
- Fitness Center
- Exercise Course
- Community Cabanas
- Community Pool
- Dog Park
- Jogging Path
Map
Home Values in the Area
Average Home Value in this Area
Tax History
| Year | Tax Paid | Tax Assessment Tax Assessment Total Assessment is a certain percentage of the fair market value that is determined by local assessors to be the total taxable value of land and additions on the property. | Land | Improvement |
|---|---|---|---|---|
| 2024 | $2,014 | $33,868 | $8,700 | $25,168 |
| 2023 | $2,014 | $2,966 | $2,966 | $0 |
| 2021 | $650 | $2,966 | $2,966 | $0 |
| 2020 | $0 | $0 | $0 | $0 |
Property History
| Date | Event | Price | Change | Sq Ft Price |
|---|---|---|---|---|
| 09/16/2025 09/16/25 | Pending | -- | -- | -- |
| 07/21/2025 07/21/25 | Price Changed | $499,999 | -1.6% | $235 / Sq Ft |
| 07/10/2025 07/10/25 | Price Changed | $507,999 | -1.3% | $239 / Sq Ft |
| 06/30/2025 06/30/25 | Price Changed | $514,900 | -1.9% | $242 / Sq Ft |
| 06/23/2025 06/23/25 | Price Changed | $524,900 | -1.0% | $247 / Sq Ft |
| 05/24/2025 05/24/25 | Price Changed | $529,999 | -1.7% | $249 / Sq Ft |
| 05/01/2025 05/01/25 | Price Changed | $539,000 | -1.8% | $253 / Sq Ft |
| 03/31/2025 03/31/25 | Price Changed | $549,000 | -1.8% | $258 / Sq Ft |
| 03/05/2025 03/05/25 | Price Changed | $559,000 | -1.8% | $263 / Sq Ft |
| 12/31/2024 12/31/24 | For Sale | $569,000 | -- | $267 / Sq Ft |
Purchase History
| Date | Type | Sale Price | Title Company |
|---|---|---|---|
| Warranty Deed | $441,975 | -- |
Mortgage History
| Date | Status | Loan Amount | Loan Type |
|---|---|---|---|
| Open | $80,900 | New Conventional | |
| Open | $321,975 | New Conventional |
Source: Hive MLS
MLS Number: 100481593
APN: 31305040049
- 2023 Singing Palm Loop Unit Beach Bungalows @ Br
- 352 Switchgrass Loop
- 755 St Vincent Loop
- 5040 Cambria Ct
- 5036 Cambria Ct
- Tract 1 Highway 9
- TBD Highway 17
- 724 St Vincent Loop
- 5028 Cambria Ct
- 5024 Cambria Ct
- 5015 Cambria Ct
- 1215 Ocean Mist Dr
- 209 Goldenrod Cir
- 209 Goldenrod Cir Unit Portside Village, Ph
- 759 St Vincent Loop
- 5087 Sundrop Ln
- 763 St Vincent Loop
- 402 Goldenrod Cir Unit 13-A
- 768 St Vincent Loop
- 5001 Cambria Ct







