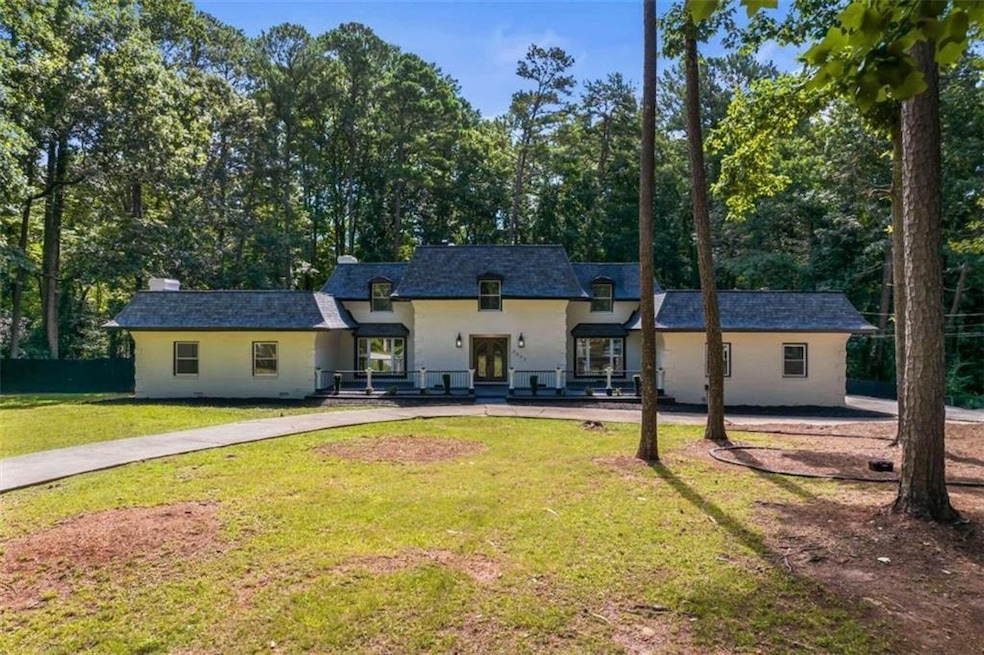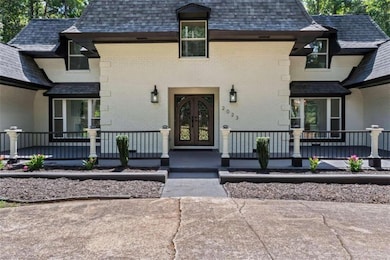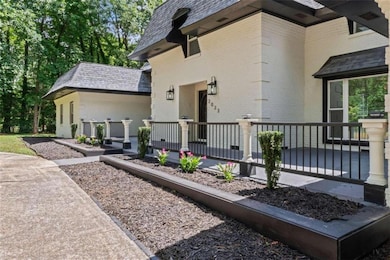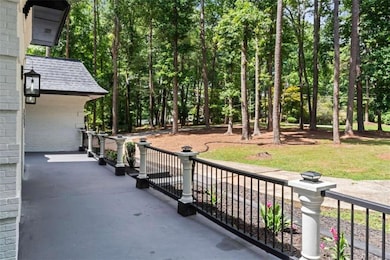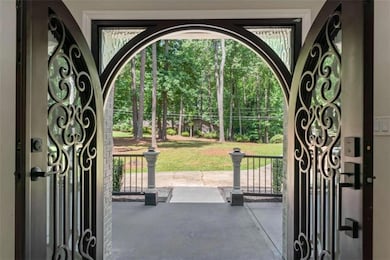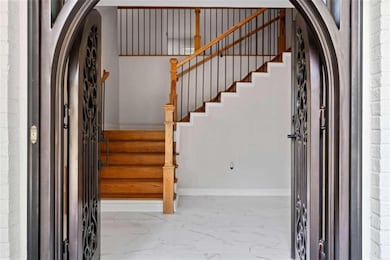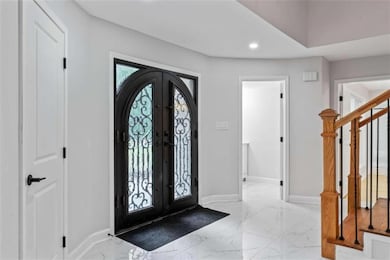2023 Stoneleigh Dr Stone Mountain, GA 30087
Highlights
- Home Theater
- Dining Room Seats More Than Twelve
- Deck
- 1.5 Acre Lot
- Fireplace in Primary Bedroom
- Private Lot
About This Home
Welcome to 2023 Stoneleigh Drive! A remarkable, elegance and luxurious sophistication adorn your every step in this executive-style home in the prestigious Smoke Rise community. This extravagant, five bedroom, five bath, masterpiece offers over fifty-three hundred square feet and three full levels of wonder. An out pouring of light welcomes you as you are greeted with beautifully detailed landscaping leading to the double Castle doors, gorgeous marble flooring in the grand foyer leading to the exquisite staircase. The designer kitchen is a showcase feature of this home with quartz countertops, marble flooring, an expansive island with bar seating, new Stainless Steel appliances and microwave oven. The stunning fixtures are standout offerings including the country sink with elegant fixtures and pot filler over the gas stove top and range. The oversized designer refrigerator and double oven are luxurious features that top off this exquisite kitchen with entry to the beautiful deck and peaceful back yard. Escape into the owner's suite, a modern day oasis located on the main level. The herringbone flooring accent this lavish retreat with stunning chandeliers and a statement fireplace. Beautiful, large tile are showcase features in the en suite bathroom with double vanities, separate shower, blissful soaking tub, separate water-closet and grand walk-in closet. The gorgeous hardwood floors and marble-style feature wall in the grand family room solidifies this elegant home with views to the serenity of the private lot. The second level offers three additional oversized bedrooms, an abundance of closet space, spa-like en-suite bathrooms, granite countertop and plenty of counter space. The terrace level opens to a spacious entertaining area complete with an in-home gym, additional guest bedroom and retreat-style bathroom. The wonder continues into the exceptionally landscaped grounds and outdoor entertaining areas. Within close proximity to the esteemed Smoke Rise Country Club and Kanawha Community, this home epitomizes luxury, prestige, and serenity. Set an appointment through showing-time and behold the eye-catching curb appeal of 2023 Stoneleigh Drive for yourself.
Home Details
Home Type
- Single Family
Est. Annual Taxes
- $9,011
Year Built
- Built in 1970
Lot Details
- 1.5 Acre Lot
- Lot Dimensions are 191x317x194x347
- Landscaped
- Private Lot
- Back Yard Fenced and Front Yard
Parking
- 2 Car Garage
Home Design
- Traditional Architecture
- Composition Roof
- Four Sided Brick Exterior Elevation
Interior Spaces
- 3-Story Property
- Roommate Plan
- Coffered Ceiling
- Ceiling height of 9 feet on the lower level
- Factory Built Fireplace
- Entrance Foyer
- Family Room
- Dining Room Seats More Than Twelve
- Home Theater
- Bonus Room
- Game Room
- Home Gym
- Wood Flooring
Kitchen
- Open to Family Room
- Eat-In Kitchen
- Breakfast Bar
- Walk-In Pantry
- Double Oven
- Gas Cooktop
- Microwave
- Dishwasher
- Kitchen Island
- Solid Surface Countertops
Bedrooms and Bathrooms
- 5 Bedrooms | 1 Primary Bedroom on Main
- Fireplace in Primary Bedroom
- Walk-In Closet
- Dual Vanity Sinks in Primary Bathroom
- Soaking Tub
- Double Shower
Laundry
- Laundry in Mud Room
- Laundry Room
Finished Basement
- Basement Fills Entire Space Under The House
- Interior and Exterior Basement Entry
- Finished Basement Bathroom
- Natural lighting in basement
Outdoor Features
- Balcony
- Deck
- Patio
Schools
- Smoke Rise Elementary School
- Tucker Middle School
- Tucker High School
Utilities
- Forced Air Heating and Cooling System
- Heating System Uses Natural Gas
- Phone Available
Community Details
- Application Fee Required
- Smoke Rise Subdivision
Listing and Financial Details
- Security Deposit $10,500
- 12 Month Lease Term
- $100 Application Fee
- Assessor Parcel Number 18 182 09 018
Map
Source: First Multiple Listing Service (FMLS)
MLS Number: 7565095
APN: 18-182-09-018
- 2037 Stoneleigh Dr
- 2110 Stoneleigh Dr
- 5211 Hugh Howell Rd
- 1887 Chedworth Ct
- 1886 Chedworth Ct
- 2207 Forestglade Dr
- 5170 Oxbow Rd
- 4930 Forestglade Ct
- 5410 Rosser Rd
- 5523 Bahia Mar Cir
- 2204 Spencers Way
- 2290 Spencers Way
- 2150 Spencers Way
- 5460 Lichenhearth Ct
- 5560 Rosser Rd
- 2086 Mountain Creek Ct
- 1809 Silver Ridge Ct
- 5762 Fairfield Place
- 6134 Millstone Run
- 6132 Millstone Run
- 1313 Stone Mill Way
- 1900 Tree Mountain Pkwy
- 5741 Wolf Laurel Ln SW
- 100 Summerwalk Pkwy
- 1310 Woodbend Dr
- 100 Arbor Cir
- 1401 N Hairston Rd
- 4826 Kittle Way
- 2425 Ivey Crest Cir
- 1455 Inverness Dr
- 4829 Dufour Dr
- 5645 Princeton Run Trail
- 4677 Cedar Park Trail
- 1700 Weatherly Dr
- 2334 Fuller Way
- 226 Staley Dr
- 257 Braxton Place
