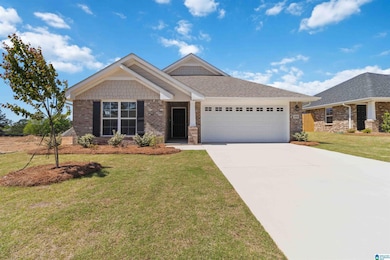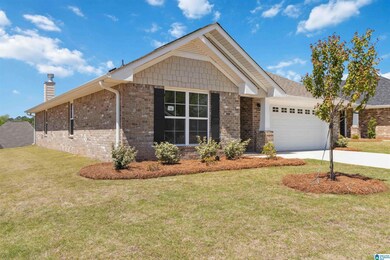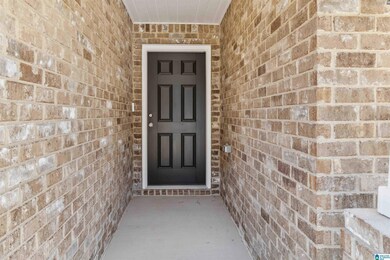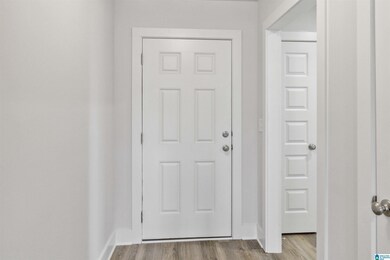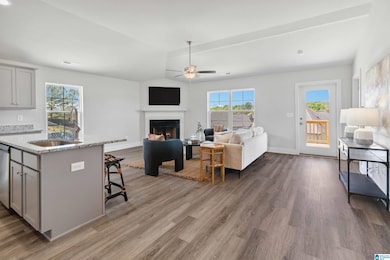2023 Turquoise Ln Calera, AL 35040
Estimated payment $1,819/month
Total Views
6,988
3
Beds
2
Baths
1,525
Sq Ft
$190
Price per Sq Ft
Highlights
- Cathedral Ceiling
- Attic
- Den
- Calera Elementary School Rated A
- Stone Countertops
- Stainless Steel Appliances
About This Home
This lovely community is located just minutes from the new Colonial Promenade Shopping Center, Theaters, Historic Heart of Dixie Railroad Museum, Timberline Golf Club - A Jerry Pate-designed golf course, and Calera Schools. Emerald Ridge is also within walking distance of the new George W. Roy Park, which features playground equipment, a covered picnic area, and a huge area to walk the dog or play with the kids. The community includes sidewalks, streetlights, under-ground utilities, a homeowner's association, and a quality neighborhood for your family to create memories. ASK ABOUT OUR SPECIALS.
Home Details
Home Type
- Single Family
Year Built
- Built in 2025 | Under Construction
Parking
- 2 Car Attached Garage
- Front Facing Garage
- Driveway
Home Design
- Slab Foundation
- HardiePlank Siding
- Four Sided Brick Exterior Elevation
Interior Spaces
- 1,525 Sq Ft Home
- 1-Story Property
- Cathedral Ceiling
- Gas Fireplace
- Family Room with Fireplace
- Dining Room
- Den
- Laminate Flooring
- Pull Down Stairs to Attic
Kitchen
- Stove
- Built-In Microwave
- Dishwasher
- Stainless Steel Appliances
- Stone Countertops
- Disposal
Bedrooms and Bathrooms
- 3 Bedrooms
- Split Bedroom Floorplan
- Walk-In Closet
- 2 Full Bathrooms
- Split Vanities
- Bathtub and Shower Combination in Primary Bathroom
- Garden Bath
- Separate Shower
- Linen Closet In Bathroom
Laundry
- Laundry Room
- Laundry on main level
- Washer and Electric Dryer Hookup
Schools
- Calera Elementary And Middle School
- Calera High School
Utilities
- Central Heating and Cooling System
- Underground Utilities
- Electric Water Heater
Additional Features
- Patio
- 8,799 Sq Ft Lot
Community Details
- Association fees include common grounds mntc, management fee
- $14 Other Monthly Fees
Listing and Financial Details
- Visit Down Payment Resource Website
- Tax Lot 20
- Assessor Parcel Number 28.4.17.4.001.022.000
Map
Create a Home Valuation Report for This Property
The Home Valuation Report is an in-depth analysis detailing your home's value as well as a comparison with similar homes in the area
Home Values in the Area
Average Home Value in this Area
Property History
| Date | Event | Price | Change | Sq Ft Price |
|---|---|---|---|---|
| 02/13/2025 02/13/25 | For Sale | $289,525 | -- | $190 / Sq Ft |
Source: Greater Alabama MLS
Source: Greater Alabama MLS
MLS Number: 21409432
Nearby Homes
- 2031 Turquoise Ln
- 2147 Turquoise Ln
- 2107 Turquoise Ln
- 2111 Turquoise Ln
- 2115 Turquoise Ln
- 2134 Turquoise Ln
- 2138 Turquoise Ln
- 2052 Turquoise Ln
- 2048 Turquoise Ln
- 2036 Turquoise Ln
- 2032 Turquoise Ln
- 616 Klynes Dr
- 604 Klynes Dr
- 608 Klynes Dr
- 612 Klynes Dr
- 620 Klynes Dr
- 624 Klynes Dr
- 628 Klynes Dr
- RC Armstrong Plan at Camden Park
- RC Kendall Plan at Camden Park
- 1017 Emerald Ridge Dr
- 601 Meriweather Dr
- 540 Camden Loop
- 821 Meriweather Dr
- 213 Hampton Dr
- 169 Ashby St
- 307 Maggie Way
- 316 Camden Cove Cir
- 328 Camden Cove Cir
- 108 Rosegate Dr
- 134 Mayfair Ln
- 2160 15th St
- 118 Cove Landing
- 183 Bonnieville Dr
- 450 Marsh Cir
- 200 Creek Run Way
- 316 Creek Run Cir
- 304 Creek Run Cir
- 203 Shiloh Creek Dr
- 140 Greenwood Cir


