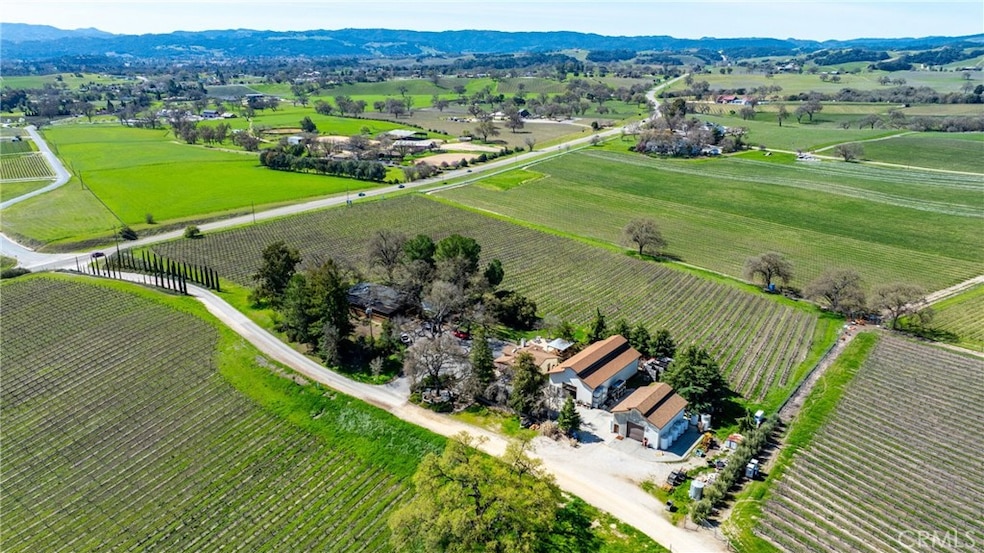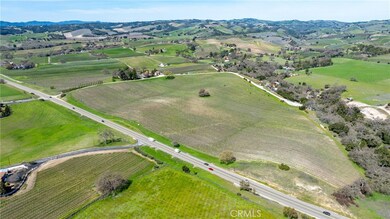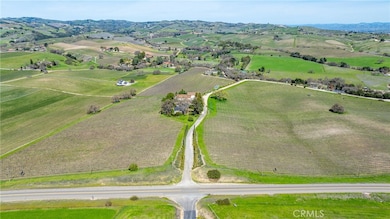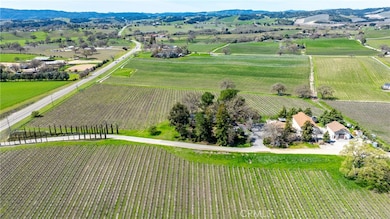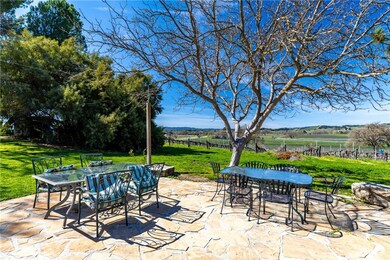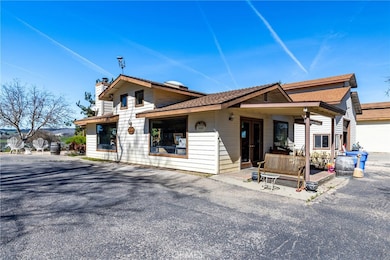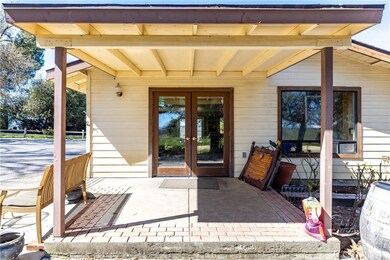2023 Twelve Oaks Dr Paso Robles, CA 93446
Estimated payment $18,972/month
Highlights
- Panoramic View
- 40 Acre Lot
- Corner Lot
- Paso Robles High School Rated A-
- Open Floorplan
- High Ceiling
About This Home
This is a fantastic opportunity to purchase one of the first wineries and tasting rooms along Highway 46 West, nestled within the Templeton Gap AVA. This 40-acre estate fronts Highway 46 West, with 36 acres planted with Malbec, Cabernet, Barbera, Merlot, and other varietals.
The improvements include a residence, tasting room, production and storage buildings, and beautifully cultivated vineyards along the scenic highway. The 2,100-square-foot residence is also situated on a knoll, providing stunning views of West Templeton and the Santa Lucia Mountains. This three-bedroom, two-bath home features an open-concept living area, a stacked stone fireplace, engineered reclaimed barn wood flooring, and much more. The 12' x 60' deck is an excellent outdoor entertaining space.
Some believe this location served as the headquarters for the original Spanish land grant, though that remains unconfirmed. The winery has been operational for approximately 27 years and has a use permit for a 15,000-case capacity. The tasting room is about 1,100 square feet, complete with a bar area, retail space, and an ADA-compliant bathroom.
Outside, you will find two insulated production and storage buildings featuring a backup generator, measuring approximately 2,500 square feet and 1,280 square feet, respectively. The property has an 8-inch well with a 30-horsepower variable pump, a filtration system, and an irrigation well. The additional three legal parcels each have wells that are not currently in use.
Listing Agent
RE/MAX Parkside Real Estate Brokerage Phone: 805-835-3373 License #01427039 Listed on: 06/10/2025

Co-Listing Agent
RE/MAX Parkside Real Estate Brokerage Phone: 805-835-3373 License #00892595
Property Details
Home Type
- Manufactured Home With Land
Year Built
- Built in 2015
Lot Details
- 40 Acre Lot
- Property fronts a highway
- No Common Walls
- Rural Setting
- Corner Lot
- Gentle Sloping Lot
- 040-021-032
Property Views
- Panoramic
- Vineyard
- Hills
Home Design
- Entry on the 1st floor
- Fire Rated Drywall
- Composition Roof
Interior Spaces
- 2,177 Sq Ft Home
- 1-Story Property
- Open Floorplan
- High Ceiling
- Ceiling Fan
- Great Room
- Family Room Off Kitchen
- Living Room with Fireplace
- Tile Flooring
- Fire and Smoke Detector
- Laundry Room
Kitchen
- Open to Family Room
- Double Oven
- Propane Cooktop
- Dishwasher
- Kitchen Island
- Granite Countertops
Bedrooms and Bathrooms
- 3 Main Level Bedrooms
- 2 Full Bathrooms
- Walk-in Shower
Parking
- Parking Available
- Driveway
Outdoor Features
- Wood Patio
- Separate Outdoor Workshop
- Outdoor Storage
- Porch
Farming
- Agricultural
Utilities
- Forced Air Heating and Cooling System
- Private Water Source
- Well
- Water Heater
- Septic Type Unknown
Community Details
- No Home Owners Association
- Pr Rural West Subdivision
Listing and Financial Details
- Assessor Parcel Number 040021030
- $1 per year additional tax assessments
Map
Tax History
| Year | Tax Paid | Tax Assessment Tax Assessment Total Assessment is a certain percentage of the fair market value that is determined by local assessors to be the total taxable value of land and additions on the property. | Land | Improvement |
|---|---|---|---|---|
| 2025 | $8,039 | $759,724 | $414,699 | $345,025 |
| 2024 | $7,894 | $744,828 | $406,568 | $338,260 |
| 2023 | $7,894 | $730,225 | $398,597 | $331,628 |
| 2022 | $7,758 | $715,908 | $390,782 | $325,126 |
| 2021 | $7,986 | $701,871 | $383,120 | $318,751 |
| 2020 | $11,882 | $1,096,436 | $379,192 | $717,244 |
| 2019 | $11,567 | $1,067,366 | $371,757 | $695,609 |
| 2018 | $10,696 | $986,968 | $364,468 | $622,500 |
| 2017 | $9,508 | $918,468 | $357,322 | $561,146 |
| 2016 | $11,727 | $1,139,840 | $350,316 | $789,524 |
| 2015 | $9,330 | $908,574 | $345,054 | $563,520 |
| 2014 | $8,696 | $863,030 | $338,295 | $524,735 |
Property History
| Date | Event | Price | List to Sale | Price per Sq Ft |
|---|---|---|---|---|
| 09/07/2025 09/07/25 | Price Changed | $3,500,000 | -22.2% | $1,608 / Sq Ft |
| 06/10/2025 06/10/25 | For Sale | $4,500,000 | -- | $2,067 / Sq Ft |
Source: California Regional Multiple Listing Service (CRMLS)
MLS Number: NS25130322
APN: 040-021-030
- 2230 Del Sol Place
- 167 Via San Miguel
- 140 Via San Carlos
- 0 Volpi Ysabel Rd
- 15 Via Santa Barbara Unit 15
- 680 Golden Meadow Dr
- 3279 Firtree Way
- 155 Cow Meadow Place
- 2135 Live Oak Rd
- 1670 Kiler Canyon Rd
- 350 Robles Rd
- 8 Championship Ln
- 1320 Fire Rock Loop
- 1410 Fire Rock Loop
- 2191 Lake Ysabel Rd
- 1810 LOT 28 Fire Rock Loop
- 170 Sandcove Ln
- 117 Frontier Way
- 1880 Fire Rock Loop
- 2220 Battering Rock Rd
- 2818 Ramada Dr
- 92 Rio Ct
- 712 Gardenia Cir
- 1227 Corral Creek Ave
- 2121 Pine St Unit C
- 2206 Spring St
- 2206 Spring St
- 1387 Creston Rd
- 3200 Spring St
- 710 Experimental Station Rd
- 3548 Oak St
- 1573 Parkview Ln
- 5557 Tunitas Ave Unit A
- 5557 Tunitas Ave Unit A
- 9080 Santa Lucia Rd
- 7252 Parriza Ct
- 10167 El Camino Real
- 9401 Jornada Ln
- 9170 Seville Ln
- 9309 Bocina Ln
