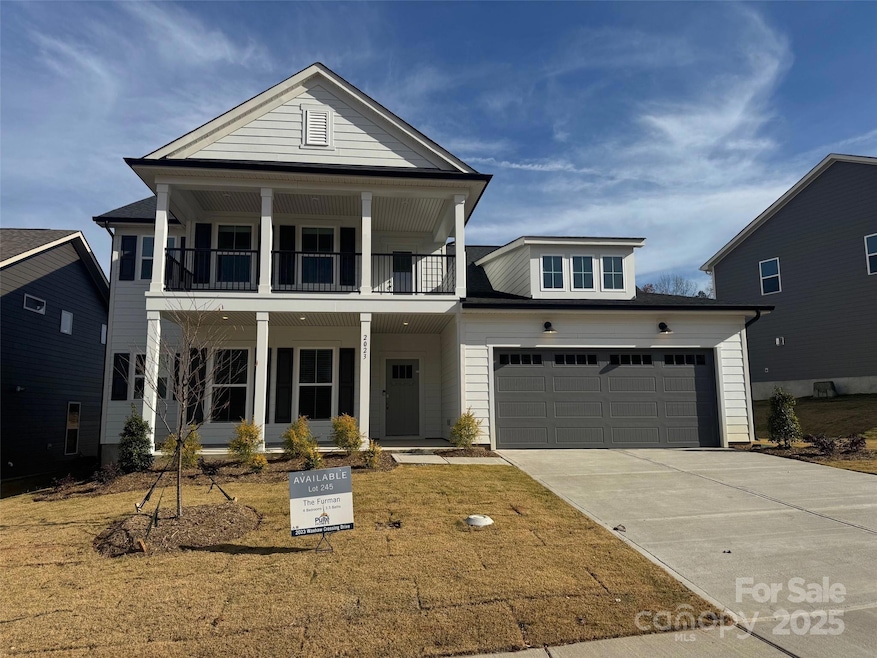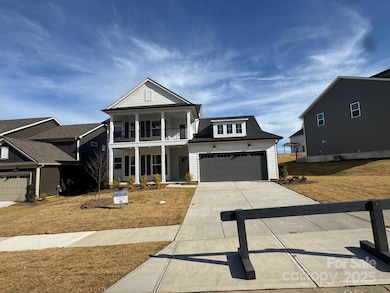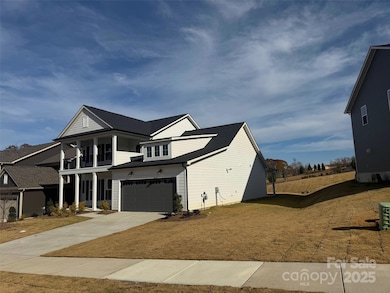2023 Waxhaw Crossing Dr Unit 245 Waxhaw, NC 28173
Estimated payment $4,352/month
Highlights
- New Construction
- Traditional Architecture
- Breakfast Bar
- Waxhaw Elementary School Rated A-
- 2 Car Detached Garage
- Laundry Room
About This Home
Welcome to this stunning new construction home nestled in the heart of Waxhaw, NC. Thoughtfully designed with both comfort and functionality in mind, this spacious residence offers 4 bedrooms and 3.5 full bathrooms, perfect for today’s modern lifestyle. The main level has a Gourmet Kitchen with huge island plus an elegant primary suite complete with a spa-inspired en-suite bathroom and generous walk-in closet. Enjoy your private outdoor view from the covered back porch located off of the Gathering Room. Upstairs, you'll find three additional well-appointed bedrooms one with private bathroom suite while the other two share a bathroom, along with a large loft ideal for a media space. Located just minutes from Waxhaw’s charming downtown shops, dining, and top-rated schools, this home offers the perfect blend of small-town charm and modern elegance.
Listing Agent
Pulte Home Corporation Brokerage Email: brad.morton@pulte.com License #354570 Listed on: 11/21/2025

Home Details
Home Type
- Single Family
Year Built
- Built in 2025 | New Construction
Lot Details
- Front Green Space
HOA Fees
- $113 Monthly HOA Fees
Parking
- 2 Car Detached Garage
Home Design
- Traditional Architecture
- Slab Foundation
- Hardboard
Interior Spaces
- 2-Story Property
- Gas Fireplace
- Great Room with Fireplace
Kitchen
- Breakfast Bar
- Convection Oven
- Gas Cooktop
- Range Hood
- Dishwasher
- Disposal
Bedrooms and Bathrooms
Laundry
- Laundry Room
- Washer and Dryer
Utilities
- Forced Air Heating and Cooling System
- Vented Exhaust Fan
- Tankless Water Heater
- Gas Water Heater
Community Details
- Kusick Association
- Forest Creek Subdivision
- Mandatory home owners association
Map
Home Values in the Area
Average Home Value in this Area
Property History
| Date | Event | Price | List to Sale | Price per Sq Ft |
|---|---|---|---|---|
| 11/21/2025 11/21/25 | For Sale | $674,900 | -- | $241 / Sq Ft |
Source: Canopy MLS (Canopy Realtor® Association)
MLS Number: 4324818
- 2032 Waxhaw Crossing Dr Unit 253
- 2028 Waxhaw Crossing Dr Unit 254
- 2027 Waxhaw Crossing Dr Unit Lot 246
- 2005 Waxhaw Crossing Dr Unit 241
- 1042 Waxhaw Crossing Dr Unit 262
- 1048 Waxhaw Crossing Dr Unit 261
- 1041 Waxhaw Crossing Dr Unit 58
- 3011 Waxhaw Crossing Dr
- 0 Rehobeth Rd Unit CAR4313134
- 900 Sharon Dr
- 815 Sharon Dr
- 519 Anne Ave
- 4601 Magnolia Ridge Dr
- 3025 Cedar Falls Dr
- 508 Olin Dr
- 5055 Mclaughlin Loop
- 3010 Cedar Falls Dr
- Charleston Plan at Rone Creek
- Wescott Plan at Rone Creek
- Hamilton Plan at Rone Creek
- 1101 Sharon Dr
- 321 Mckibben St
- 242 Price St
- 313 N Providence St
- 10308 Waxhaw Hwy
- 2011 Dunsmore Ln
- 2006 Harrison Park Dr
- 204 Maywood Path
- 117 Summerwood Pl Rd
- 200 Leafmore Ct
- 8005 Red Oaks Trail
- 1963 Trace Creek Dr
- 3802 Cassidy Dr
- 2033 White Cedar Ln
- 2101 Trace Creek Dr
- 4268 Coachwhip Ave Unit 92
- 6513 Gopher Rd
- 4311 Hampstead Heath Dr
- 7446 Hartsfield Dr
- 2076 Waverly Ct


