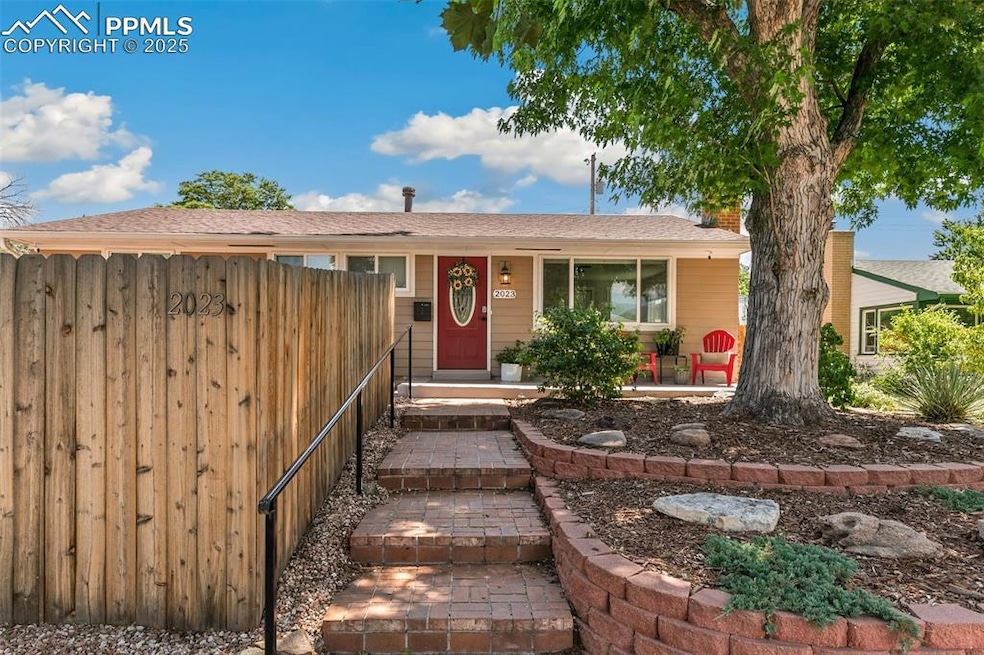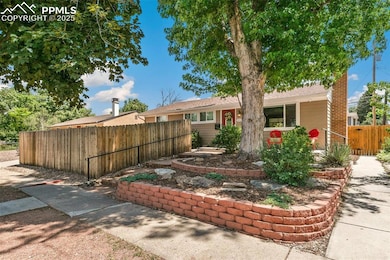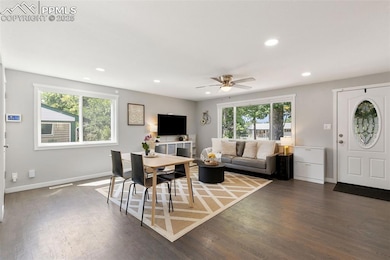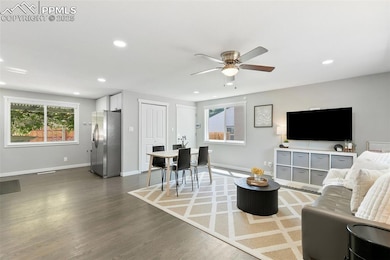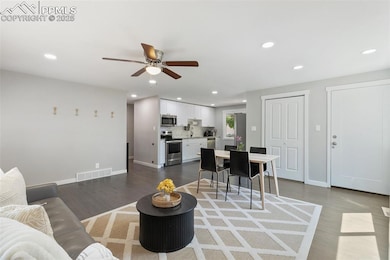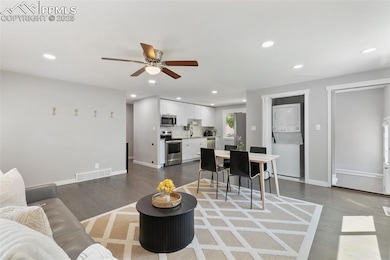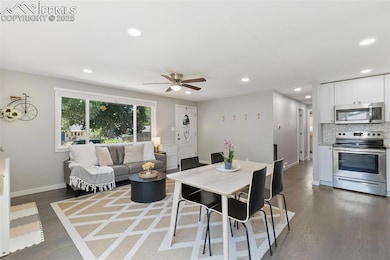2023 Winston Rd Colorado Springs, CO 80909
Palmer Park NeighborhoodEstimated payment $2,969/month
Highlights
- Mountain View
- Ranch Style House
- Covered Patio or Porch
- Property is near a park
- Wood Flooring
- 2 Car Detached Garage
About This Home
A rare opportunity that fits every lifestyle — live in one, rent the other, or enjoy ideal multi-generational living! This beautifully updated single-family home features a fully permitted Accessory Family Suite (AFS) with two complete living spaces, each with its own full kitchen, laundry, and private entrance. Move-in ready and upgraded throughout, it combines comfort, flexibility, and income potential in one exceptional package. Main Level: 3 bedrooms, 1 bath, open-concept living, dining, and kitchen with granite counters, stainless steel appliances, updated cabinets, and laundry. Private front patio and fenced yard. Lower-Level AFS: 2 bedrooms, 1 bath, full kitchen with granite and stainless appliances, private side entry, and laundry—ideal for guests or rental income. Outdoor & Structural: Detached 2-car garage (finished 2024), fully fenced backyard with alley access, covered patio with grapevine, and off-street parking. Recent Upgrades: New roof (2025, transferable warranty), new furnace and water heater (2024), serviced AC (2025), radon mitigation (2025), and turnkey finish updates. Flexible Living Options: Legal dual-unit home with rental history (figures available). Perfect for renting, house-hacking, or extended family living. Buyer to verify STR permit requirements. Prime Location: Quiet neighborhood near shopping, dining, parks, and schools—minutes to downtown, Peterson SFB, and I-25. Highlights: Dual kitchens, baths, laundry, and private entrances; detached garage; updated systems; and proven investment potential. Don’t miss this one-of-a-kind Colorado Springs home offering modern living, flexibility, and income potential—all under one roof!
Home Details
Home Type
- Single Family
Est. Annual Taxes
- $1,155
Year Built
- Built in 1955
Lot Details
- 5,998 Sq Ft Lot
- Level Lot
Parking
- 2 Car Detached Garage
Property Views
- Mountain
- Rock
Home Design
- Ranch Style House
- Shingle Roof
- Wood Siding
Interior Spaces
- 2,026 Sq Ft Home
- Ceiling Fan
Kitchen
- Oven
- Microwave
- Dishwasher
Flooring
- Wood
- Carpet
Bedrooms and Bathrooms
- 5 Bedrooms
- 2 Full Bathrooms
Basement
- Basement Fills Entire Space Under The House
- Laundry in Basement
Location
- Property is near a park
- Property is near public transit
- Property near a hospital
- Property is near schools
- Property is near shops
Additional Features
- Covered Patio or Porch
- Forced Air Heating and Cooling System
Map
Home Values in the Area
Average Home Value in this Area
Tax History
| Year | Tax Paid | Tax Assessment Tax Assessment Total Assessment is a certain percentage of the fair market value that is determined by local assessors to be the total taxable value of land and additions on the property. | Land | Improvement |
|---|---|---|---|---|
| 2025 | $1,155 | $28,100 | -- | -- |
| 2024 | $1,044 | $25,180 | $4,290 | $20,890 |
| 2022 | $1,049 | $18,740 | $3,180 | $15,560 |
| 2021 | $1,138 | $19,280 | $3,270 | $16,010 |
| 2020 | $1,119 | $16,490 | $2,860 | $13,630 |
| 2019 | $1,113 | $16,490 | $2,860 | $13,630 |
| 2018 | $981 | $13,370 | $2,300 | $11,070 |
| 2017 | $929 | $13,370 | $2,300 | $11,070 |
| 2016 | $728 | $12,550 | $2,390 | $10,160 |
| 2015 | $725 | $12,550 | $2,390 | $10,160 |
| 2014 | $353 | $11,730 | $2,390 | $9,340 |
Property History
| Date | Event | Price | List to Sale | Price per Sq Ft |
|---|---|---|---|---|
| 10/30/2025 10/30/25 | For Sale | $545,000 | 0.0% | $269 / Sq Ft |
| 08/24/2025 08/24/25 | Off Market | $545,000 | -- | -- |
| 08/07/2025 08/07/25 | For Sale | $545,000 | -- | $269 / Sq Ft |
Purchase History
| Date | Type | Sale Price | Title Company |
|---|---|---|---|
| Warranty Deed | $441,250 | Unified Title Co | |
| Warranty Deed | $441,250 | Unified Title Co | |
| Warranty Deed | $325,000 | Unified Title Company | |
| Personal Reps Deed | -- | None Available | |
| Deed | -- | -- |
Mortgage History
| Date | Status | Loan Amount | Loan Type |
|---|---|---|---|
| Open | $426,800 | New Conventional | |
| Closed | $426,800 | New Conventional | |
| Previous Owner | $260,541 | Purchase Money Mortgage |
Source: Pikes Peak REALTOR® Services
MLS Number: 6833452
APN: 64032-23-007
- 2035 Downing Dr
- 1927 Downing Dr
- 2112 Alpine Dr
- 1908 Winston Rd
- 2107 Trent Ave
- 2205 Alpine Dr
- 2222 N Circle Dr
- 1909 Trent Ave
- 3118 E La Salle St
- 1868 Northview Dr
- 1913 Collier Ave
- 1806 N Circle Dr
- 3125 San Luis Dr
- 1941 Carlton Ave
- 2302 Kent Ln
- 3322 E La Salle St
- 1726 Kingsley Dr
- 1523 Happiness Dr
- 2540 N Chelton Rd
- 2228 N Chelton Rd
- 1322 Bates Dr
- 2168 Pheasant Place
- 3634 Alpine Place
- 3734 E La Salle St
- 2770 E Uintah St
- 3755 E La Salle St
- 1930 E La Salle St
- 2617 E Uintah St Unit D
- 2617 E Uintah St Unit A
- 1129 Bennett Ave
- 1120 Yuma St Unit A
- 1120 Yuma St Unit B
- 1120 Yuma St Unit C
- 1120 Yuma St Unit D
- 2634 E Yampa St
- 3717 E San Miguel St
- 3835 Radiant Dr
- 2306 Zane Place
- 3607 E Uintah St Unit 102
- 3571 E Uintah St Unit 101
