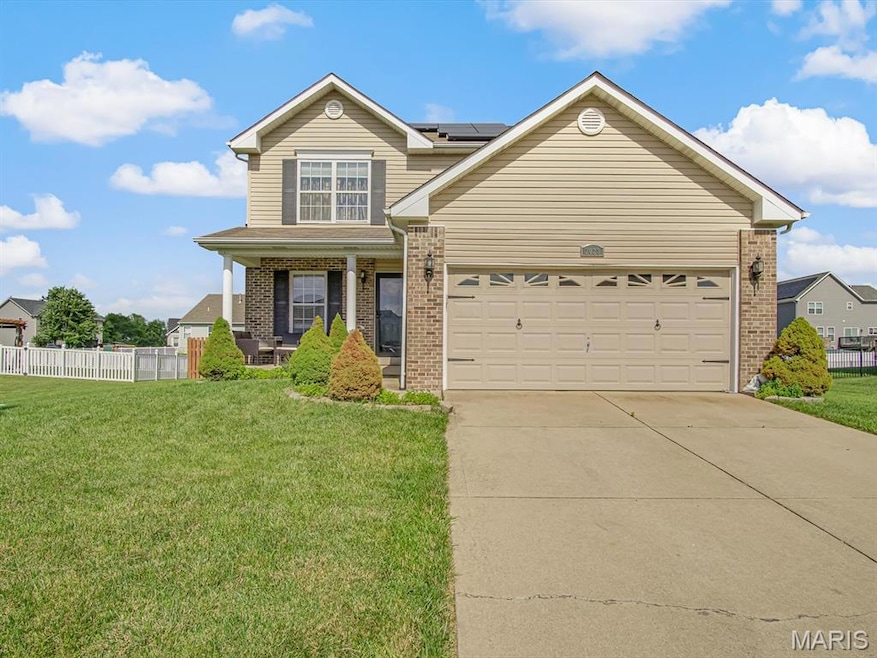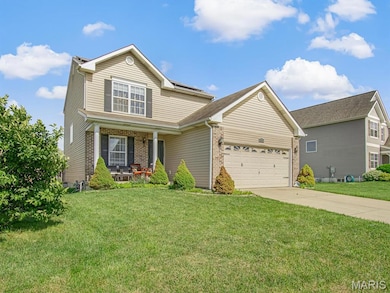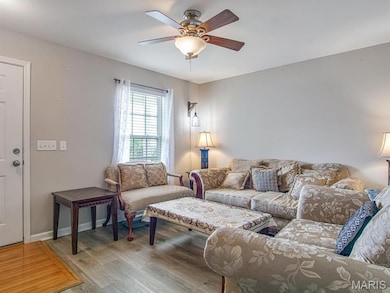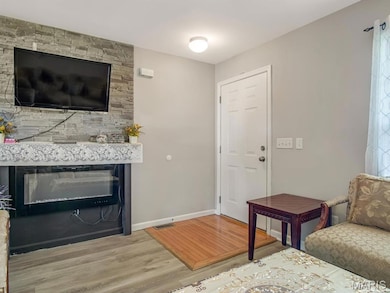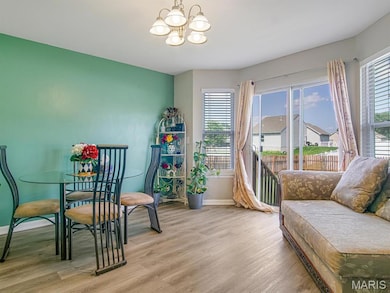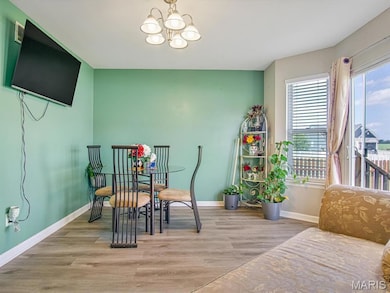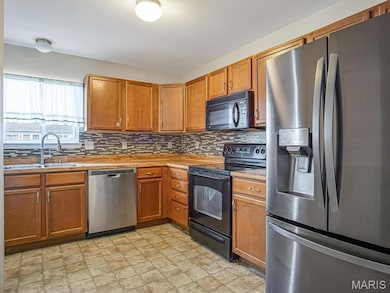2023 Woodsong Way Belleville, IL 62220
Estimated payment $1,957/month
Highlights
- Living Room with Fireplace
- Traditional Architecture
- Community Kitchen
- Recreation Room
- Wood Flooring
- Formal Dining Room
About This Home
*** Property is back on the market after the previous buyer's financing fell through, despite the seller having fulfilled all repair requests ***
This ready-to-move-in 4-bedroom, 4-bathroom home in Reunion Subdivision is just what you've been searching for!
Step inside this fantastic two-story home and find a cozy living room featuring a modern electric fireplace and brand-new vinyl plank flooring. The kitchen comes fully equipped with a stainless steel refrigerator (Ice maker and Water Fountain is not functional), dishwasher, electric range, and microwave, plus a convenient pantry. Off the dining area, patio doors lead to a spacious patio, perfect for entertaining in the large, fenced-in backyard. You'll also appreciate the main floor laundry for added convenience.
Upstairs, you'll discover three bedrooms, including the master suite. This private retreat boasts a large walk-in closet, a master bath with a double sink, and another electric fireplace to create a relaxing ambiance.
The finished basement offers even more living space with an additional family room, another bedroom with an egress window, and a full bathroom.
Solar Panels are installed on the property that contributes to bring the monthly electricity bill down dramatically. Solar Panel project on this house is on lease (Solar Addendum attached). As per Installation company, the lease is easily transferable with the transfer fee of $350. Seller is happy to negotiate on the transfer fee. Don't miss out—schedule your appointment today!
Home Details
Home Type
- Single Family
Est. Annual Taxes
- $5,683
Year Built
- Built in 2006
Lot Details
- 0.27 Acre Lot
- Lot Dimensions are 82' x 139.51'
- Wood Fence
- Back Yard Fenced
HOA Fees
- $25 Monthly HOA Fees
Parking
- 2 Car Attached Garage
Home Design
- Traditional Architecture
- Brick Veneer
- Vinyl Siding
Interior Spaces
- 2-Story Property
- Ceiling Fan
- Chandelier
- Electric Fireplace
- Living Room with Fireplace
- 2 Fireplaces
- Formal Dining Room
- Recreation Room
Kitchen
- Electric Oven
- Electric Range
- Microwave
- Dishwasher
Flooring
- Wood
- Carpet
Bedrooms and Bathrooms
- Walk-In Closet
- Double Vanity
Laundry
- Laundry Room
- Laundry on main level
Partially Finished Basement
- Basement Fills Entire Space Under The House
- Sump Pump
- Finished Basement Bathroom
- Basement Window Egress
Schools
- Belleville Dist 118 Elementary And Middle School
- Belleville High School-East
Utilities
- Forced Air Heating and Cooling System
- Heating System Uses Natural Gas
- Gas Water Heater
Listing and Financial Details
- Assessor Parcel Number 08-34.0-315-002
Community Details
Overview
- Association fees include common area maintenance
- Reunion Ph 3 Association
Amenities
- Community Kitchen
- Community Storage Space
Map
Home Values in the Area
Average Home Value in this Area
Tax History
| Year | Tax Paid | Tax Assessment Tax Assessment Total Assessment is a certain percentage of the fair market value that is determined by local assessors to be the total taxable value of land and additions on the property. | Land | Improvement |
|---|---|---|---|---|
| 2024 | $7,304 | $83,054 | $11,307 | $71,747 |
| 2023 | $5,683 | $66,545 | $11,084 | $55,461 |
| 2022 | $5,160 | $59,907 | $9,978 | $49,929 |
| 2021 | $4,924 | $55,382 | $9,224 | $46,158 |
| 2020 | $4,760 | $52,373 | $8,723 | $43,650 |
| 2019 | $4,042 | $45,015 | $8,737 | $36,278 |
| 2018 | $3,939 | $44,042 | $8,548 | $35,494 |
| 2017 | $3,927 | $43,733 | $8,488 | $35,245 |
| 2016 | $3,889 | $42,804 | $8,308 | $34,496 |
| 2014 | $3,370 | $42,066 | $9,471 | $32,595 |
| 2013 | $3,385 | $42,667 | $9,606 | $33,061 |
Property History
| Date | Event | Price | Change | Sq Ft Price |
|---|---|---|---|---|
| 09/16/2025 09/16/25 | Price Changed | $275,000 | -3.5% | $121 / Sq Ft |
| 08/20/2025 08/20/25 | For Sale | $285,000 | 0.0% | $126 / Sq Ft |
| 08/20/2025 08/20/25 | Price Changed | $285,000 | +1.8% | $126 / Sq Ft |
| 06/28/2025 06/28/25 | Pending | -- | -- | -- |
| 06/26/2025 06/26/25 | For Sale | $280,000 | +23.3% | $124 / Sq Ft |
| 03/03/2023 03/03/23 | Sold | $227,000 | -1.3% | $101 / Sq Ft |
| 02/11/2023 02/11/23 | Pending | -- | -- | -- |
| 02/08/2023 02/08/23 | Price Changed | $230,000 | -5.3% | $102 / Sq Ft |
| 02/04/2023 02/04/23 | For Sale | $242,900 | +24.6% | $108 / Sq Ft |
| 07/09/2020 07/09/20 | Sold | $194,900 | 0.0% | $87 / Sq Ft |
| 06/22/2020 06/22/20 | Pending | -- | -- | -- |
| 05/18/2020 05/18/20 | For Sale | $194,900 | -- | $87 / Sq Ft |
Purchase History
| Date | Type | Sale Price | Title Company |
|---|---|---|---|
| Warranty Deed | $227,000 | Town & Country Title | |
| Warranty Deed | $195,000 | Town & Country Title Co | |
| Warranty Deed | $142,500 | Town & Country Title Co | |
| Warranty Deed | $122,000 | Town & Country Title Co | |
| Special Warranty Deed | $138,000 | Title Partners Agency Llc | |
| Special Warranty Deed | $1,072,000 | Benchmark Title Company |
Mortgage History
| Date | Status | Loan Amount | Loan Type |
|---|---|---|---|
| Open | $177,000 | Construction | |
| Previous Owner | $175,410 | Future Advance Clause Open End Mortgage | |
| Previous Owner | $114,000 | VA | |
| Previous Owner | $117,384 | New Conventional | |
| Previous Owner | $131,100 | Purchase Money Mortgage | |
| Closed | $0 | Undefined Multiple Amounts |
Source: MARIS MLS
MLS Number: MIS25042305
APN: 08-34.0-315-002
- 2042 Woodsong Way Ln
- 244 River Laurel Dr
- 2040 Reserve Walk Way
- 1909 Plantation Ln
- 133 Rivermeade Ln
- 1953 Richmond Springs Ln
- 2035 Celebration Park Cir
- 1620 Westhaven Dr
- 91-110 Westhaven Meadows Dr
- 46 Meadowview Dr
- 6 Scarlet Dr
- 104 Rosette Dr
- 1305 Louann Dr
- 1031 S Charles St
- 1150 Lilac Dr
- 1250 Lakeshore Dr
- 907 S Jackson St
- 1105 Wabash Ave
- 904 S Jackson St
- 32 Lakeshore Dr
- 1002 Freeburg Ave
- 1119 Wabash Ave
- 1112 Lilac Dr
- 716 S 1st St
- 8 W Monroe St
- 1009 Belle Valley Dr Unit 8
- 1009 Belle Valley Dr Unit 10
- 318 S Church St
- 318 S Church St
- 213 E Garfield St Unit B
- 533 S Pennsylvania Ave
- 2009 Wexford Green Way
- 219 N High St
- 221 N High St
- 2604 West Blvd
- 928 N 1st St
- 1922 E C St
- 1671 Shadow Ridge Ct
- 2001 La Salle St
- 16 Bradford Place
