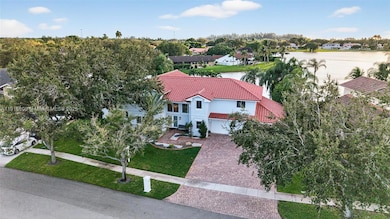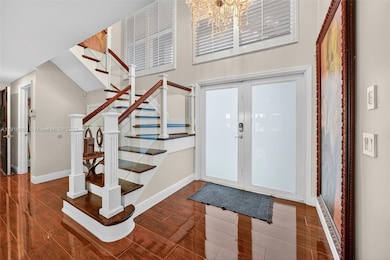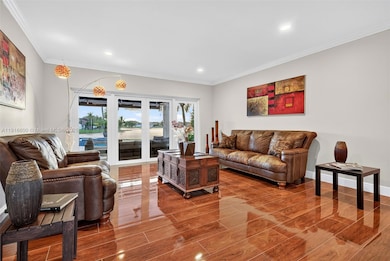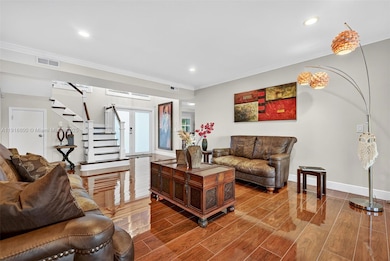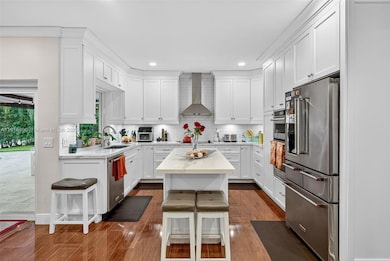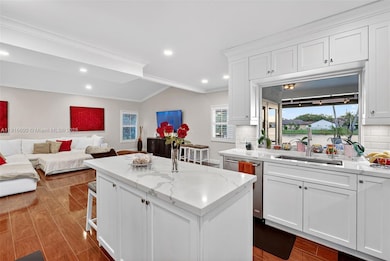20230 NW 7th St Pembroke Pines, FL 33029
Chapel Trail NeighborhoodEstimated payment $9,567/month
Highlights
- Lake Front
- Fitness Center
- 15,762 Sq Ft lot
- Chapel Trail Elementary School Rated 9+
- In Ground Pool
- Clubhouse
About This Home
Where luxury, comfort, and family living come together—welcome to your dream home! This stunning 5BR/4BA + Den pool home sits on an oversized fenced lot in Pasadena Estates at Chapel Trail. Step inside to a spacious open layout with formal living and dining, soaring ceilings, and abundant natural light. The gourmet kitchen features quartz countertops, stainless steel appliances, and a large island perfect for entertaining. Relax in the media room or retreat to the expansive owner’s suite with a private balcony overlooking the lake, spa-style bath with freestanding tub, and custom walk-in closet. Enjoy the sparkling saltwater pool, custom patio with awning and outdoor kitchen, and fenced backyard ideal for gatherings. Additional upgrades include a 2012 redone tile roof, impact windows and doors, whole-home water treatment, a custom wine cellar, and extensive storage. Thoughtfully designed for convenience with a large laundry room and built-ins throughout. Located in the prestigious Chapel Trail community, offering resort-style amenities including pool, tennis courts, walking trails, plus top-rated schools, shopping, dining, and major roadways nearby. Perfect for luxury living, relaxation, and entertaining—schedule your showing today!
Listing Agent
One Sotheby's International Realty License #3121019 Listed on: 11/26/2025

Open House Schedule
-
Saturday, November 29, 20251:00 to 4:00 pm11/29/2025 1:00:00 PM +00:0011/29/2025 4:00:00 PM +00:00Add to Calendar
Home Details
Home Type
- Single Family
Est. Annual Taxes
- $12,594
Year Built
- Built in 1989
Lot Details
- 0.36 Acre Lot
- 94 Ft Wide Lot
- Lake Front
- East Facing Home
- Fenced
- Property is zoned (PUD)
HOA Fees
- $151 Monthly HOA Fees
Parking
- 2 Car Attached Garage
- Automatic Garage Door Opener
- Driveway
- Open Parking
Property Views
- Lake
- Pool
Home Design
- Modern Architecture
- Tile Roof
- Brick Front
- Concrete Block And Stucco Construction
Interior Spaces
- 4,059 Sq Ft Home
- 2-Story Property
- Vaulted Ceiling
- Ceiling Fan
- Skylights
- Awning
- Great Room
- Family Room
- Combination Dining and Living Room
- Den
- Ceramic Tile Flooring
- Attic
Kitchen
- Eat-In Kitchen
- Electric Range
- Dishwasher
- Trash Compactor
- Disposal
Bedrooms and Bathrooms
- 5 Bedrooms
- Main Floor Bedroom
- Primary Bedroom Upstairs
- Split Bedroom Floorplan
- Closet Cabinetry
- Walk-In Closet
- 3 Full Bathrooms
- Freestanding Bathtub
Laundry
- Laundry Room
- Dryer
- Washer
Home Security
- Clear Impact Glass
- High Impact Door
Outdoor Features
- In Ground Pool
- Balcony
- Exterior Lighting
- Outdoor Grill
Schools
- Chapel Trail Elementary School
- Silver Trail Middle School
- West Broward High School
Utilities
- Central Heating and Cooling System
- Electric Water Heater
Listing and Financial Details
- Assessor Parcel Number 513914021320
Community Details
Overview
- Chapel Trail Replat Subdivision
- Mandatory home owners association
- Maintained Community
Recreation
- Tennis Courts
- Fitness Center
- Community Pool
Additional Features
- Clubhouse
- Resident Manager or Management On Site
Map
Home Values in the Area
Average Home Value in this Area
Tax History
| Year | Tax Paid | Tax Assessment Tax Assessment Total Assessment is a certain percentage of the fair market value that is determined by local assessors to be the total taxable value of land and additions on the property. | Land | Improvement |
|---|---|---|---|---|
| 2025 | $19,882 | $684,590 | -- | -- |
| 2024 | $19,584 | $665,300 | -- | -- |
| 2023 | $19,584 | $645,930 | $0 | $0 |
| 2022 | $18,936 | $627,120 | $0 | $0 |
| 2021 | $18,796 | $608,860 | $0 | $0 |
| 2020 | $18,688 | $600,460 | $0 | $0 |
| 2019 | $5,651 | $315,980 | $0 | $0 |
| 2018 | $5,443 | $310,090 | $0 | $0 |
| 2017 | $5,356 | $302,540 | $0 | $0 |
| 2016 | $5,348 | $296,320 | $0 | $0 |
| 2015 | $5,427 | $294,270 | $0 | $0 |
| 2014 | $5,424 | $291,940 | $0 | $0 |
| 2013 | -- | $338,800 | $141,870 | $196,930 |
Property History
| Date | Event | Price | List to Sale | Price per Sq Ft | Prior Sale |
|---|---|---|---|---|---|
| 11/26/2025 11/26/25 | For Sale | $1,589,000 | +132.8% | $391 / Sq Ft | |
| 01/15/2019 01/15/19 | Sold | $682,500 | -2.5% | $150 / Sq Ft | View Prior Sale |
| 12/16/2018 12/16/18 | Pending | -- | -- | -- | |
| 10/26/2018 10/26/18 | For Sale | $699,999 | -- | $154 / Sq Ft |
Purchase History
| Date | Type | Sale Price | Title Company |
|---|---|---|---|
| Warranty Deed | $682,500 | Tlc National Title Company | |
| Interfamily Deed Transfer | -- | Casa Title Corporation | |
| Warranty Deed | $225,000 | -- | |
| Warranty Deed | $167,114 | -- |
Mortgage History
| Date | Status | Loan Amount | Loan Type |
|---|---|---|---|
| Open | $465,500 | New Conventional | |
| Previous Owner | $254,000 | New Conventional | |
| Previous Owner | $213,750 | New Conventional |
Source: MIAMI REALTORS® MLS
MLS Number: A11916600
APN: 51-39-14-02-1320
- 620 NW 204th Ave
- 20270 NW 4th St
- 20411 NW 4th St
- 965 NW 201st Way
- 20133 NW 9th Ct
- 960 NW 201st Terrace
- 301 NW 207th Ave
- 610 NW 207th Ave
- 20774 NW 3rd Ct
- 955 NW 197th Terrace
- 20525 SW 2nd St
- 375 SW 205th Ave
- 20839 NW 4th St
- 19913 SW 3rd Place
- 19775 NW 10th St
- 632 NW 208th Terrace Unit 449
- 20845 NW 3rd Ct
- 20857 NW 4th St Unit 20869
- 275 SW 198th Terrace
- 837 NW 208th Dr Unit 322
- 541 NW 205th Ave
- 20421 SW 1st St
- 20770 NW 1st St
- 620 NW 208th Cir
- 18402 SW 2nd St
- 18406 SW 2nd St
- 18410 SW 2nd St
- 20824 NW 3rd Ct Unit 2A
- 553 NW 208th Terrace Unit 466
- 803 NW 208th Terrace
- 762 NW 208th Terrace
- 597 NW 208th Dr Unit 1
- 20382 SW 3rd St
- 20869 NW 3rd Ct
- 20869 NW 2nd St Unit 1
- 854 NW 208th Dr Unit 854
- 20886 NW 2nd St
- 589 NW 208th Way Unit 589
- 20866 NW 1st St
- 549 NW 208th Way

