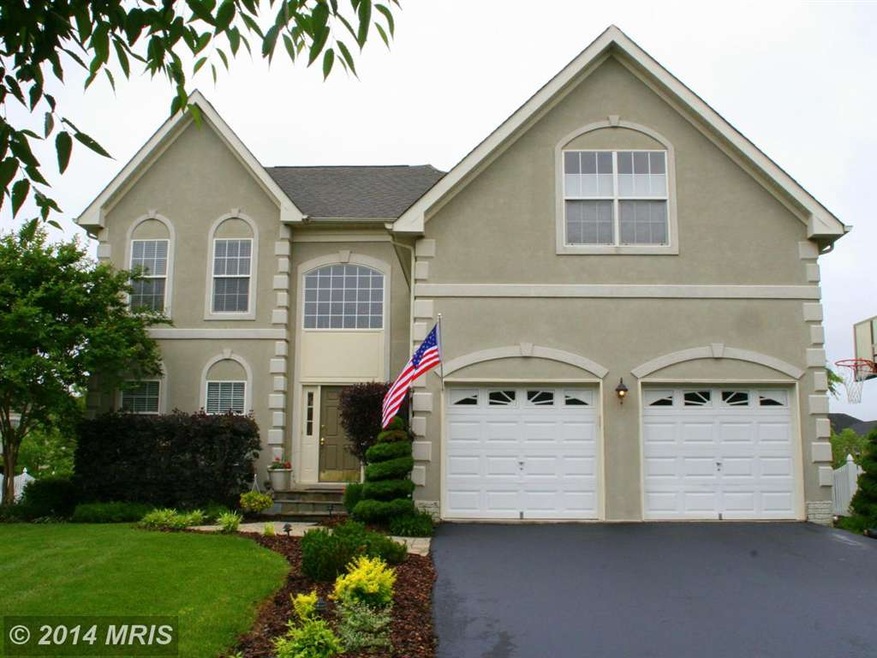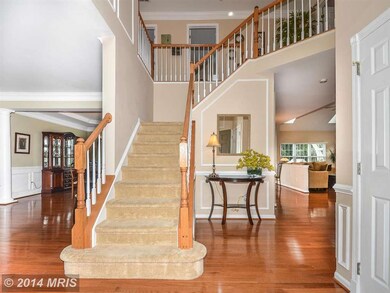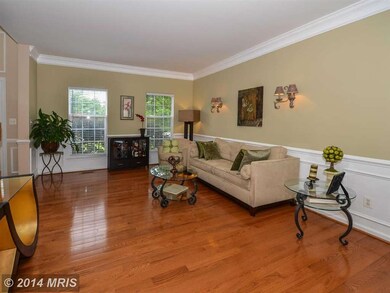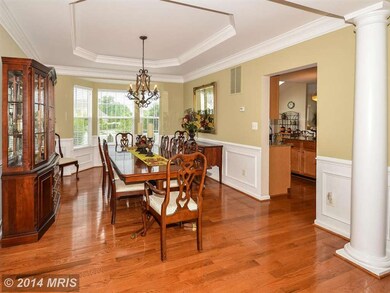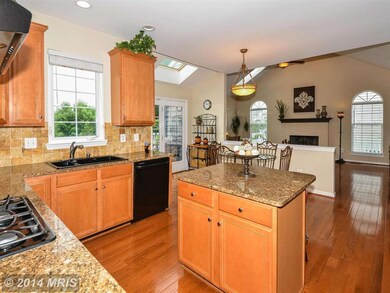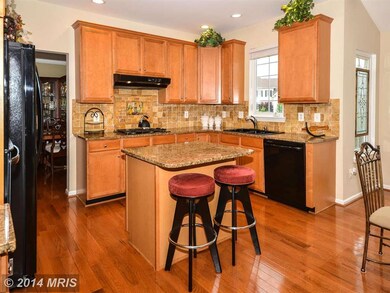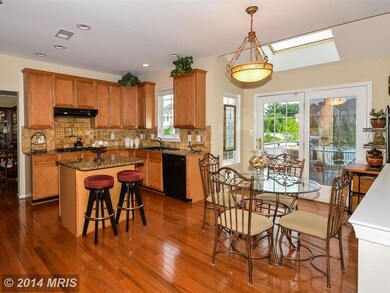
20231 Hidden Creek Ct Ashburn, VA 20147
Highlights
- Eat-In Gourmet Kitchen
- Gated Community
- Colonial Architecture
- Newton-Lee Elementary School Rated A
- Open Floorplan
- Clubhouse
About This Home
As of October 2014MUST SEE GORGEOUS three level home in sought after Belmont Country Club.Hardwood floors throughout main level.Spacious, full of light, two level foyer and family room.Granite counter tops and new appliances in gourmet kitchen.Master suite with three huge walk in closets. Large soaking tub and separate shower in master bath.Fully finished lower level with rec room& wet bar.New upper level AC unit.
Last Agent to Sell the Property
Shane Leier
Tunell Realty, LLC Listed on: 06/05/2014
Last Buyer's Agent
Shane Leier
Tunell Realty, LLC Listed on: 06/05/2014
Home Details
Home Type
- Single Family
Est. Annual Taxes
- $7,167
Year Built
- Built in 2002
Lot Details
- 10,454 Sq Ft Lot
- Property is in very good condition
HOA Fees
- $267 Monthly HOA Fees
Parking
- 2 Car Attached Garage
- Garage Door Opener
Home Design
- Colonial Architecture
- Shingle Roof
- Stucco
Interior Spaces
- Property has 3 Levels
- Open Floorplan
- Wet Bar
- Crown Molding
- Cathedral Ceiling
- Ceiling Fan
- Skylights
- Recessed Lighting
- Fireplace Mantel
- Gas Fireplace
- Vinyl Clad Windows
- Bay Window
- Window Screens
- Entrance Foyer
- Family Room
- Living Room
- Dining Room
- Den
- Game Room
- Wood Flooring
- Fire and Smoke Detector
- Stacked Washer and Dryer
Kitchen
- Eat-In Gourmet Kitchen
- Breakfast Area or Nook
- Built-In Oven
- Cooktop with Range Hood
- Microwave
- Extra Refrigerator or Freezer
- Ice Maker
- Dishwasher
- Upgraded Countertops
- Disposal
Bedrooms and Bathrooms
- 4 Bedrooms
- En-Suite Primary Bedroom
- En-Suite Bathroom
- 3.5 Bathrooms
Finished Basement
- Connecting Stairway
- Sump Pump
Eco-Friendly Details
- Energy-Efficient Appliances
Utilities
- Forced Air Heating and Cooling System
- Vented Exhaust Fan
- Underground Utilities
- Natural Gas Water Heater
Listing and Financial Details
- Assessor Parcel Number 084256264000
Community Details
Overview
- Association fees include cable TV, broadband, lawn care front, lawn care rear, lawn care side, lawn maintenance, pool(s), snow removal
- Built by TOLL BROTHERS
- Belmont Subdivision, Norfolk Floorplan
Amenities
- Common Area
- Clubhouse
Recreation
- Golf Course Membership Available
- Tennis Courts
- Soccer Field
- Community Basketball Court
- Volleyball Courts
- Community Playground
- Community Pool
- Jogging Path
Security
- Gated Community
Ownership History
Purchase Details
Home Financials for this Owner
Home Financials are based on the most recent Mortgage that was taken out on this home.Purchase Details
Home Financials for this Owner
Home Financials are based on the most recent Mortgage that was taken out on this home.Purchase Details
Home Financials for this Owner
Home Financials are based on the most recent Mortgage that was taken out on this home.Purchase Details
Home Financials for this Owner
Home Financials are based on the most recent Mortgage that was taken out on this home.Similar Homes in Ashburn, VA
Home Values in the Area
Average Home Value in this Area
Purchase History
| Date | Type | Sale Price | Title Company |
|---|---|---|---|
| Warranty Deed | $675,000 | -- | |
| Warranty Deed | $525,000 | -- | |
| Warranty Deed | $755,000 | -- | |
| Deed | $443,534 | -- |
Mortgage History
| Date | Status | Loan Amount | Loan Type |
|---|---|---|---|
| Open | $675,000 | VA | |
| Previous Owner | $23,000 | Credit Line Revolving | |
| Previous Owner | $523,000 | VA | |
| Previous Owner | $536,287 | VA | |
| Previous Owner | $575,000 | Adjustable Rate Mortgage/ARM | |
| Previous Owner | $100,000 | Credit Line Revolving | |
| Previous Owner | $641,750 | New Conventional | |
| Previous Owner | $358,800 | New Conventional |
Property History
| Date | Event | Price | Change | Sq Ft Price |
|---|---|---|---|---|
| 09/05/2025 09/05/25 | For Sale | $1,150,000 | +70.4% | $306 / Sq Ft |
| 10/24/2014 10/24/14 | Sold | $675,000 | 0.0% | $168 / Sq Ft |
| 09/21/2014 09/21/14 | Pending | -- | -- | -- |
| 08/12/2014 08/12/14 | Price Changed | $675,000 | -3.2% | $168 / Sq Ft |
| 06/24/2014 06/24/14 | Price Changed | $697,500 | -1.3% | $173 / Sq Ft |
| 06/05/2014 06/05/14 | For Sale | $706,500 | -- | $176 / Sq Ft |
Tax History Compared to Growth
Tax History
| Year | Tax Paid | Tax Assessment Tax Assessment Total Assessment is a certain percentage of the fair market value that is determined by local assessors to be the total taxable value of land and additions on the property. | Land | Improvement |
|---|---|---|---|---|
| 2025 | $7,831 | $972,740 | $319,700 | $653,040 |
| 2024 | $7,889 | $912,040 | $319,700 | $592,340 |
| 2023 | $7,306 | $834,920 | $319,700 | $515,220 |
| 2022 | $7,322 | $822,690 | $259,700 | $562,990 |
| 2021 | $6,792 | $693,030 | $229,700 | $463,330 |
| 2020 | $6,815 | $658,500 | $229,700 | $428,800 |
| 2019 | $6,793 | $650,070 | $229,700 | $420,370 |
| 2018 | $7,106 | $654,900 | $229,700 | $425,200 |
| 2017 | $6,765 | $601,290 | $229,700 | $371,590 |
| 2016 | $7,161 | $625,450 | $0 | $0 |
| 2015 | $7,368 | $419,500 | $0 | $419,500 |
| 2014 | $7,195 | $393,200 | $0 | $393,200 |
Agents Affiliated with this Home
-
Tracy Shively

Seller's Agent in 2025
Tracy Shively
Douglas Elliman of Metro DC, LLC - Washington
(703) 930-0268
1 in this area
97 Total Sales
-
S
Seller's Agent in 2014
Shane Leier
Tunell Realty, LLC
Map
Source: Bright MLS
MLS Number: 1003040804
APN: 084-25-6264
- 43582 Old Kinderhook Dr
- 43589 Edison Club Ct
- 20331 Susan Leslie Dr
- 20385 Medalist Dr
- 20278 Glenrobin Terrace
- 43820 Laurel Ridge Dr
- 20041 Presidents Cup Terrace
- 20435 Scioto Terrace
- 43878 Camellia St
- 20401 Trails End Terrace
- 43537 Graves Ln
- 19917 Interlachen Cir
- 20576 Ashburn Rd
- 44049 Ferncliff Terrace
- 43890 Hickory Corner Terrace Unit 103
- 20245 Ordinary Place
- 43761 Orchid Dove Terrace
- 43763 Orchid Dove Terrace Unit 2
- 43763 Orchid Dove Terrace
- 19730 Peach Flower Terrace
