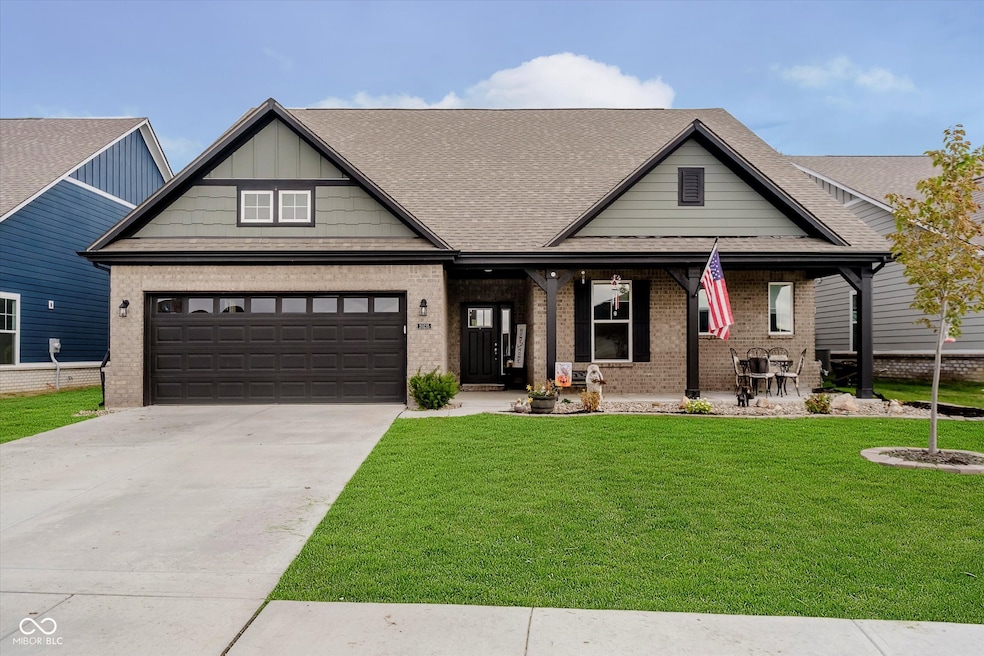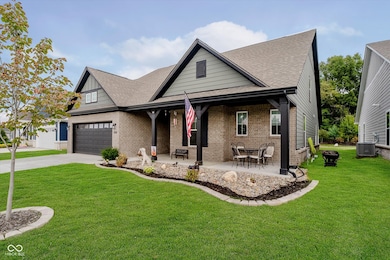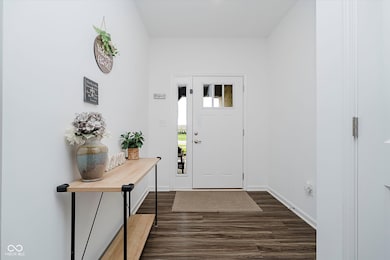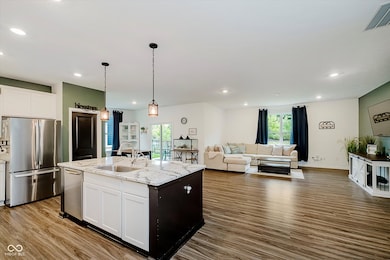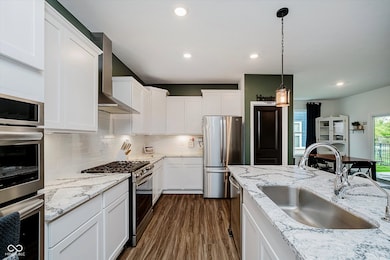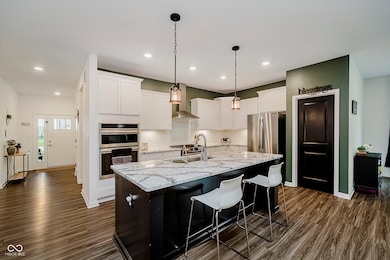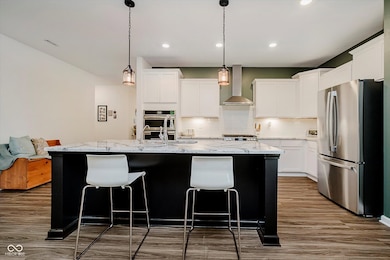20235 Atchison Way Westfield, IN 46074
Estimated payment $3,063/month
Highlights
- Ranch Style House
- 2 Car Attached Garage
- Tray Ceiling
- Monon Trail Elementary School Rated A-
- Eat-In Kitchen
- Walk-In Closet
About This Home
Spacious open concept ranch home with large second floor bonus/loft space. Split floor plan with primary bedroom at rear of home and 2 bedrooms, one with a walk-in closet, at front of the home with conveniently located full bath. Kitchen has a large island with upgraded granite, range hood, and built-in oven/microwave combo. The large pantry has abundant opportunity for storage. Vinyl plank flooring carries through most of the main floor with exception of bedrooms and bathrooms. Primary suite has a tray ceiling, double sink vanity, tile shower, and an admirable walk-in closet. Upstairs you will find a sizable bonus room. The extension in the garage is perfect for additional storage and/or work shop area. Rear patio is covered and provides a pretty tree line view with no neighbors behind. You will enjoy the neighborhood amenities that include a pool, fire pit, gazebo/picnic area, dog park, playground, pickleball/tennis courts, and walking trails. This home inclusive of lawn maintenance and irrigation. Come take a look to see if this one feels like HOME!
Open House Schedule
-
Sunday, November 16, 20253:00 to 5:00 pm11/16/2025 3:00:00 PM +00:0011/16/2025 5:00:00 PM +00:00Add to Calendar
Home Details
Home Type
- Single Family
Est. Annual Taxes
- $4,800
Year Built
- Built in 2023
HOA Fees
- $187 Monthly HOA Fees
Parking
- 2 Car Attached Garage
Home Design
- Ranch Style House
- Brick Exterior Construction
- Slab Foundation
- Cement Siding
Interior Spaces
- Tray Ceiling
- Entrance Foyer
- Combination Kitchen and Dining Room
Kitchen
- Eat-In Kitchen
- Gas Oven
- Range Hood
- Microwave
- Dishwasher
- Disposal
Flooring
- Carpet
- Vinyl Plank
Bedrooms and Bathrooms
- 3 Bedrooms
- Walk-In Closet
- 2 Full Bathrooms
Laundry
- Laundry on main level
- Dryer
- Washer
Accessible Home Design
- Halls are 36 inches wide or more
- Accessibility Features
Additional Features
- 7,841 Sq Ft Lot
- Forced Air Heating and Cooling System
Community Details
- Association fees include clubhouse, irrigation, lawncare, parkplayground, pickleball court, snow removal, tennis court(s), walking trails
- Association Phone (317) 915-0400
- Monon Corner In Westfield Subdivision
- Property managed by Associa
- The community has rules related to covenants, conditions, and restrictions
Listing and Financial Details
- Tax Lot 20
- Assessor Parcel Number 290523007002000015
Map
Home Values in the Area
Average Home Value in this Area
Tax History
| Year | Tax Paid | Tax Assessment Tax Assessment Total Assessment is a certain percentage of the fair market value that is determined by local assessors to be the total taxable value of land and additions on the property. | Land | Improvement |
|---|---|---|---|---|
| 2024 | $5 | $427,200 | $100,000 | $327,200 |
| 2023 | $40 | $600 | $600 | -- |
Property History
| Date | Event | Price | List to Sale | Price per Sq Ft | Prior Sale |
|---|---|---|---|---|---|
| 10/16/2025 10/16/25 | Price Changed | $469,900 | -2.1% | $192 / Sq Ft | |
| 09/25/2025 09/25/25 | For Sale | $479,900 | +8.8% | $196 / Sq Ft | |
| 12/29/2023 12/29/23 | Sold | $440,969 | 0.0% | $175 / Sq Ft | View Prior Sale |
| 07/13/2023 07/13/23 | Pending | -- | -- | -- | |
| 07/12/2023 07/12/23 | For Sale | $440,969 | -- | $175 / Sq Ft |
Purchase History
| Date | Type | Sale Price | Title Company |
|---|---|---|---|
| Warranty Deed | -- | Enterprise Title | |
| Warranty Deed | -- | Enterprise Title |
Source: MIBOR Broker Listing Cooperative®
MLS Number: 22064851
APN: 29-05-23-007-002.000-015
- 20401 Atchison Way
- 20231 N Pacific Ave
- Ironwood Plan at Monon Corner - Arbor Series
- Aspen II Plan at Monon Corner - Arbor Series
- Palmetto Plan at Monon Corner - Arbor Series
- Juniper Plan at Monon Corner - Arbor Series
- 151 Rock Island Rd
- 139 Rock Island Rd
- 20361 Hudson Bay Ln
- 20330 Hudson Bay Ln
- 20246 Hudson Bay Ln
- 78 Chatham Brook Dr
- 20046 Rippling Rock Ct
- 20070 Copper Stone Ct
- 146 Chatham Bend Dr
- SHELBURN Plan at Carramore
- ALDEN Plan at Carramore
- CRESTVIEW Plan at Carramore
- BELLEVILLE II Plan at Carramore
- HORIZON Plan at Carramore
- 540 Galveston Ln
- 18661 Moray St
- 20021 Chad Hittle Dr
- 1067 Beck Way
- 1048 Bald Tree Dr
- 19530 Chad Hittle Dr
- 18703 Mithoff Ln
- 18126 Pate Hollow Ct
- 960 Charlestown Rd
- 18237 Tempo Blvd
- 1405 Sunbrook Ct
- 18183 Wheeler Rd
- 17995 Cunningham Dr
- 20072 Fenside Crossing
- 835 Virginia Rose Ave
- 1903 E Maple Park Dr
- 1009 Retford Dr
- 500 Bigleaf Maple Way
- 958 Kempson Ct
- 404 E Pine Ridge Dr
