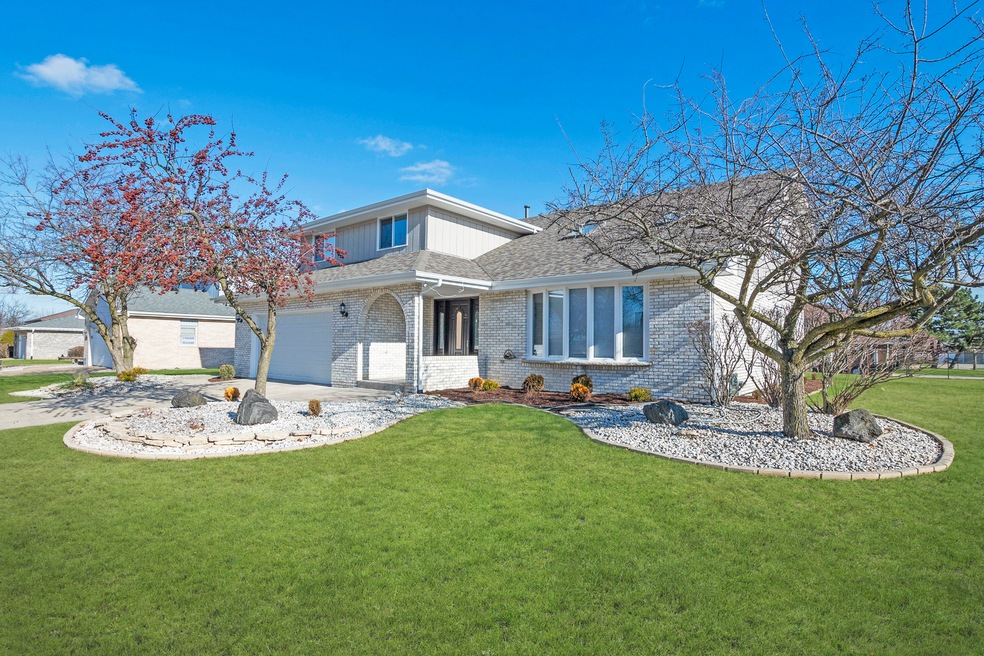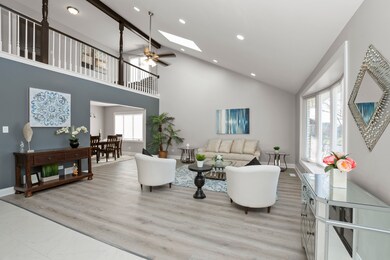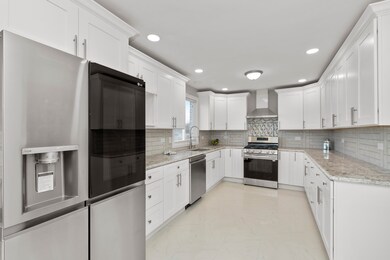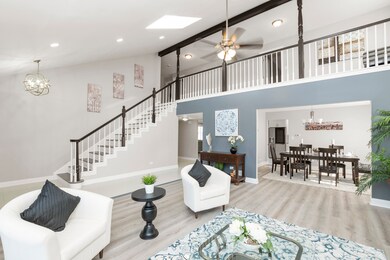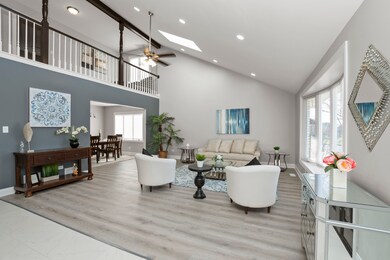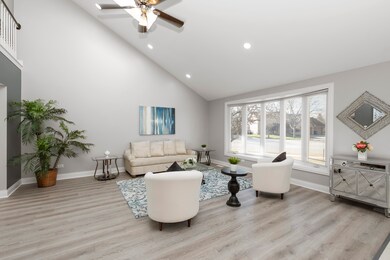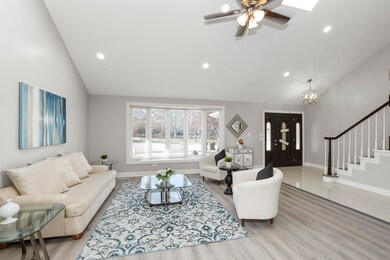
20235 W Lismore Cir Frankfort, IL 60423
Frankfort Square NeighborhoodHighlights
- Open Floorplan
- Vaulted Ceiling
- Whirlpool Bathtub
- Summit Hill Junior High School Rated A-
- Main Floor Bedroom
- Loft
About This Home
As of March 2024"Welcome back to this large meticulously renovated 7-bedroom, 4-bathroom home on a spacious corner lot with a price improvement. This massive residence has undergone a top-to-bottom rehab, ensuring a fresh and modern living experience. As you step inside, you'll find a well-designed layout that includes a first-floor bedroom and bathroom for added convenience. The first floor also features a welcoming family room with a cozy fireplace, perfect for gatherings and relaxation. The newly installed roof provides peace of mind and long-term durability. In the kitchen, you'll discover brand-new stainless steel appliances, elevating your culinary experience. Additionally, this property boasts a versatile loft and two bedrooms in the finished basement, complete with another full bathroom. With a total of seven bedrooms and four full bathrooms, there's ample space for a growing family or accommodating guests. Outside, you'll appreciate the generous backyard space, offering endless possibilities for outdoor activities and entertaining. This property truly combines comfort, convenience, and modern amenities, making it an excellent choice for your next home."
Last Agent to Sell the Property
RE/MAX 10 License #475113832 Listed on: 01/31/2024

Home Details
Home Type
- Single Family
Est. Annual Taxes
- $10,084
Year Built
- Built in 1993 | Remodeled in 2023
Lot Details
- Lot Dimensions are 170x75
- Corner Lot
- Paved or Partially Paved Lot
Parking
- 2.5 Car Attached Garage
- Garage Transmitter
- Garage Door Opener
- Parking Space is Owned
Interior Spaces
- 4,592 Sq Ft Home
- 2-Story Property
- Open Floorplan
- Vaulted Ceiling
- Skylights
- Family Room with Fireplace
- Formal Dining Room
- Loft
- Game Room
- Laminate Flooring
Kitchen
- Range
- Microwave
- High End Refrigerator
- Dishwasher
- Stainless Steel Appliances
Bedrooms and Bathrooms
- 5 Bedrooms
- 7 Potential Bedrooms
- Main Floor Bedroom
- Walk-In Closet
- 4 Full Bathrooms
- Dual Sinks
- Whirlpool Bathtub
- Separate Shower
Finished Basement
- Basement Fills Entire Space Under The House
- Finished Basement Bathroom
Outdoor Features
- Patio
Utilities
- Central Air
- Heating System Uses Natural Gas
Ownership History
Purchase Details
Home Financials for this Owner
Home Financials are based on the most recent Mortgage that was taken out on this home.Purchase Details
Home Financials for this Owner
Home Financials are based on the most recent Mortgage that was taken out on this home.Purchase Details
Purchase Details
Purchase Details
Home Financials for this Owner
Home Financials are based on the most recent Mortgage that was taken out on this home.Similar Homes in the area
Home Values in the Area
Average Home Value in this Area
Purchase History
| Date | Type | Sale Price | Title Company |
|---|---|---|---|
| Warranty Deed | $580,000 | None Listed On Document | |
| Deed | $326,000 | Fidelity National Title | |
| Warranty Deed | $215,000 | Fidelity National Title | |
| Interfamily Deed Transfer | -- | None Available | |
| Warranty Deed | $227,000 | Chicago Title Insurance Co |
Mortgage History
| Date | Status | Loan Amount | Loan Type |
|---|---|---|---|
| Previous Owner | $125,400 | Unknown | |
| Previous Owner | $126,390 | Credit Line Revolving | |
| Previous Owner | $1,250,000 | Unknown | |
| Previous Owner | $450,000 | Unknown | |
| Previous Owner | $15,000 | Credit Line Revolving | |
| Previous Owner | $198,000 | Unknown | |
| Previous Owner | $27,721 | Unknown | |
| Previous Owner | $214,000 | No Value Available |
Property History
| Date | Event | Price | Change | Sq Ft Price |
|---|---|---|---|---|
| 03/11/2024 03/11/24 | Sold | $580,000 | -2.5% | $126 / Sq Ft |
| 02/24/2024 02/24/24 | Pending | -- | -- | -- |
| 02/18/2024 02/18/24 | Price Changed | $595,000 | -3.3% | $130 / Sq Ft |
| 01/31/2024 01/31/24 | For Sale | $615,000 | +88.7% | $134 / Sq Ft |
| 03/14/2023 03/14/23 | Sold | $326,000 | +0.3% | $96 / Sq Ft |
| 03/03/2023 03/03/23 | Pending | -- | -- | -- |
| 03/02/2023 03/02/23 | For Sale | $324,900 | -- | $96 / Sq Ft |
Tax History Compared to Growth
Tax History
| Year | Tax Paid | Tax Assessment Tax Assessment Total Assessment is a certain percentage of the fair market value that is determined by local assessors to be the total taxable value of land and additions on the property. | Land | Improvement |
|---|---|---|---|---|
| 2023 | $11,399 | $127,844 | $20,464 | $107,380 |
| 2022 | $10,084 | $116,444 | $18,639 | $97,805 |
| 2021 | $9,457 | $108,939 | $17,438 | $91,501 |
| 2020 | $9,451 | $105,869 | $16,947 | $88,922 |
| 2019 | $9,002 | $103,035 | $16,493 | $86,542 |
| 2018 | $8,673 | $100,073 | $16,019 | $84,054 |
| 2017 | $8,491 | $97,737 | $15,645 | $82,092 |
| 2016 | $8,789 | $94,387 | $15,109 | $79,278 |
| 2015 | $8,499 | $91,063 | $14,577 | $76,486 |
| 2014 | $8,499 | $90,430 | $14,476 | $75,954 |
| 2013 | $8,499 | $91,603 | $14,664 | $76,939 |
Agents Affiliated with this Home
-

Seller's Agent in 2024
Andretta Robinson
RE/MAX
(708) 774-1485
2 in this area
209 Total Sales
-

Buyer's Agent in 2024
Sharon Love-Bates
SLB Realty, Inc.
(708) 207-3149
1 in this area
39 Total Sales
-

Seller's Agent in 2023
Malgorzata Zahradnicek
Happy Homes Realty Inc.
(708) 655-8655
1 in this area
121 Total Sales
Map
Source: Midwest Real Estate Data (MRED)
MLS Number: 11971040
APN: 09-14-278-005
- 8253 Auburn Ln
- 8310 Auburn Ln
- 20216 S Greenfield Ln
- 8331 W Chestnut Ct
- 20242 S Rosewood Ct Unit 8
- 20158 S Rosewood Dr
- 19936 S Spruce Dr
- 7800 W Kingston Dr
- 7724 W Douglas Ct Unit D
- 7612 W Saint Francis Rd Unit 13
- 20513 S Acorn Ridge Dr
- 20552 S Frankfort Square Rd
- 19736 Edgebrook Ln
- 20517 S Acorn Ridge Dr
- 8057 W Duane Dr
- 8425 Brookside Glen Dr
- 19829 Silverside Dr
- 20427 S White Fence Ct
- 20408 S Grand Prairie Ln
- 8542 Monaghan Dr
