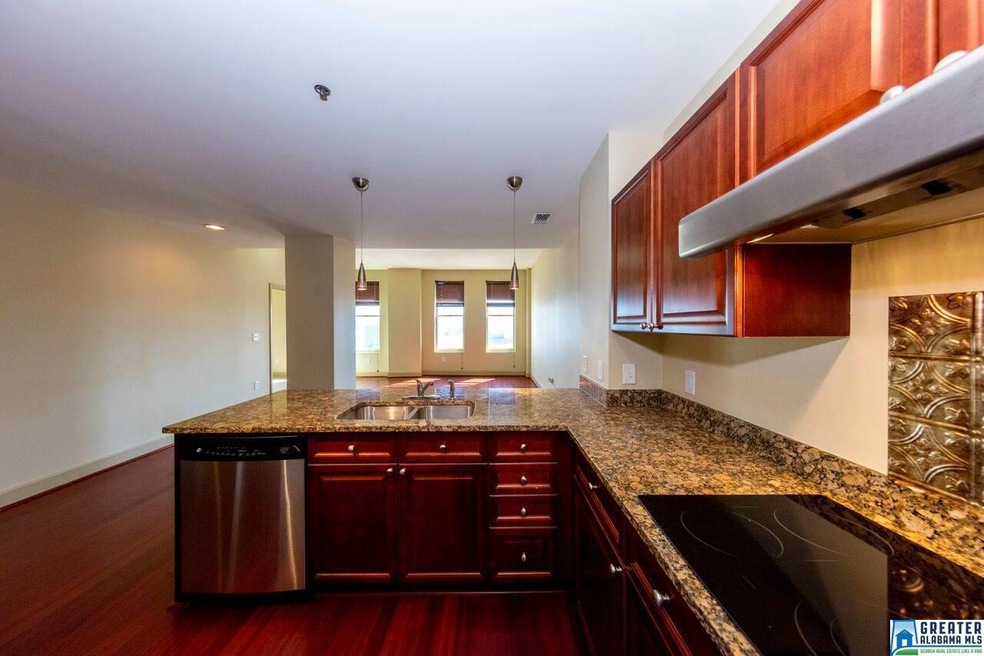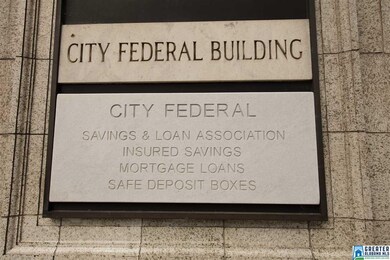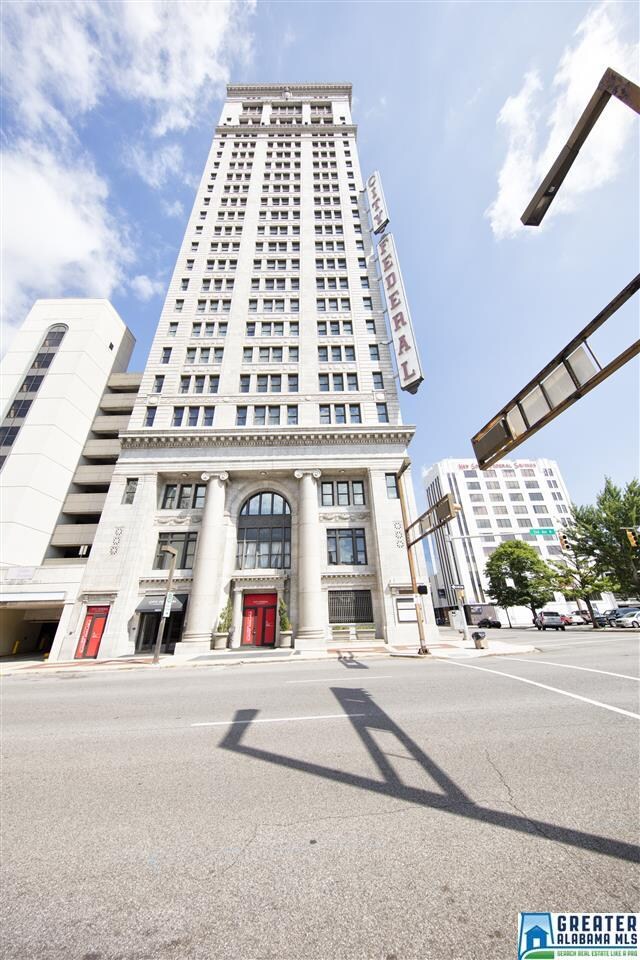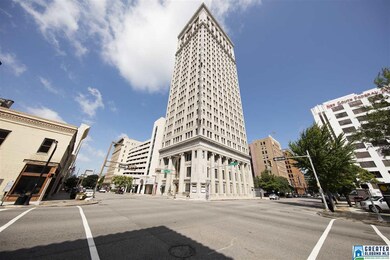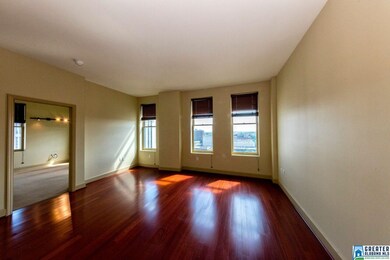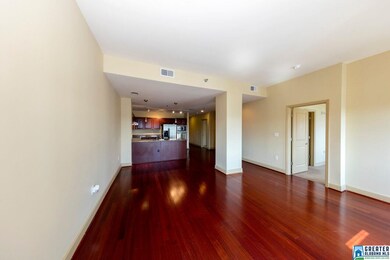
City Federal Condominium 2024 2nd Ave N Unit 704 Birmingham, AL 35203
Central City NeighborhoodHighlights
- Safe Room
- Corner Lot
- Stainless Steel Appliances
- City View
- Stone Countertops
- 2 Car Attached Garage
About This Home
As of October 2023WOW! FANTASTIC CITY VIEWS from CITY FEDERAL! This fantastic 2 bedroom, 2 bath condo on the northside of downtown Birmingham offers urban living at its finest! You will fall in love upon entering the lobby, furnished to modern perfection! This unit has a gorgeous open floorplan with beautiful wood floors spanning the kitchen and living area. The kitchen is polished with rich cherrywood cabinets, granite counters and sparkling stainless steel & breakfast bar! Enjoy entertaining guests in the expansive living area, full of natural light and gorgeous views of our growing city! Two master bedrooms that can easily accomodate king-sized furniture, both with beautiful en suite baths featuring granite countertops! Ample closet space in both bedrooms with one boasting a HUGE walk-in, as well as more fabulous views! So much just around the corner, with some of the city's most popular new eateries, music venues & more! TWO PARKING SPACES!! What more could you ask for! Don't miss out and call now!
Property Details
Home Type
- Condominium
Est. Annual Taxes
- $2,300
Year Built
- 1913
HOA Fees
- $389 Monthly HOA Fees
Parking
- 2 Car Attached Garage
- Parking Deck
- Front Facing Garage
- Assigned Parking
Home Design
- Pillar, Post or Pier Foundation
Interior Spaces
- 1,136 Sq Ft Home
- 1-Story Property
- Recessed Lighting
Kitchen
- Breakfast Bar
- Electric Oven
- Electric Cooktop
- Stove
- Built-In Microwave
- Freezer
- Ice Maker
- Dishwasher
- Stainless Steel Appliances
- Stone Countertops
- Disposal
Flooring
- Carpet
- Laminate
- Tile
Bedrooms and Bathrooms
- 2 Bedrooms
- Walk-In Closet
- 2 Full Bathrooms
- Bathtub and Shower Combination in Primary Bathroom
- Linen Closet In Bathroom
Laundry
- Laundry Room
- Laundry on main level
- Washer and Electric Dryer Hookup
Unfinished Basement
- Basement Fills Entire Space Under The House
- Stubbed For A Bathroom
Home Security
- Safe Room
- Home Security System
Utilities
- Central Heating and Cooling System
- Underground Utilities
- Electric Water Heater
Community Details
- Boothby Association, Phone Number (205) 879-9500
Listing and Financial Details
- Assessor Parcel Number 22-00-36-2-012-017.327
Ownership History
Purchase Details
Home Financials for this Owner
Home Financials are based on the most recent Mortgage that was taken out on this home.Purchase Details
Home Financials for this Owner
Home Financials are based on the most recent Mortgage that was taken out on this home.Purchase Details
Home Financials for this Owner
Home Financials are based on the most recent Mortgage that was taken out on this home.Purchase Details
Home Financials for this Owner
Home Financials are based on the most recent Mortgage that was taken out on this home.Purchase Details
Similar Homes in Birmingham, AL
Home Values in the Area
Average Home Value in this Area
Purchase History
| Date | Type | Sale Price | Title Company |
|---|---|---|---|
| Warranty Deed | $331,000 | None Listed On Document | |
| Warranty Deed | $342,000 | -- | |
| Warranty Deed | $267,000 | -- | |
| Warranty Deed | $205,000 | -- | |
| Warranty Deed | $225,000 | None Available |
Mortgage History
| Date | Status | Loan Amount | Loan Type |
|---|---|---|---|
| Previous Owner | $147,000 | No Value Available | |
| Previous Owner | $220,800 | New Conventional | |
| Previous Owner | $226,950 | New Conventional | |
| Previous Owner | $180,000 | New Conventional |
Property History
| Date | Event | Price | Change | Sq Ft Price |
|---|---|---|---|---|
| 10/11/2023 10/11/23 | Sold | $331,000 | -4.6% | $291 / Sq Ft |
| 08/09/2023 08/09/23 | Price Changed | $346,900 | -2.3% | $305 / Sq Ft |
| 07/29/2023 07/29/23 | For Sale | $354,900 | +3.8% | $312 / Sq Ft |
| 12/09/2022 12/09/22 | Sold | $342,000 | -2.3% | $301 / Sq Ft |
| 10/11/2022 10/11/22 | Price Changed | $349,900 | -2.8% | $308 / Sq Ft |
| 09/22/2022 09/22/22 | For Sale | $359,900 | 0.0% | $317 / Sq Ft |
| 09/17/2022 09/17/22 | Price Changed | $359,900 | +34.8% | $317 / Sq Ft |
| 08/24/2018 08/24/18 | Sold | $267,000 | -2.2% | $235 / Sq Ft |
| 06/28/2018 06/28/18 | Price Changed | $273,000 | -2.5% | $240 / Sq Ft |
| 05/31/2018 05/31/18 | For Sale | $280,000 | +24.4% | $246 / Sq Ft |
| 10/14/2016 10/14/16 | Sold | $225,000 | -4.3% | $198 / Sq Ft |
| 09/02/2016 09/02/16 | Pending | -- | -- | -- |
| 07/08/2016 07/08/16 | For Sale | $235,000 | -- | $207 / Sq Ft |
Tax History Compared to Growth
Tax History
| Year | Tax Paid | Tax Assessment Tax Assessment Total Assessment is a certain percentage of the fair market value that is determined by local assessors to be the total taxable value of land and additions on the property. | Land | Improvement |
|---|---|---|---|---|
| 2024 | $2,300 | $32,720 | -- | $32,720 |
| 2022 | $2,227 | $14,070 | $0 | $14,070 |
| 2021 | $2,005 | $14,070 | $0 | $14,070 |
| 2020 | $2,005 | $14,070 | $0 | $14,070 |
| 2019 | $1,831 | $26,240 | $0 | $0 |
| 2018 | $1,683 | $24,200 | $0 | $0 |
| 2017 | $1,657 | $22,860 | $0 | $0 |
| 2016 | $1,496 | $20,640 | $0 | $0 |
| 2015 | $1,233 | $36,000 | $0 | $0 |
| 2014 | $1,010 | $17,840 | $0 | $0 |
| 2013 | $1,010 | $17,840 | $0 | $0 |
Agents Affiliated with this Home
-

Seller's Agent in 2023
Donna Montgomery
Red Hills Realty, LLC
(205) 579-7734
1 in this area
67 Total Sales
-

Buyer's Agent in 2023
Marlene Strickland
Embridge Realty, LLC
(205) 222-1198
1 in this area
52 Total Sales
-

Seller's Agent in 2022
Lisa Maclean
RealtySouth
(205) 276-7676
11 in this area
58 Total Sales
-

Buyer's Agent in 2022
James Rodgers
Keller Williams Homewood
(334) 202-2642
1 in this area
197 Total Sales
-

Seller's Agent in 2018
Tami Hallman
Keller Williams Realty Vestavia
(205) 223-9576
2 in this area
213 Total Sales
-
C
Buyer's Agent in 2018
Crystal Smith
Keller Williams Realty Hoover
About City Federal Condominium
Map
Source: Greater Alabama MLS
MLS Number: 755808
APN: 22-00-36-2-012-017.327
- 2024 2nd Ave N Unit 1703
- 2024 2nd Ave N Unit PH
- 2008 3rd Ave N Unit 10 A
- 2008 3rd Ave N Unit 7C
- 2008 3rd Ave N Unit 2D
- 2008 3rd Ave N Unit 12A
- 2119 1st Ave N Unit 103
- 2025 1st Ave N Unit 301
- 2015 1st Ave N Unit 2F
- 2015 1st Ave N Unit 3c
- 113 22nd St N Unit 403
- 113 22nd St N Unit 205
- 300 20th St N Unit 304
- 300 20th St N Unit 306
- 2112 Morris Ave Unit 305
- 1914 3rd Ave N Unit 604
- 1914 3rd Ave N Unit 601
- 1914 3rd Ave N Unit 301
- 2212 Morris Ave Unit 307
- 2212 Morris Ave Unit 206
