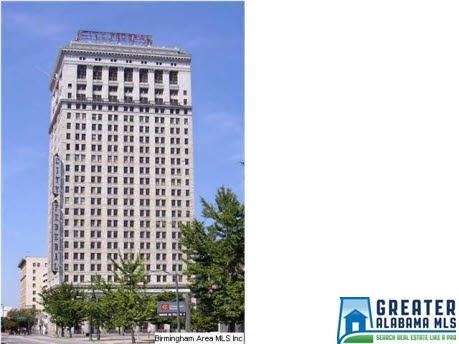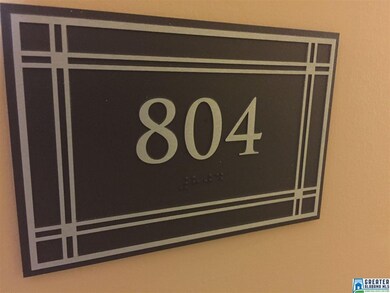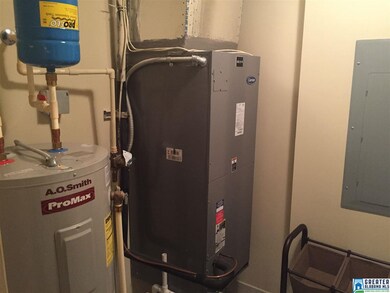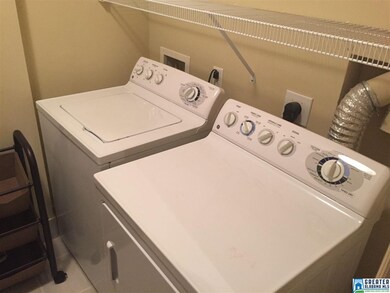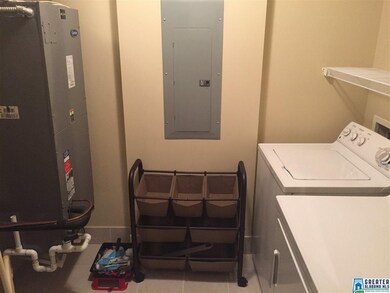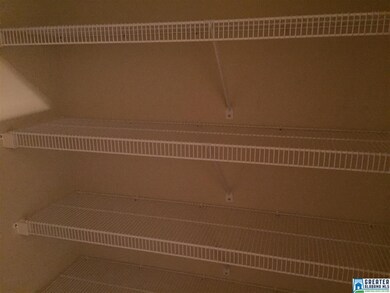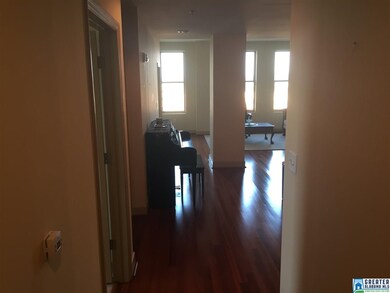
City Federal Condominium 2024 2nd Ave N Unit 804 Birmingham, AL 35203
Central City NeighborhoodHighlights
- City View
- Stone Countertops
- 2 Car Attached Garage
- Wood Flooring
- Stainless Steel Appliances
- Walk-In Closet
About This Home
As of May 2021CITY FEDERAL! Enjoy downtown living and fantastic views from this wonderful corner unit. This two bedroom, two bath condo floor plan has windows in the living room and both bedrooms which fill the unit with natural light throughout the day. Hardwood floors and dark granite counter tops. This corner unit delivers city views of the night skyline as well as magnificent views of Red Mountain and downtown. Convenient to UAB Medical Center, business district, I-65, Red Mountain expressway. Walking distance to nightlife, local restaurants and shopping. The fast commute to UAB makes this an appealing option for UAB medical students and house staff. This unit is only one of four condos on the 8th floor, a private floor plan with separate corner master suite with tall windows and great views. Refrigerator, microwave and oven are included. A laundry room with washer and dryer. TWO parking spaces. Includes high speed internet and basic cable, water/sewer, trash removal, TWO parking spaces.
Last Agent to Sell the Property
Insight Alabama Real Estate LL Listed on: 06/03/2016
Property Details
Home Type
- Condominium
Est. Annual Taxes
- $2,372
Year Built
- 1913
HOA Fees
- $389 Monthly HOA Fees
Parking
- 2 Car Attached Garage
- Parking Deck
- Side Facing Garage
- Assigned Parking
Interior Spaces
- 1,279 Sq Ft Home
- 1-Story Property
- Smooth Ceilings
- Combination Dining and Living Room
- Basement Fills Entire Space Under The House
- Home Security System
Kitchen
- Electric Oven
- Electric Cooktop
- Built-In Microwave
- Dishwasher
- Stainless Steel Appliances
- Stone Countertops
- Disposal
Flooring
- Wood
- Carpet
- Tile
Bedrooms and Bathrooms
- 2 Bedrooms
- Walk-In Closet
- 2 Full Bathrooms
- Split Vanities
- Bathtub and Shower Combination in Primary Bathroom
- Separate Shower
Laundry
- Laundry Room
- Laundry on main level
- Washer and Electric Dryer Hookup
Utilities
- Central Heating and Cooling System
- Underground Utilities
- Electric Water Heater
Community Details
- Boothby Realty Association, Phone Number (205) 879-9500
Listing and Financial Details
- Assessor Parcel Number 22-36-2-012-017331
Ownership History
Purchase Details
Home Financials for this Owner
Home Financials are based on the most recent Mortgage that was taken out on this home.Purchase Details
Home Financials for this Owner
Home Financials are based on the most recent Mortgage that was taken out on this home.Purchase Details
Home Financials for this Owner
Home Financials are based on the most recent Mortgage that was taken out on this home.Similar Homes in Birmingham, AL
Home Values in the Area
Average Home Value in this Area
Purchase History
| Date | Type | Sale Price | Title Company |
|---|---|---|---|
| Warranty Deed | $300,000 | -- | |
| Warranty Deed | $242,000 | -- | |
| Warranty Deed | $162,000 | None Available |
Mortgage History
| Date | Status | Loan Amount | Loan Type |
|---|---|---|---|
| Open | $200,000 | New Conventional | |
| Previous Owner | $142,000 | New Conventional | |
| Previous Owner | $145,630 | New Conventional | |
| Previous Owner | $145,630 | New Conventional |
Property History
| Date | Event | Price | Change | Sq Ft Price |
|---|---|---|---|---|
| 05/13/2021 05/13/21 | Sold | $300,000 | -6.1% | $242 / Sq Ft |
| 03/10/2021 03/10/21 | Price Changed | $319,500 | -0.8% | $258 / Sq Ft |
| 02/17/2021 02/17/21 | Price Changed | $322,000 | -0.2% | $260 / Sq Ft |
| 02/02/2021 02/02/21 | For Sale | $322,500 | 0.0% | $261 / Sq Ft |
| 01/14/2021 01/14/21 | Price Changed | $322,500 | +33.3% | $261 / Sq Ft |
| 11/29/2016 11/29/16 | Sold | $242,000 | -5.1% | $189 / Sq Ft |
| 11/07/2016 11/07/16 | Pending | -- | -- | -- |
| 06/03/2016 06/03/16 | For Sale | $254,900 | -- | $199 / Sq Ft |
Tax History Compared to Growth
Tax History
| Year | Tax Paid | Tax Assessment Tax Assessment Total Assessment is a certain percentage of the fair market value that is determined by local assessors to be the total taxable value of land and additions on the property. | Land | Improvement |
|---|---|---|---|---|
| 2024 | $2,372 | $32,720 | -- | $32,720 |
| 2022 | $2,298 | $14,380 | $0 | $14,380 |
| 2021 | $2,005 | $14,070 | $0 | $14,070 |
| 2020 | $2,005 | $14,070 | $0 | $14,070 |
| 2019 | $1,831 | $26,240 | $0 | $0 |
| 2018 | $1,683 | $24,200 | $0 | $0 |
| 2017 | $1,657 | $22,860 | $0 | $0 |
| 2016 | $1,508 | $20,800 | $0 | $0 |
| 2015 | $1,305 | $18,000 | $0 | $0 |
| 2014 | $1,067 | $17,840 | $0 | $0 |
| 2013 | $1,067 | $17,840 | $0 | $0 |
Agents Affiliated with this Home
-
Chad & Macey Franklin

Seller's Agent in 2021
Chad & Macey Franklin
LAH Sotheby's International Realty Hoover
(205) 965-9136
1 in this area
100 Total Sales
-
Ross Blaising

Buyer's Agent in 2021
Ross Blaising
ARC Realty Mountain Brook
(205) 427-1133
13 in this area
175 Total Sales
-
Katrina Blackwell
K
Seller's Agent in 2016
Katrina Blackwell
Insight Alabama Real Estate LL
(205) 281-2105
2 in this area
26 Total Sales
-
Janice Folmar

Buyer's Agent in 2016
Janice Folmar
ARC Realty 280
(205) 313-8541
85 Total Sales
About City Federal Condominium
Map
Source: Greater Alabama MLS
MLS Number: 752416
APN: 22-00-36-2-012-017.331
- 2024 2nd Ave N Unit 1401
- 2024 2nd Ave N Unit 1703
- 2024 2nd Ave N Unit PH
- 2008 3rd Ave N Unit 10 A
- 2008 3rd Ave N Unit 7C
- 2008 3rd Ave N Unit 2D
- 2008 3rd Ave N Unit 12A
- 2119 1st Ave N Unit 103
- 2025 1st Ave N Unit 301
- 2015 1st Ave N Unit 2F
- 2015 1st Ave N Unit 3c
- 113 22nd St N Unit 403
- 113 22nd St N Unit 205
- 1921 3rd Ave N Unit 202
- 300 20th St N Unit 304
- 300 20th St N Unit 306
- 300 20th Ave N Unit 204
- 2112 Morris Ave Unit 305
- 1914 3rd Ave N Unit 601
- 1914 3rd Ave N Unit 301
