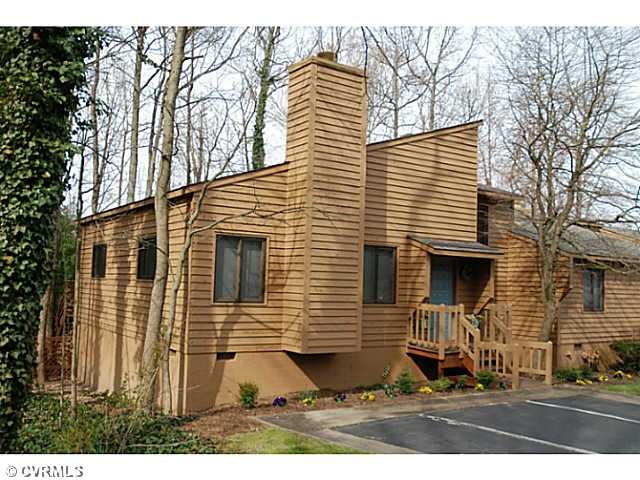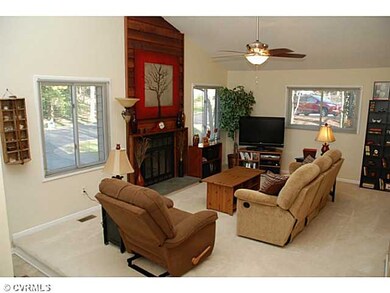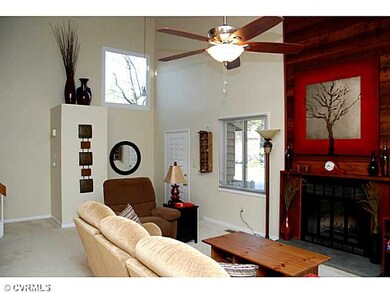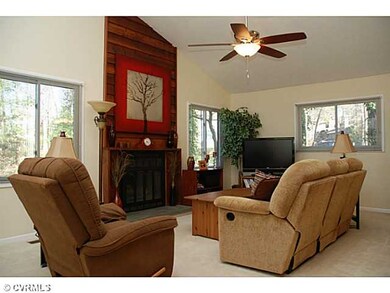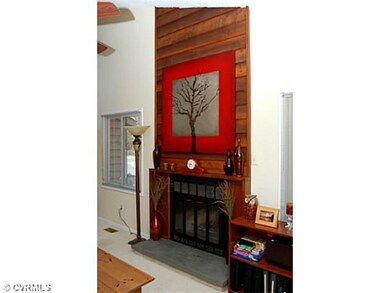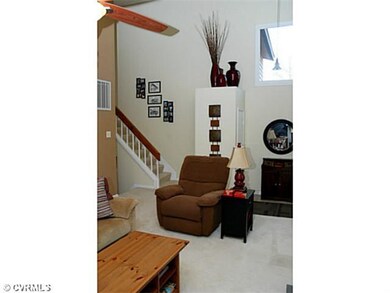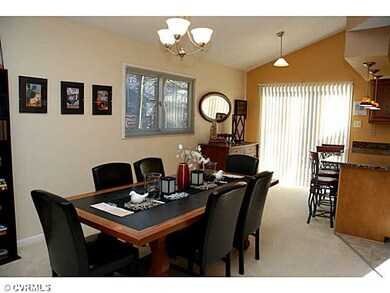
2024 Boulder Run Dr Unit 2024 Henrico, VA 23238
Raintree NeighborhoodAbout This Home
As of October 2016Buyers, Start Dialing! This is the Home You Have Been Looking For! Great West End Location, Vaulted Ceilings in the Living Room and Master Bedroom! Wood Burning FP in the Living Room, Formal Dining Area and a Breakfast Bar. The Kitchen Makeover Includes Granite C-Tops, Gas Cooking, Microwave Shelf and Newer Dishwasher. All Bathroom Counter Tops Have Been Replaced w/Granite! Extra Spacious Master Bedrm w/a Walk-in Closet Plus an Additional Closet. Check out the Newer Master Shower. Downstairs there are 2 Bedrms and a Storage Closet. Relax on the Back Deck. This Home Boasts Excellent Storage Space, Updated Lighting and an Stylish, Yet Casual Atmosphere. Enjoy Yourself, Leave the Yard Work to Others and Enjoy Your Weekends! End Unit! Convinced, Pick Up The Phone & Make The Call!
Last Agent to Sell the Property
BHHS PenFed Realty License #0225025373 Listed on: 04/04/2013

Last Buyer's Agent
Kevin Williamson
KW Metro Center License #0225069555

Townhouse Details
Home Type
Townhome
Est. Annual Taxes
$2,381
Year Built
1986
Lot Details
0
Listing Details
- Restrictions: Architec Des, Assoc Restrictions
- Structure: Block, Frame
- Price Per Finished Sq Ft: 118.13
- Finished Sq Ft: 1456
- Unit Placement: End Unit
- Special Features: None
- Property Sub Type: Townhouses
- Year Built: 1986
Interior Features
- Appliances Equipment: Dishwasher, Disposal, Exhaust Fan, Gas Cooking, Microwave, Refrigerator
- Flooring: Carpet-W-W, Vinyl
- Interior: 9 Ft + Ceilings, Cable TV, Ceiling Fan, Dining Area, Eat-In-Kitchen, Fireplace, MBR Bath, Walk-In Closet, Washer Hookup, Dryer Hookup
- Number of Rooms: 6
- Fireplace: Wood Burning
- Total Fireplaces: 1
- Total Bedrooms: 3
- Full Bathrooms: 2
- Basement Full Bathroom: 1
- Basement Full Bathroom Description: Tub & Shower
- Level 2 Full Bathrooms: 1
- Full Bath Level 2 Description: Shower
- Basement Type: Finished-Com
- Attic: Access Panel
- Number Of Levels: 2.00
Exterior Features
- Porch: Deck
- Exterior: Storage Shed Attached, Thermal Windows
- Roof: Composition
- Siding: Cedar
- Wall Type: Drywall
Garage/Parking
- Parking: Assigned
Utilities
- Heating Fuel: Electric, Natural Gas
- Heating: Heat Pump, Forced Hot Air
- Cooling: Heat Pump
- Sewer: Public Sewer
- Water: Public Water
- Water Heater: Natural Gas
Association/Amenities
- Amenities: Common Area
- Management Firm: Community Group
- Management Phone: 804-270-1800
Fee Information
- Additional Fee: 115.00
- Additional Fee Description: Raintree Fee
- Fee: 210.00
- Fee Description: Owners Association, Community Association
- Fee Includes: Comm Ar Mnt, Exterior Maintenance, Management Fees, Reserves, Trash Removal, Yard Maintenance
- Fee Period: Monthly
Schools
- Elementary School: Pemberton
- Middle School: Byrd
- High School: Godwin
Lot Info
- Zoning: R-TH
- Lot: 1
- Parcel Number: 744-752-4320
MLS Schools
- Other School: Stewart School, Collegiat
Ownership History
Purchase Details
Purchase Details
Home Financials for this Owner
Home Financials are based on the most recent Mortgage that was taken out on this home.Purchase Details
Home Financials for this Owner
Home Financials are based on the most recent Mortgage that was taken out on this home.Purchase Details
Home Financials for this Owner
Home Financials are based on the most recent Mortgage that was taken out on this home.Purchase Details
Home Financials for this Owner
Home Financials are based on the most recent Mortgage that was taken out on this home.Similar Home in Henrico, VA
Home Values in the Area
Average Home Value in this Area
Purchase History
| Date | Type | Sale Price | Title Company |
|---|---|---|---|
| Deed | $177,500 | None Listed On Document | |
| Warranty Deed | $177,500 | None Available | |
| Warranty Deed | $173,000 | -- | |
| Warranty Deed | $172,000 | -- | |
| Warranty Deed | $212,500 | -- |
Mortgage History
| Date | Status | Loan Amount | Loan Type |
|---|---|---|---|
| Previous Owner | $100,000 | New Conventional | |
| Previous Owner | $170,656 | FHA | |
| Previous Owner | $169,866 | FHA | |
| Previous Owner | $162,800 | FHA | |
| Previous Owner | $155,000 | New Conventional | |
| Previous Owner | $152,500 | New Conventional |
Property History
| Date | Event | Price | Change | Sq Ft Price |
|---|---|---|---|---|
| 10/21/2016 10/21/16 | Sold | $177,500 | -0.8% | $122 / Sq Ft |
| 09/20/2016 09/20/16 | Pending | -- | -- | -- |
| 09/17/2016 09/17/16 | For Sale | $179,000 | +3.5% | $123 / Sq Ft |
| 07/31/2014 07/31/14 | Sold | $173,000 | -0.5% | $119 / Sq Ft |
| 06/23/2014 06/23/14 | Pending | -- | -- | -- |
| 06/17/2014 06/17/14 | For Sale | $173,900 | +1.1% | $119 / Sq Ft |
| 06/14/2013 06/14/13 | Sold | $172,000 | 0.0% | $118 / Sq Ft |
| 04/06/2013 04/06/13 | Pending | -- | -- | -- |
| 04/04/2013 04/04/13 | For Sale | $172,000 | -- | $118 / Sq Ft |
Tax History Compared to Growth
Tax History
| Year | Tax Paid | Tax Assessment Tax Assessment Total Assessment is a certain percentage of the fair market value that is determined by local assessors to be the total taxable value of land and additions on the property. | Land | Improvement |
|---|---|---|---|---|
| 2025 | $2,381 | $265,400 | $52,000 | $213,400 |
| 2024 | $2,381 | $252,900 | $52,000 | $200,900 |
| 2023 | $2,150 | $252,900 | $52,000 | $200,900 |
| 2022 | $1,928 | $226,800 | $44,000 | $182,800 |
| 2021 | $1,656 | $190,300 | $36,000 | $154,300 |
| 2020 | $1,656 | $190,300 | $36,000 | $154,300 |
| 2019 | $1,580 | $181,600 | $34,000 | $147,600 |
| 2018 | $1,556 | $178,900 | $34,000 | $144,900 |
| 2017 | $1,474 | $169,400 | $34,000 | $135,400 |
| 2016 | $1,409 | $162,000 | $32,000 | $130,000 |
| 2015 | $1,291 | $153,900 | $32,000 | $121,900 |
| 2014 | $1,291 | $148,400 | $32,000 | $116,400 |
Agents Affiliated with this Home
-

Seller's Agent in 2016
Michael Amrhein
Samson Properties
(804) 402-7154
45 Total Sales
-
H
Buyer's Agent in 2016
Harold Goldberg
Exit First Realty
(804) 914-8850
1 Total Sale
-
C
Seller's Agent in 2014
Christy Holder
Long & Foster
-
K
Seller Co-Listing Agent in 2014
Kevin Williamson
KW Metro Center
-

Seller's Agent in 2013
Sandra Francisco
BHHS PenFed (actual)
(804) 405-4007
77 Total Sales
Map
Source: Central Virginia Regional MLS
MLS Number: 1308579
APN: 744-752-4320
- 2007 Rocky Creek Ln
- 2106 Turtle Run Dr Unit 7
- 2205 Cox Rd
- 1925 Flintwood Dr
- 10306 Windbluff Dr
- 10210 Falconbridge Dr
- 2832 Crown Grant Rd
- 1916 Boardman Ln
- 9632 Woodstream Dr
- 2401 Bell Tower Place
- 10902 Parkshire Ln
- 10925 Parkshire Ln
- 10939 Parkshire Ln
- 1817 Poplar Green
- 2449 Gold Leaf Cir
- 1747 Foxfire Cir
- 2024 Rockstone Place
- 10803 Brewster Ct
- 2004 Millington Dr
- 12020 Flowering Lavender Loop
