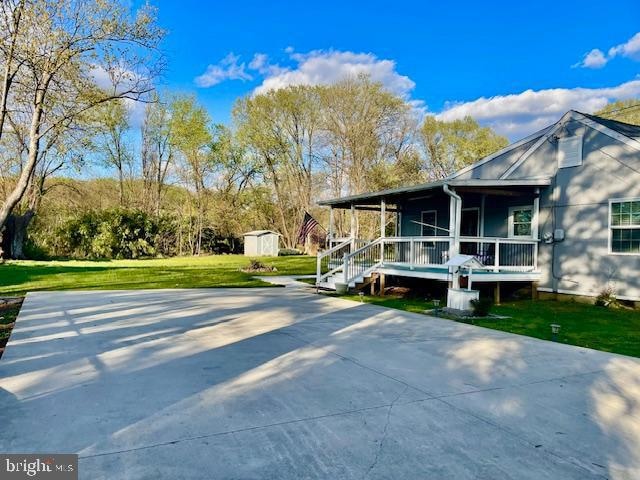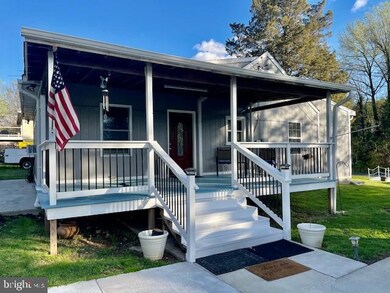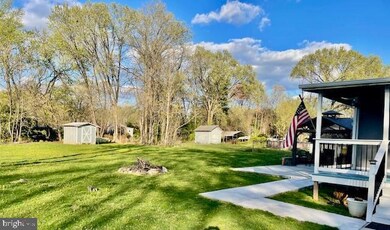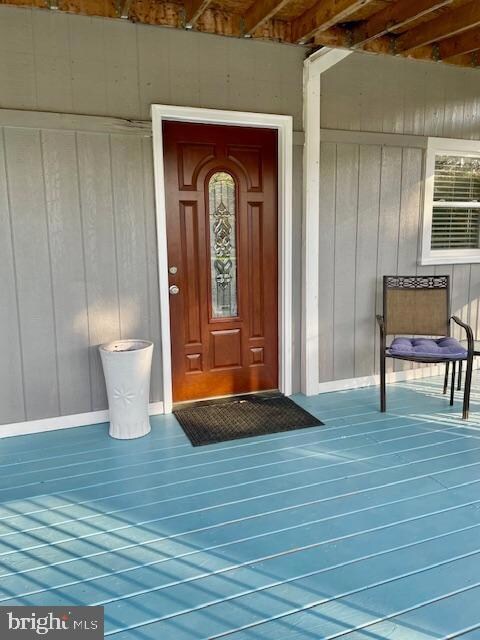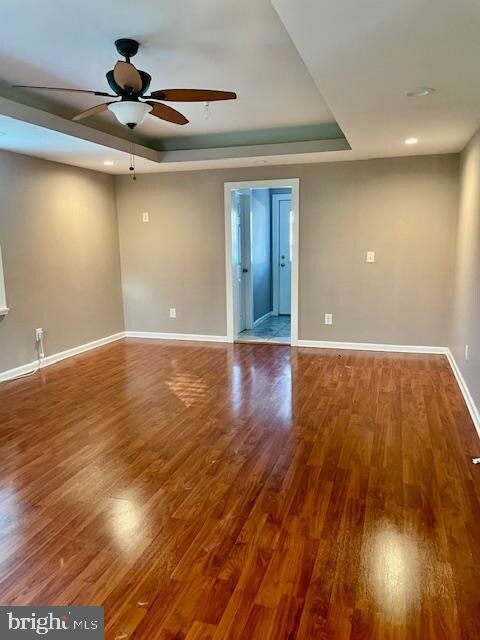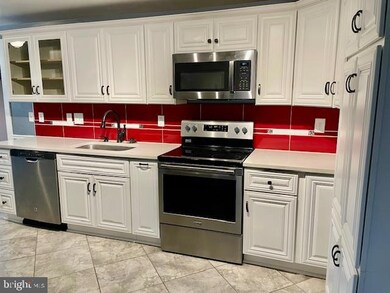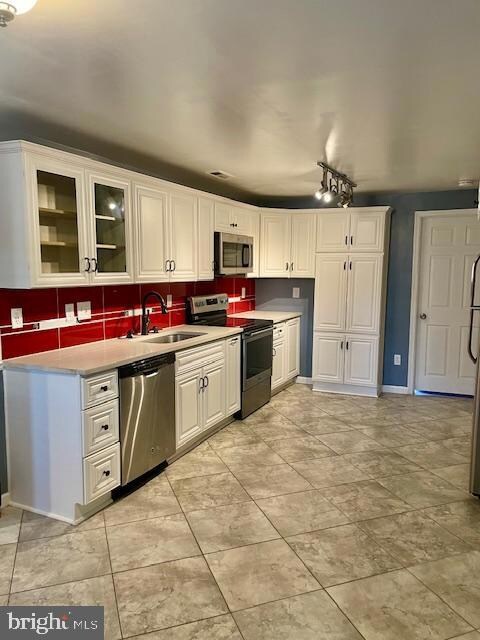
2024 Citrus Ave Jessup, MD 20794
Highlights
- 0.48 Acre Lot
- No HOA
- More Than Two Accessible Exits
- Rambler Architecture
- Porch
- Forced Air Heating and Cooling System
About This Home
As of July 2025This home is located at 2024 Citrus Ave, Jessup, MD 20794 and is currently priced at $434,900, approximately $337 per square foot. This property was built in 1950. 2024 Citrus Ave is a home located in Anne Arundel County with nearby schools including Jessup Elementary School, Meade Middle School, and Meade High School.
Home Details
Home Type
- Single Family
Est. Annual Taxes
- $3,561
Year Built
- Built in 1950
Lot Details
- 0.48 Acre Lot
- Property is zoned R1
Home Design
- Rambler Architecture
- Permanent Foundation
- Vinyl Siding
Interior Spaces
- Property has 1 Level
- Laundry in unit
Bedrooms and Bathrooms
- 3 Main Level Bedrooms
Parking
- 6 Parking Spaces
- 6 Driveway Spaces
- Off-Street Parking
Utilities
- Forced Air Heating and Cooling System
- Electric Water Heater
- Septic Tank
Additional Features
- More Than Two Accessible Exits
- Porch
Community Details
- No Home Owners Association
- Champion Forest Subdivision
Listing and Financial Details
- Tax Lot 82T
- Assessor Parcel Number 020415005185900
Ownership History
Purchase Details
Home Financials for this Owner
Home Financials are based on the most recent Mortgage that was taken out on this home.Purchase Details
Home Financials for this Owner
Home Financials are based on the most recent Mortgage that was taken out on this home.Purchase Details
Home Financials for this Owner
Home Financials are based on the most recent Mortgage that was taken out on this home.Purchase Details
Home Financials for this Owner
Home Financials are based on the most recent Mortgage that was taken out on this home.Purchase Details
Home Financials for this Owner
Home Financials are based on the most recent Mortgage that was taken out on this home.Purchase Details
Home Financials for this Owner
Home Financials are based on the most recent Mortgage that was taken out on this home.Purchase Details
Home Financials for this Owner
Home Financials are based on the most recent Mortgage that was taken out on this home.Similar Homes in Jessup, MD
Home Values in the Area
Average Home Value in this Area
Purchase History
| Date | Type | Sale Price | Title Company |
|---|---|---|---|
| Deed | $434,900 | Stewart Title Guaranty Company | |
| Deed | $434,900 | Stewart Title Guaranty Company | |
| Interfamily Deed Transfer | -- | The Atlantic Title Group | |
| Interfamily Deed Transfer | -- | The Atlantic Title Group | |
| Deed | $215,000 | The Atlantic Title Group | |
| Deed | -- | -- | |
| Deed | -- | -- | |
| Deed | $212,000 | -- | |
| Deed | $212,000 | -- |
Mortgage History
| Date | Status | Loan Amount | Loan Type |
|---|---|---|---|
| Open | $444,250 | VA | |
| Closed | $444,250 | VA | |
| Previous Owner | $231,000 | New Conventional | |
| Previous Owner | $198,412 | FHA | |
| Previous Owner | $190,800 | New Conventional | |
| Previous Owner | $190,800 | New Conventional | |
| Previous Owner | $169,600 | Purchase Money Mortgage | |
| Previous Owner | $169,600 | Purchase Money Mortgage |
Property History
| Date | Event | Price | Change | Sq Ft Price |
|---|---|---|---|---|
| 07/01/2025 07/01/25 | Sold | $434,900 | 0.0% | $337 / Sq Ft |
| 05/09/2025 05/09/25 | Price Changed | $434,900 | -3.3% | $337 / Sq Ft |
| 04/16/2025 04/16/25 | For Sale | $449,900 | 0.0% | $349 / Sq Ft |
| 03/06/2022 03/06/22 | Rented | $2,100 | 0.0% | -- |
| 02/21/2022 02/21/22 | Under Contract | -- | -- | -- |
| 02/13/2022 02/13/22 | For Rent | $2,100 | +7.7% | -- |
| 01/30/2021 01/30/21 | Rented | $1,950 | 0.0% | -- |
| 01/19/2021 01/19/21 | Under Contract | -- | -- | -- |
| 01/04/2021 01/04/21 | For Rent | $1,950 | +5.4% | -- |
| 05/15/2020 05/15/20 | Rented | $1,850 | +2.8% | -- |
| 05/11/2020 05/11/20 | Under Contract | -- | -- | -- |
| 04/10/2020 04/10/20 | For Rent | $1,800 | 0.0% | -- |
| 10/14/2015 10/14/15 | Sold | $75,000 | +4.2% | $112 / Sq Ft |
| 09/09/2015 09/09/15 | Pending | -- | -- | -- |
| 08/26/2015 08/26/15 | Price Changed | $72,010 | -5.0% | $107 / Sq Ft |
| 08/20/2015 08/20/15 | For Sale | $75,800 | +1.1% | $113 / Sq Ft |
| 07/14/2015 07/14/15 | Pending | -- | -- | -- |
| 07/01/2015 07/01/15 | Off Market | $75,000 | -- | -- |
| 06/03/2015 06/03/15 | For Sale | $75,800 | -- | $113 / Sq Ft |
Tax History Compared to Growth
Tax History
| Year | Tax Paid | Tax Assessment Tax Assessment Total Assessment is a certain percentage of the fair market value that is determined by local assessors to be the total taxable value of land and additions on the property. | Land | Improvement |
|---|---|---|---|---|
| 2025 | $3,684 | $301,200 | $206,200 | $95,000 |
| 2024 | $3,684 | $290,533 | $0 | $0 |
| 2023 | $3,530 | $279,867 | $0 | $0 |
| 2022 | $3,243 | $269,200 | $186,200 | $83,000 |
| 2021 | $6,323 | $261,367 | $0 | $0 |
| 2020 | $3,039 | $253,533 | $0 | $0 |
| 2019 | $2,960 | $245,700 | $188,200 | $57,500 |
| 2018 | $2,275 | $224,367 | $0 | $0 |
| 2017 | $2,249 | $203,033 | $0 | $0 |
| 2016 | -- | $181,700 | $0 | $0 |
| 2015 | -- | $170,700 | $0 | $0 |
| 2014 | -- | $159,700 | $0 | $0 |
Agents Affiliated with this Home
-
Claudia Bordon

Seller's Agent in 2025
Claudia Bordon
HomeSmart
(443) 388-3346
1 in this area
83 Total Sales
-
Sanam Vivansia
S
Buyer's Agent in 2025
Sanam Vivansia
Century 21 New Millennium
(202) 384-9868
1 in this area
8 Total Sales
-
Danielle Grenier

Seller's Agent in 2022
Danielle Grenier
Long & Foster
(443) 878-5930
20 Total Sales
-
Camilla Cornwell

Seller Co-Listing Agent in 2021
Camilla Cornwell
Compass
(301) 641-5133
33 Total Sales
-
Damon Poquette

Seller's Agent in 2015
Damon Poquette
Keller Williams Realty Centre
(443) 336-7689
58 Total Sales
-
P
Seller Co-Listing Agent in 2015
Pat Hiban
Keller Williams Crossroads
Map
Source: Bright MLS
MLS Number: MDAA2111318
APN: 04-150-05185900
- 2727 Amber Crest Rd
- 2707 Amber Crest Rd
- 7820 Loblolly Way
- 1912 Montevideo Rd
- 2357 Terrapin Crossing
- 2593 Twin Birch Rd
- 2596 Twin Birch Rd
- 7604 Elmcrest Rd
- 7320 Elbridge Ct
- 7649 Elmcrest Rd
- 7617 Elmcrest Rd
- 7609 Elmcrest Rd
- 2114 Split Creek Ln
- 7570 Arundel Woods Dr
- 3042 Bretons Ridge Way
- 7912 N Gladden Farm Way
- 7808 Union Hill Dr
- 7584 Carlin Rd
- 7822 Seneca Ridge Ln S
- 2930 Middleham Ct
