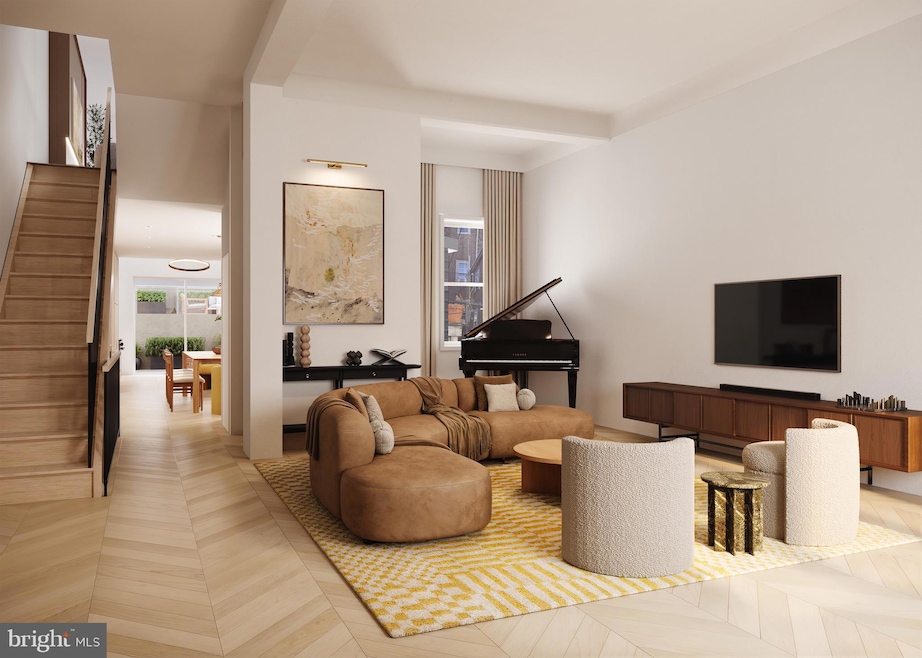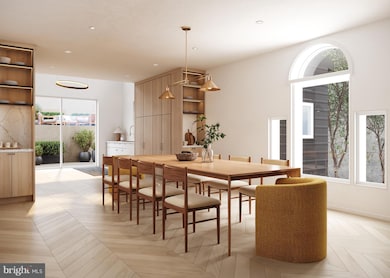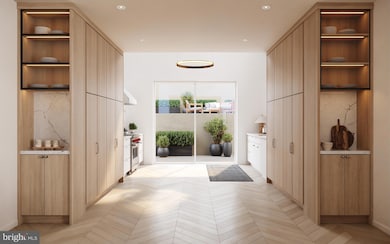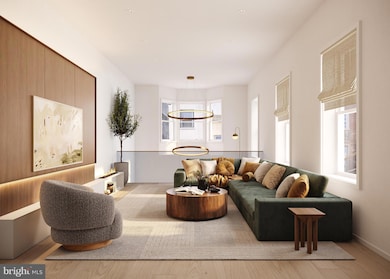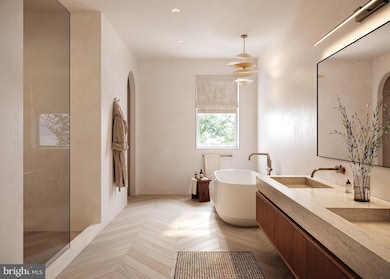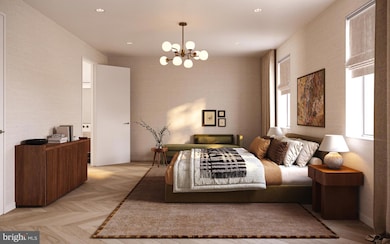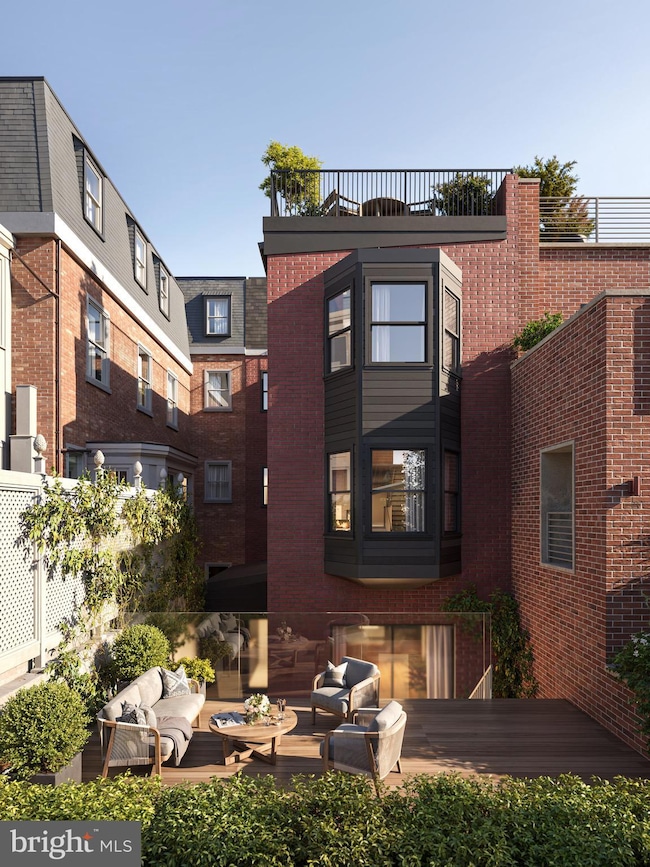2024 Delancey St Philadelphia, PA 19103
Rittenhouse Square NeighborhoodEstimated payment $28,434/month
Highlights
- Rooftop Deck
- Heated Floors
- Contemporary Architecture
- Eat-In Gourmet Kitchen
- Commercial Range
- 4-minute walk to Fitler Square Park
About This Home
Rittenhouse Square is one of the five original open-space parks planned by William Penn in the late 17th century. Now it’s the center of Philadelphia’s most desirable neighborhood with many of the city’s most elegant restaurants and shops and renowned cultural institutions. Nestled among historic façades and mature trees 2024 Delancey is a rare opportunity to own a newly reimagined residence on what is widely regarded as Philadelphia’s most distinguished and beautiful block. This luxury total renovation blends timeless architecture with sophisticated modern living creating a seamless fusion of historic grandeur and contemporary refinement. This home is currently being offered pre-construction at the drywall stage. Discerning buyers have the exclusive opportunity to customize select finishes and bring their vision to life within one of the most sought-after addresses in the city. Spanning roughly 5,500 square feet of impeccably designed living space, this five-level home is served by a private elevator and offers multiple outdoor spaces, including a terrace above the 2-car garage which extends the interior living space for both a quiet retreat and elegant entertaining. Inside, every detail is curated to the highest standard: white oak chevron flooring, custom millwork that honor the home’s classic architecture while giving its own modern identity, a chef’s kitchen featuring luxury appliances, and bespoke cabinetry and a butler’s pantry adding additional sink, dishwasher, and wall oven. The lavish bathrooms will provide spa-like feels with full-slab marble, custom vanities & designer fixtures. Situated just steps from Rittenhouse Square Park and the city’s finest restaurants, boutiques, and cultural landmarks, 2024 Delancey truly offers a once-in-a-generation opportunity.
Townhouse Details
Home Type
- Townhome
Est. Annual Taxes
- $15,798
Year Built
- Built in 1800 | Remodeled in 2025
Lot Details
- 2,200 Sq Ft Lot
- Lot Dimensions are 22.00 x 100.00
Parking
- 2 Car Attached Garage
- Rear-Facing Garage
- Garage Door Opener
Home Design
- Contemporary Architecture
- Transitional Architecture
- Brick Foundation
- Composition Roof
- Rubber Roof
- Masonry
Interior Spaces
- Property has 4 Levels
- Built-In Features
- Ceiling height of 9 feet or more
- Skylights
- Recessed Lighting
- Wood Frame Window
- Dining Area
- Basement Fills Entire Space Under The House
Kitchen
- Eat-In Gourmet Kitchen
- Breakfast Area or Nook
- Butlers Pantry
- Built-In Oven
- Commercial Range
- Six Burner Stove
- Range Hood
- Built-In Microwave
- Stainless Steel Appliances
- Wine Rack
- Disposal
Flooring
- Wood
- Heated Floors
- Marble
- Slate Flooring
Bedrooms and Bathrooms
- Dual Flush Toilets
Laundry
- Dryer
- Washer
Outdoor Features
- Rooftop Deck
- Patio
- Terrace
Schools
- Greenfield Albert Elementary And Middle School
Utilities
- Forced Air Zoned Cooling and Heating System
- Cooling System Utilizes Natural Gas
- Ductless Heating Or Cooling System
- 200+ Amp Service
- Natural Gas Water Heater
Community Details
- No Home Owners Association
- 1 Elevator
- Rittenhouse Square Subdivision
Listing and Financial Details
- Coming Soon on 12/3/25
- Tax Lot 175
- Assessor Parcel Number 081035700
Map
Home Values in the Area
Average Home Value in this Area
Tax History
| Year | Tax Paid | Tax Assessment Tax Assessment Total Assessment is a certain percentage of the fair market value that is determined by local assessors to be the total taxable value of land and additions on the property. | Land | Improvement |
|---|---|---|---|---|
| 2026 | $15,798 | $2,497,200 | $499,440 | $1,997,760 |
| 2025 | $15,798 | $2,497,200 | $499,440 | $1,997,760 |
| 2024 | $15,798 | $2,497,200 | $499,440 | $1,997,760 |
| 2023 | $15,798 | $2,816,400 | $563,200 | $2,253,200 |
| 2022 | $15,798 | $1,128,600 | $563,200 | $565,400 |
| 2021 | $15,798 | $0 | $0 | $0 |
| 2020 | $15,798 | $0 | $0 | $0 |
| 2019 | $15,798 | $0 | $0 | $0 |
| 2018 | $15,798 | $0 | $0 | $0 |
| 2017 | $15,798 | $0 | $0 | $0 |
| 2016 | $15,798 | $0 | $0 | $0 |
| 2015 | $110,276 | $0 | $0 | $0 |
| 2014 | -- | $1,628,300 | $144,100 | $1,484,200 |
| 2012 | -- | $120,384 | $48,736 | $71,648 |
Purchase History
| Date | Type | Sale Price | Title Company |
|---|---|---|---|
| Deed | $1,775,000 | First American Title | |
| Deed | $1,775,000 | First American Title | |
| Deed | -- | None Listed On Document | |
| Deed | -- | -- |
Mortgage History
| Date | Status | Loan Amount | Loan Type |
|---|---|---|---|
| Open | $1,420,000 | New Conventional | |
| Closed | $1,420,000 | New Conventional |
Source: Bright MLS
MLS Number: PAPH2563120
APN: 081035700
- 2041 Delancey Place
- 2013 Delancey Place
- 2103 Delancey Place
- 2114 Delancey St
- 2004 Waverly St
- 2002 Waverly St
- 1931 Spruce St Unit 1C
- 2019 Rittenhouse Square
- 2033 Naudain St
- 400 S 22nd St Unit A
- 2147 Lombard St
- 2020 Locust St
- 1934 Lombard St
- 516 S 21st St
- 2104 Naudain St
- 2138 Tryon St
- 251-59 S 22nd St Unit A
- 2215 Pine St
- 2047 Locust St
- 2117 Rodman St
- 333 S 21st St Unit 4F
- 333 S 21st St Unit 4
- 2006 Pine St Unit 2
- 2011 Spruce St Unit 1R
- 2009 Spruce St Unit C
- 2129 Pine St Unit 1R
- 2129 Pine St Unit 2R
- 2129 Pine St Unit 1F
- 2062 Lombard St Unit 2
- 1912 Spruce St Unit 1R
- 506 S 20th St
- 2215 Pine St
- 250 S 22nd St
- 2031 South St Unit 123
- 2031 South St Unit 200
- 2031 South St Unit 105
- 2031 South St Unit 110
- 2031 South St Unit 122
- 2031 South St Unit 235
- 2031 South St Unit 233
