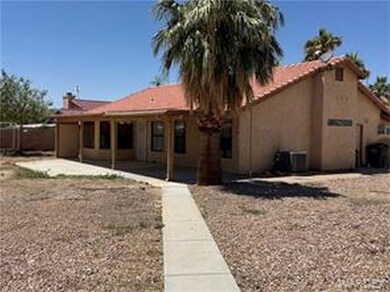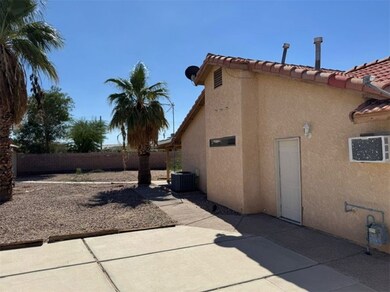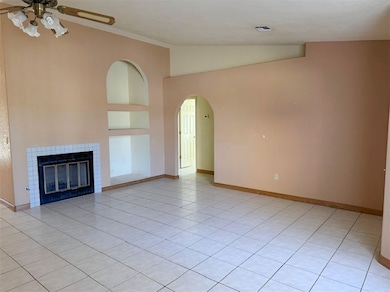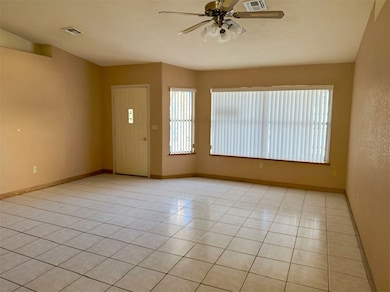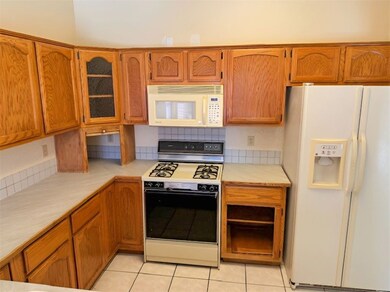2024 E Mountain View Place Fort Mohave, AZ 86426
Estimated payment $1,630/month
Highlights
- RV Access or Parking
- Fireplace
- Breakfast Bar
- Vaulted Ceiling
- Walk-In Closet
- Laundry in Utility Room
About This Home
Great Opportunity to Make This Spacious Home Yours! This roomy home features a desirable split floor plan with a large primary suite offering a generous walk-in closet, loads of counter space and a double shower in the bathroom. The warm laminate flooring adds a welcoming touch throughout. The kitchen opens to a flexible space that can serve as a family area or formal dining room, plus a cozy nook that s perfect for morning coffee or scrolling through social media or the news of the day! The guest bedrooms are light, bright, and nicely sized, providing comfortable accommodations for family or visitors. The inviting living room is ideal for entertaining, complete with a gas fireplace and plenty of natural light. Outdoors, you will find a fabulous lot designed for fun and functionality plenty of space for RVs, SUVs, or other toys, plus room for a pool, playsets, and more. Two large storage units sit in the rear, and a spacious patio offers the perfect setting for outdoor gatherings with convenient access to the kitchen area. 2024 E Mountain View Pl, Fort Mohave, AZ 86426 is for sale. View 22 photos of this three-bedroom, two-bath, 1783-sqft single-family home with a list price of $289,700.00
Listing Agent
Kingman Premier Properties Brokerage Phone: 530-521-4016 License #BR645807000 Listed on: 10/24/2025
Home Details
Home Type
- Single Family
Est. Annual Taxes
- $1,135
Year Built
- Built in 1990
Lot Details
- 0.29 Acre Lot
- Wrought Iron Fence
- Block Wall Fence
- Zoning described as R1 Single-Family Residential
HOA Fees
- $31 Monthly HOA Fees
Parking
- 2 Car Garage
- Garage Door Opener
- RV Access or Parking
Home Design
- Tile Roof
Interior Spaces
- 1,783 Sq Ft Home
- Vaulted Ceiling
- Ceiling Fan
- Fireplace
- Window Treatments
- Dining Area
- Laundry in Utility Room
Kitchen
- Breakfast Bar
- Gas Oven
- Gas Range
- Microwave
- Dishwasher
- Laminate Countertops
- Disposal
Flooring
- Laminate
- Tile
Bedrooms and Bathrooms
- 3 Bedrooms
- Walk-In Closet
Utilities
- Central Heating and Cooling System
- Heating System Uses Gas
- Underground Utilities
- Water Heater
- Water Softener
- Septic Tank
Community Details
- Cdm Association
- Tierra Del Rio Subdivision
Listing and Financial Details
- Legal Lot and Block 54 / 1
Map
Home Values in the Area
Average Home Value in this Area
Tax History
| Year | Tax Paid | Tax Assessment Tax Assessment Total Assessment is a certain percentage of the fair market value that is determined by local assessors to be the total taxable value of land and additions on the property. | Land | Improvement |
|---|---|---|---|---|
| 2026 | $568 | -- | -- | -- |
| 2025 | $375 | $26,632 | $0 | $0 |
| 2024 | $375 | $29,342 | $0 | $0 |
| 2023 | $375 | $23,837 | $0 | $0 |
| 2022 | $404 | $18,106 | $0 | $0 |
| 2021 | $453 | $17,251 | $0 | $0 |
| 2019 | $46 | $14,174 | $0 | $0 |
| 2018 | $63 | $12,753 | $0 | $0 |
| 2017 | $79 | $11,856 | $0 | $0 |
| 2016 | $84 | $11,655 | $0 | $0 |
| 2015 | $103 | $8,350 | $0 | $0 |
Property History
| Date | Event | Price | List to Sale | Price per Sq Ft | Prior Sale |
|---|---|---|---|---|---|
| 01/28/2026 01/28/26 | Pending | -- | -- | -- | |
| 12/18/2025 12/18/25 | Price Changed | $289,700 | -3.4% | $162 / Sq Ft | |
| 10/24/2025 10/24/25 | For Sale | $300,000 | +24.5% | $168 / Sq Ft | |
| 01/08/2019 01/08/19 | Sold | $241,000 | +2.6% | $136 / Sq Ft | View Prior Sale |
| 12/09/2018 12/09/18 | Pending | -- | -- | -- | |
| 12/06/2018 12/06/18 | For Sale | $234,900 | -- | $132 / Sq Ft |
Purchase History
| Date | Type | Sale Price | Title Company |
|---|---|---|---|
| Trustee Deed | $300,000 | Accommodation/Courtesy Recordi | |
| Cash Sale Deed | $145,900 | Chicago Title Ins Co |
Source: Western Arizona REALTOR® Data Exchange (WARDEX)
MLS Number: 033624
APN: 227-08-032
- 5546 S Declaration Ave
- 1957 E Easy St
- 5570 S Integrity Ln
- 5543 S Glacier Creek Rd
- 5561 S Glacier Creek Rd
- 1904 E Leisure Ln
- 5546 Glacier Creek Rd
- 5389 S Tierra Linda Dr
- 2034 E Kiowa Dr
- 1896 E Shasta Lake Dr
- 5657 S Chico Ln
- 1958 E Gold Lake Dr
- 5546 S Havasu Creek Rd
- Primavera Loop
- 2030 E Primavera Bay
- 2035 Primavera Bay
- 1947 E Havasu Lake Dr
- 5421 S Cholla Dr
- 5471 Jack Rabbit Dr
- 5614 S Desert Lakes Dr


