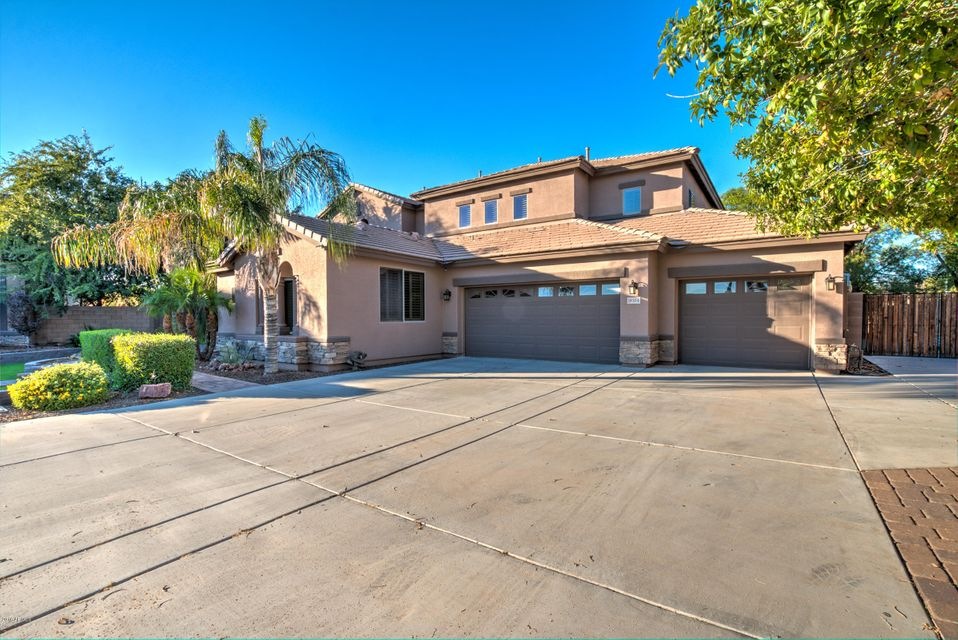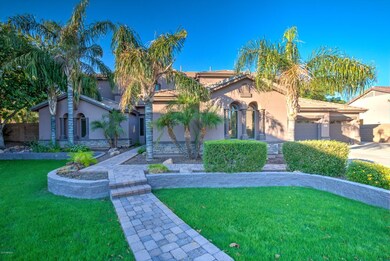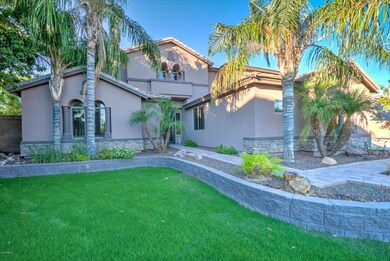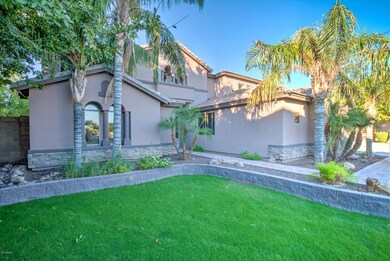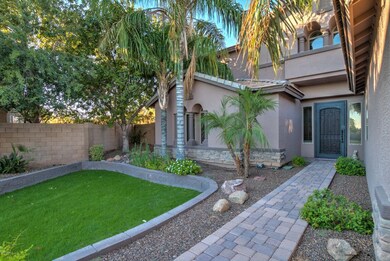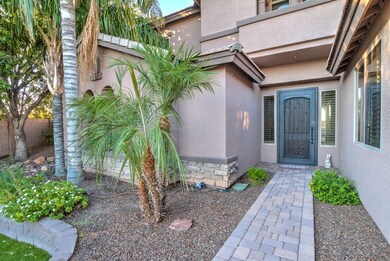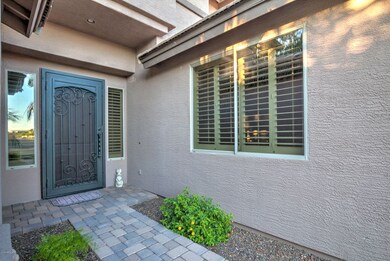
2024 E Taurus Place Chandler, AZ 85249
South Chandler NeighborhoodHighlights
- Heated Spa
- RV Gated
- 0.37 Acre Lot
- Jane D. Hull Elementary School Rated A
- Gated Community
- Wood Flooring
About This Home
As of June 2025Got Storage? Wait Until U See This! Get Your Fit Bit Ready! This Home of Champions Includes: Workout/Dance Room + 6 Bedrooms + DOWNSTAIRS MASTER + Large Loft + Premium Oversized Lot + Pool/Spa! Large Kitchen w/Island & Gas Stove! Newly Added Wood Floors to Study & Bonus Room & Recessed Lighting! Energy Efficient Radiant Barrier/Newer AC's. Security Camera System/ Surround Sound/RO/Water Treatment. Plantation Shutters Throughout! Private Backyard is PERFECT to Enjoy AZ Sunsets w/ Outdoor Kitchen & Tropical Mature Landscaping. Poured Concrete Sport Court for Basketball w/ RV Gate! Located in The Prestigious Gated Community of Barrington! South Chandler is SURGING w/ New Development, Retail, & Restaurants. Award-Winning Chandler School District w/Open Enrollment! Move-In READY & Easy to View!
Last Agent to Sell the Property
Realty ONE Group License #SA507071000 Listed on: 11/07/2016

Home Details
Home Type
- Single Family
Est. Annual Taxes
- $3,928
Year Built
- Built in 2002
Lot Details
- 0.37 Acre Lot
- Cul-De-Sac
- Private Streets
- Block Wall Fence
- Front and Back Yard Sprinklers
- Sprinklers on Timer
- Private Yard
- Grass Covered Lot
HOA Fees
- $94 Monthly HOA Fees
Parking
- 3 Car Garage
- Garage Door Opener
- RV Gated
Home Design
- Santa Barbara Architecture
- Wood Frame Construction
- Tile Roof
- Stone Exterior Construction
- Stucco
Interior Spaces
- 5,351 Sq Ft Home
- 2-Story Property
- Ceiling height of 9 feet or more
- Ceiling Fan
- Gas Fireplace
- Double Pane Windows
- Low Emissivity Windows
- Tinted Windows
- Solar Screens
- Family Room with Fireplace
- Security System Owned
Kitchen
- Eat-In Kitchen
- Breakfast Bar
- Built-In Microwave
- Kitchen Island
Flooring
- Wood
- Carpet
- Tile
Bedrooms and Bathrooms
- 6 Bedrooms
- Primary Bedroom on Main
- Remodeled Bathroom
- Primary Bathroom is a Full Bathroom
- 3.5 Bathrooms
- Dual Vanity Sinks in Primary Bathroom
- Bathtub With Separate Shower Stall
Pool
- Heated Spa
- Heated Pool
- Diving Board
Outdoor Features
- Covered Patio or Porch
- Built-In Barbecue
Schools
- Santan Elementary School
- Santan Junior High School
- Basha High School
Utilities
- Refrigerated Cooling System
- Zoned Heating
- Heating System Uses Natural Gas
- Water Filtration System
- Water Softener
- High Speed Internet
- Cable TV Available
Listing and Financial Details
- Tax Lot 50
- Assessor Parcel Number 303-55-556
Community Details
Overview
- Association fees include pest control, ground maintenance, street maintenance
- Metro Properties Association, Phone Number (480) 967-7182
- Built by Nicholas Homes
- Barrington Subdivision
- FHA/VA Approved Complex
Recreation
- Sport Court
- Community Playground
- Bike Trail
Security
- Gated Community
Ownership History
Purchase Details
Home Financials for this Owner
Home Financials are based on the most recent Mortgage that was taken out on this home.Purchase Details
Home Financials for this Owner
Home Financials are based on the most recent Mortgage that was taken out on this home.Purchase Details
Home Financials for this Owner
Home Financials are based on the most recent Mortgage that was taken out on this home.Purchase Details
Home Financials for this Owner
Home Financials are based on the most recent Mortgage that was taken out on this home.Similar Homes in Chandler, AZ
Home Values in the Area
Average Home Value in this Area
Purchase History
| Date | Type | Sale Price | Title Company |
|---|---|---|---|
| Warranty Deed | $1,300,000 | Chicago Title Agency | |
| Warranty Deed | $600,000 | Clear Title Agency Of Az Llc | |
| Cash Sale Deed | $565,000 | Driggs Title Agency Inc | |
| Special Warranty Deed | $449,120 | Transnation Title Insurance | |
| Special Warranty Deed | -- | Transnation Title Insurance |
Mortgage History
| Date | Status | Loan Amount | Loan Type |
|---|---|---|---|
| Open | $505,000 | New Conventional | |
| Previous Owner | $510,400 | New Conventional | |
| Previous Owner | $570,000 | New Conventional | |
| Previous Owner | $570,000 | New Conventional | |
| Previous Owner | $275,000 | Credit Line Revolving | |
| Previous Owner | $391,700 | Unknown | |
| Previous Owner | $391,700 | Seller Take Back | |
| Closed | $73,400 | No Value Available |
Property History
| Date | Event | Price | Change | Sq Ft Price |
|---|---|---|---|---|
| 06/06/2025 06/06/25 | Sold | $1,300,000 | 0.0% | $243 / Sq Ft |
| 04/09/2025 04/09/25 | Pending | -- | -- | -- |
| 04/09/2025 04/09/25 | For Sale | $1,300,000 | +116.7% | $243 / Sq Ft |
| 02/17/2017 02/17/17 | Sold | $600,000 | -2.4% | $112 / Sq Ft |
| 01/05/2017 01/05/17 | Price Changed | $615,000 | -1.6% | $115 / Sq Ft |
| 01/03/2017 01/03/17 | Price Changed | $624,950 | 0.0% | $117 / Sq Ft |
| 12/29/2016 12/29/16 | Price Changed | $624,990 | 0.0% | $117 / Sq Ft |
| 11/07/2016 11/07/16 | For Sale | $625,000 | +10.6% | $117 / Sq Ft |
| 08/03/2015 08/03/15 | Sold | $565,000 | -0.9% | $106 / Sq Ft |
| 07/22/2015 07/22/15 | Pending | -- | -- | -- |
| 07/22/2015 07/22/15 | For Sale | $569,900 | -- | $107 / Sq Ft |
Tax History Compared to Growth
Tax History
| Year | Tax Paid | Tax Assessment Tax Assessment Total Assessment is a certain percentage of the fair market value that is determined by local assessors to be the total taxable value of land and additions on the property. | Land | Improvement |
|---|---|---|---|---|
| 2025 | $4,894 | $58,906 | -- | -- |
| 2024 | $4,790 | $56,101 | -- | -- |
| 2023 | $4,790 | $75,970 | $15,190 | $60,780 |
| 2022 | $4,622 | $59,670 | $11,930 | $47,740 |
| 2021 | $4,753 | $55,060 | $11,010 | $44,050 |
| 2020 | $4,721 | $50,500 | $10,100 | $40,400 |
| 2019 | $4,537 | $47,430 | $9,480 | $37,950 |
| 2018 | $4,387 | $44,760 | $8,950 | $35,810 |
| 2017 | $4,088 | $45,900 | $9,180 | $36,720 |
| 2016 | $3,928 | $45,700 | $9,140 | $36,560 |
| 2015 | $3,737 | $45,620 | $9,120 | $36,500 |
Agents Affiliated with this Home
-
Casey Jann

Seller's Agent in 2025
Casey Jann
My Home Group Real Estate
(480) 236-8610
2 in this area
115 Total Sales
-
Caleb Coulter
C
Seller Co-Listing Agent in 2025
Caleb Coulter
My Home Group Real Estate
(480) 722-9800
1 in this area
39 Total Sales
-
Darwin Wall

Seller's Agent in 2017
Darwin Wall
Realty ONE Group
(602) 625-2075
55 in this area
359 Total Sales
-
David Rose

Seller Co-Listing Agent in 2017
David Rose
Realty ONE Group
(480) 726-2100
15 in this area
48 Total Sales
-
Kathy Camamo

Seller's Agent in 2015
Kathy Camamo
Amazing AZ Homes
(602) 614-3842
13 in this area
149 Total Sales
-
Michael Olberding

Buyer's Agent in 2015
Michael Olberding
Realty One Group
(480) 467-1911
93 Total Sales
Map
Source: Arizona Regional Multiple Listing Service (ARMLS)
MLS Number: 5522065
APN: 303-55-556
- 2007 E Teakwood Place
- 2207 E Libra Place
- 127XX E Via de Arboles --
- 2159 E Cedar Place
- 12548 E Cloud Rd
- 12622 E Victoria St
- 2141 E Nolan Place
- 1890 E Sagittarius Place
- 1871 E Sagittarius Place
- 23724 S 126th St
- Plan 6004 at Symmetry at Magnolia
- Plan 6003 at Symmetry at Magnolia
- Plan 6002 at Symmetry at Magnolia
- Plan 6001 at Symmetry at Magnolia
- 1855 E Bartlett Place
- 2527 E Beechnut Ct
- 1640 E Augusta Ave
- 2153 E Cherrywood Place
- 1541 E Sagittarius Place
- 1500 E Sagittarius Place
