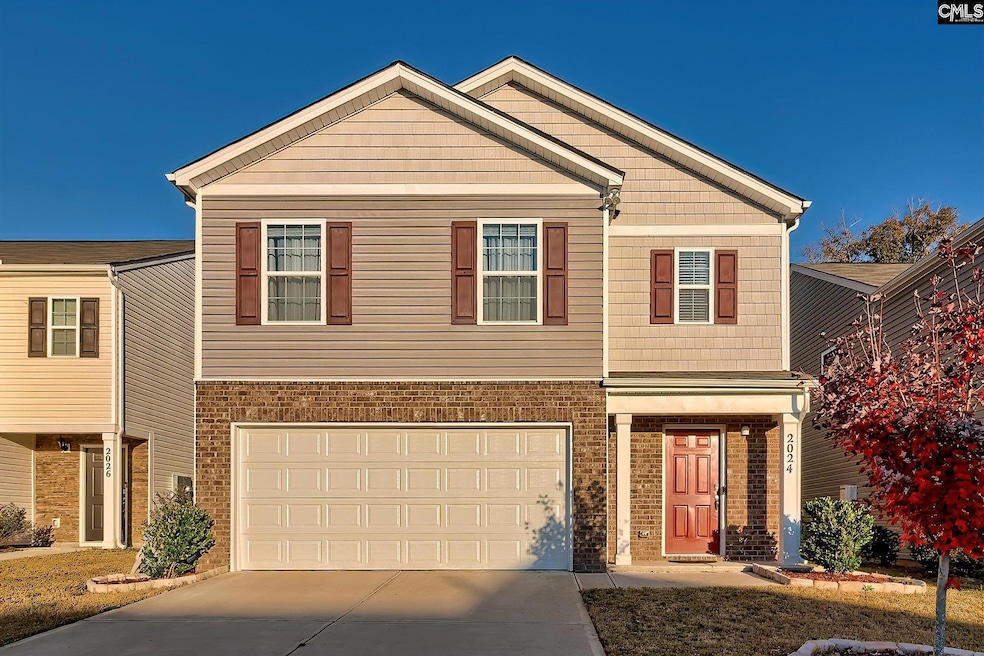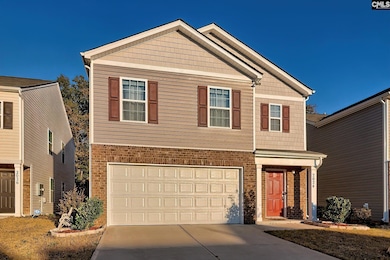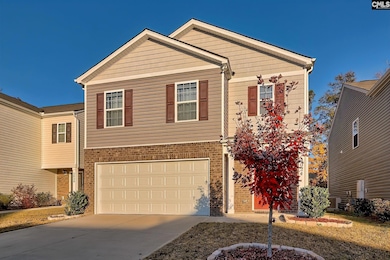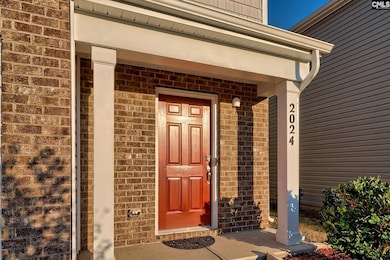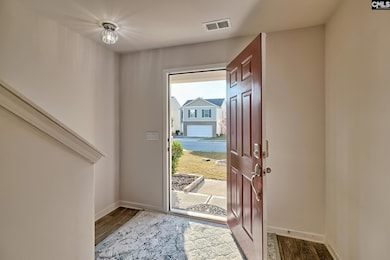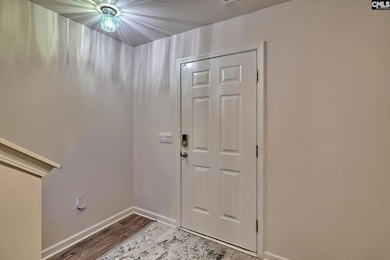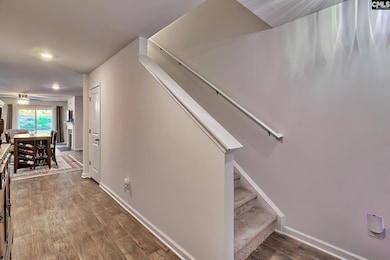2024 Elmridge Rd Columbia, SC 29209
Southeast Columbia NeighborhoodEstimated payment $2,130/month
Highlights
- Popular Property
- Main Floor Bedroom
- Loft
- Traditional Architecture
- Secondary bathroom tub or shower combo
- Granite Countertops
About This Home
Don't miss this spacious 5-bedroom home with 3 full baths and an upstairs loft. One bedroom and full bath are conveniently located downstairs. This open floorplan has a private backyard view. Beautiful kitchen with stainless appliances, granite counters and oversized walk-in pantry. Low maintenance LVP flooring in main living areas. Natural gas log fireplace. Laundry room located on the 2nd floor. Spacious primary bedroom retreat with ensuite bath and 2 walk-in closets. Back yard bordered by a private wooded area. This sidewalk community has a dog park and kids' play area. Conveniently located just 15 minutes from Fort Jackson and downtown Columbia, and an easy drive to Shaw AFB. Disclaimer: CMLS has not reviewed and, therefore, does not endorse vendors who may appear in listings.
Home Details
Home Type
- Single Family
Est. Annual Taxes
- $6,698
Year Built
- Built in 2021
Lot Details
- 4,792 Sq Ft Lot
- West Facing Home
HOA Fees
- $33 Monthly HOA Fees
Parking
- 2 Car Garage
- Garage Door Opener
Home Design
- Traditional Architecture
- Slab Foundation
- Brick Front
- Vinyl Construction Material
Interior Spaces
- 2,368 Sq Ft Home
- 2-Story Property
- Ceiling Fan
- Recessed Lighting
- Gas Log Fireplace
- Double Pane Windows
- Living Room with Fireplace
- Loft
- Security System Owned
Kitchen
- Walk-In Pantry
- Free-Standing Range
- Induction Cooktop
- Built-In Microwave
- Dishwasher
- Kitchen Island
- Granite Countertops
- Disposal
Flooring
- Carpet
- Laminate
- Concrete
- Vinyl
Bedrooms and Bathrooms
- 5 Bedrooms
- Main Floor Bedroom
- Walk-In Closet
- Dual Vanity Sinks in Primary Bathroom
- Private Water Closet
- Secondary bathroom tub or shower combo
- Bathtub with Shower
- Separate Shower
Laundry
- Laundry Room
- Laundry on upper level
Attic
- Storage In Attic
- Pull Down Stairs to Attic
Outdoor Features
- Patio
Schools
- Mill Creek Elementary School
- Hopkins Middle School
- Lower Richland High School
Utilities
- Central Heating and Cooling System
- Mini Split Air Conditioners
- Mini Split Heat Pump
- Tankless Water Heater
- Cable TV Available
Community Details
- Association fees include common area maintenance, playground, sidewalk maintenance
- Cams HOA, Phone Number (877) 672-2267
- Bowden Village Subdivision
Listing and Financial Details
- Builder Warranty
Map
Home Values in the Area
Average Home Value in this Area
Tax History
| Year | Tax Paid | Tax Assessment Tax Assessment Total Assessment is a certain percentage of the fair market value that is determined by local assessors to be the total taxable value of land and additions on the property. | Land | Improvement |
|---|---|---|---|---|
| 2024 | $6,698 | $249,200 | $45,000 | $204,200 |
| 2023 | $6,698 | $0 | $0 | $0 |
Property History
| Date | Event | Price | List to Sale | Price per Sq Ft |
|---|---|---|---|---|
| 11/12/2025 11/12/25 | For Sale | $292,000 | -- | $123 / Sq Ft |
Source: Consolidated MLS (Columbia MLS)
MLS Number: 621555
APN: R22009-17-10
- 1098 Belmont Green Rd
- 2109 Elmridge Rd
- 2183 Elmridge Rd
- 372 Sandbach Rd
- 1079 Belmont Green Rd
- 1095 Belmont Green Rd
- 117 Crestmore Dr
- 3901 Lee Hills Dr
- 3612 Old Leesburg Rd
- 3613 Padgett Rd
- 3716 Lee Hills Dr
- 115 Bent Holly Dr
- 125 Bent Holly Dr
- 3719 Old Leesburg Rd
- 3632 Trotter Rd
- 313 Downs Dr
- 143 Vermillion Dr
- 284 Vermillion Dr
- 329 Tomentosa Dr
- 100 Lester Farm Rd
- 2014 Elmridge Rd
- 3941 Trotter Rd
- 145 Gala Dr
- 108 Crestmore Dr
- 3617 Anwood Dr
- 308 Crooked Pine Ct
- 308 Crooked Pne Ct
- 118 Bent Holly Dr
- 107 Bent Holly Dr
- 129 Honey Tree Rd
- 412 Delahays Rd
- 9 Candlewood Ln
- 102 Kells Dr
- 104 Kells Dr
- 2412 Bendemeer Dr
- 2794 Prince Charles Ct Unit ID1339900P
- 248 Knight Valley Cir
- 750 Chariot Way
- 1827 Beckley Dr
- 7116 Tama Rd
