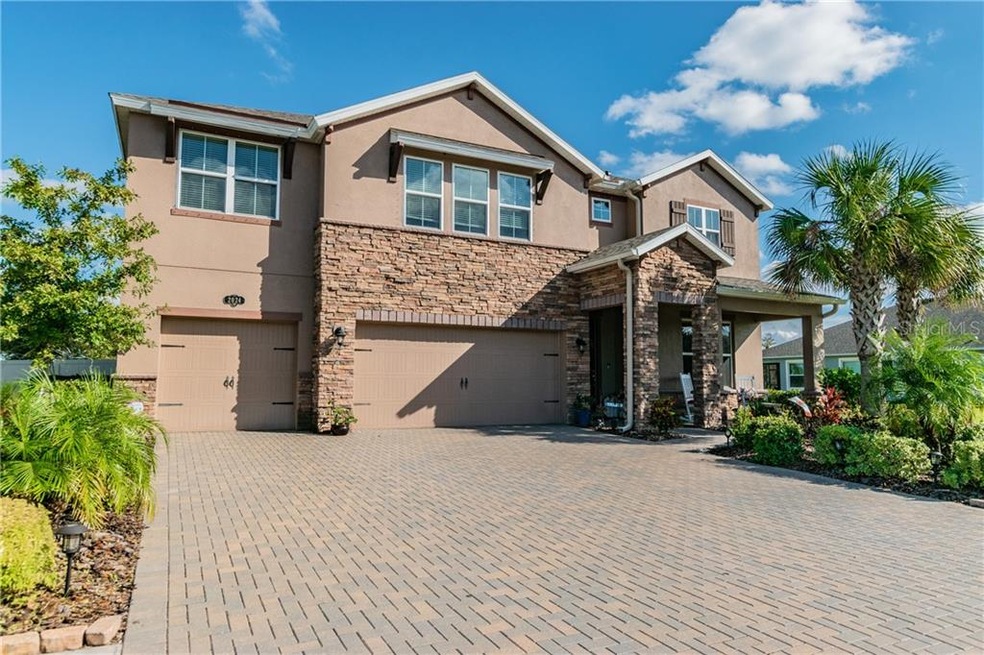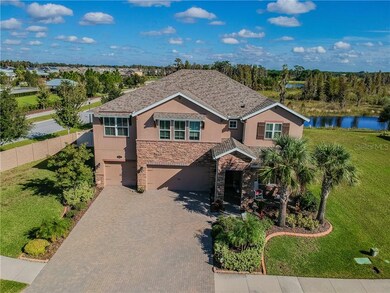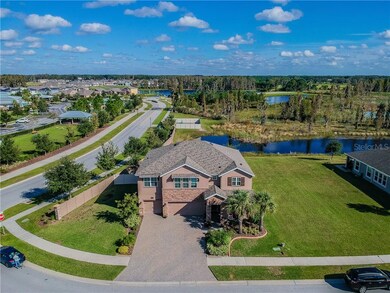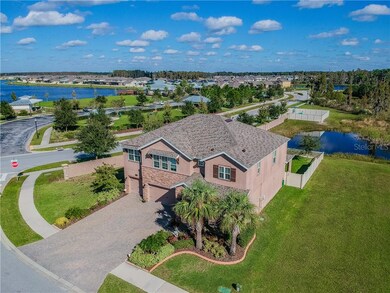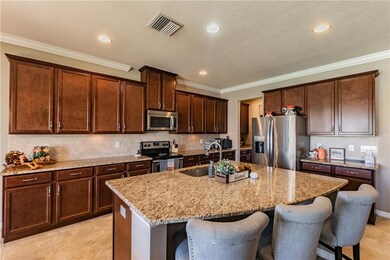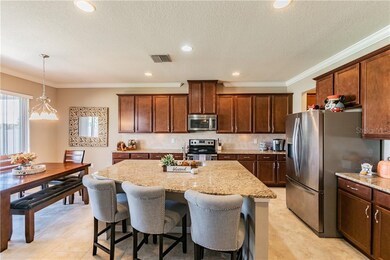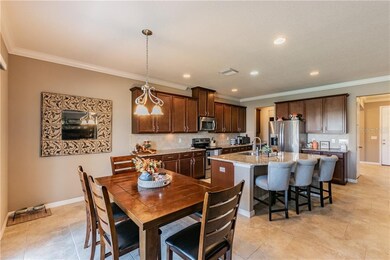
2024 Fox Grape Loop Lutz, FL 33558
Long Lake Ranch NeighborhoodHighlights
- Waterfront Community
- Fishing Pier
- Pond View
- Sunlake High School Rated A-
- Fishing
- Open Floorplan
About This Home
As of April 2020Back on the market due to buyers financing fell through. Absolutely stunning 5 bedroom, 3 1/2 bath, 3 car garage home located in the desirable community of Long Lake Ranch. Situated on a corner lot with no rear or side neighbors. Upon entering the home you will find a formal dining room that leads you through a butlers pantry right into the amazing kitchen. The kitchen is a chef's dream with upgraded stainless steel appliances, granite countertops and a vast island that overlooks the great room. There is a bedroom located on the first floor that is currently being used as an office as well as a half bath. On the second floor you will find the grand master suite which includes his and her walk in closets, double sinks, garden tub and a walk in shower. In addition the second floor has 3 additional bedrooms, 2 bathrooms, a large loft/game room and the laundry room. The home has a nice size lanai that overlooks the pond and the yard is fully fenced. This home is located directly across the street from all the community amenities. Long Lake Ranch has a 40 acre lake, walking trails, resort style pool, tennis, basketball, dog park, playground, and multiple picnic areas. You just cross the street to all the fun. The roof was replaced in 2019 and per the seller they are not required to pay for flood insurance. The community is centrally located near award winning schools and is convenient to the Veterans Expressway, Dale Mabry and I-75.
Last Agent to Sell the Property
RE/MAX ALLIANCE GROUP License #3125894 Listed on: 11/21/2019

Home Details
Home Type
- Single Family
Est. Annual Taxes
- $8,385
Year Built
- Built in 2015
Lot Details
- 9,219 Sq Ft Lot
- Lot Dimensions are 100x120
- Near Conservation Area
- West Facing Home
- Fenced
- Corner Lot
- Irrigation
- Property is zoned MPUD
HOA Fees
- $24 Monthly HOA Fees
Parking
- 3 Car Attached Garage
- Garage Door Opener
- Open Parking
Home Design
- Bi-Level Home
- Planned Development
- Slab Foundation
- Wood Frame Construction
- Shingle Roof
- Stucco
Interior Spaces
- 3,433 Sq Ft Home
- Open Floorplan
- Crown Molding
- Tray Ceiling
- Cathedral Ceiling
- Ceiling Fan
- Blinds
- Sliding Doors
- Great Room
- Family Room Off Kitchen
- Breakfast Room
- Formal Dining Room
- Loft
- Inside Utility
- Pond Views
- Home Security System
- Attic
Kitchen
- Eat-In Kitchen
- Range
- Microwave
- Dishwasher
- Solid Surface Countertops
- Solid Wood Cabinet
- Disposal
Flooring
- Carpet
- Ceramic Tile
Bedrooms and Bathrooms
- 5 Bedrooms
- Split Bedroom Floorplan
- Walk-In Closet
Laundry
- Laundry Room
- Laundry on upper level
- Dryer
- Washer
Outdoor Features
- Fishing Pier
- Powered Boats Permitted
- Covered patio or porch
Schools
- Oakstead Elementary School
- Charles S. Rushe Middle School
- Sunlake High School
Utilities
- Central Heating and Cooling System
- Electric Water Heater
- Water Softener
- Cable TV Available
Listing and Financial Details
- Down Payment Assistance Available
- Homestead Exemption
- Visit Down Payment Resource Website
- Legal Lot and Block 56 / 1
- Assessor Parcel Number 33-26-18-0020-00100-0560
- $2,684 per year additional tax assessments
Community Details
Overview
- Association fees include common area taxes, community pool
- Rizzetta And Company Association, Phone Number (813) 994-1001
- Built by Beazer
- Long Lake Ranch Village 2 Pcls C 1 Subdivision
- Association Owns Recreation Facilities
- The community has rules related to deed restrictions
- Rental Restrictions
Recreation
- Waterfront Community
- Tennis Courts
- Community Basketball Court
- Recreation Facilities
- Community Playground
- Community Pool
- Fishing
- Park
Ownership History
Purchase Details
Home Financials for this Owner
Home Financials are based on the most recent Mortgage that was taken out on this home.Purchase Details
Home Financials for this Owner
Home Financials are based on the most recent Mortgage that was taken out on this home.Similar Homes in Lutz, FL
Home Values in the Area
Average Home Value in this Area
Purchase History
| Date | Type | Sale Price | Title Company |
|---|---|---|---|
| Warranty Deed | $459,900 | Capital Title Solutions | |
| Special Warranty Deed | $379,900 | First American Title Ins Co |
Mortgage History
| Date | Status | Loan Amount | Loan Type |
|---|---|---|---|
| Previous Owner | $459,900 | VA | |
| Previous Owner | $341,838 | New Conventional |
Property History
| Date | Event | Price | Change | Sq Ft Price |
|---|---|---|---|---|
| 04/24/2020 04/24/20 | Sold | $459,900 | +2.2% | $134 / Sq Ft |
| 03/13/2020 03/13/20 | Pending | -- | -- | -- |
| 03/01/2020 03/01/20 | Price Changed | $449,900 | -2.2% | $131 / Sq Ft |
| 02/04/2020 02/04/20 | For Sale | $459,900 | 0.0% | $134 / Sq Ft |
| 12/05/2019 12/05/19 | Pending | -- | -- | -- |
| 11/20/2019 11/20/19 | For Sale | $459,900 | +21.1% | $134 / Sq Ft |
| 07/21/2019 07/21/19 | Off Market | $379,820 | -- | -- |
| 04/09/2015 04/09/15 | Sold | $379,820 | 0.0% | $111 / Sq Ft |
| 04/08/2015 04/08/15 | Pending | -- | -- | -- |
| 03/31/2015 03/31/15 | For Sale | $379,820 | -- | $111 / Sq Ft |
Tax History Compared to Growth
Tax History
| Year | Tax Paid | Tax Assessment Tax Assessment Total Assessment is a certain percentage of the fair market value that is determined by local assessors to be the total taxable value of land and additions on the property. | Land | Improvement |
|---|---|---|---|---|
| 2024 | $10,400 | $457,950 | -- | -- |
| 2023 | $10,142 | $444,620 | $0 | $0 |
| 2022 | $9,280 | $431,670 | $0 | $0 |
| 2021 | $9,028 | $419,104 | $69,253 | $349,851 |
| 2020 | $8,569 | $398,770 | $43,843 | $354,927 |
| 2019 | $8,483 | $389,810 | $0 | $0 |
| 2018 | $8,385 | $382,546 | $0 | $0 |
| 2017 | $8,290 | $381,930 | $0 | $0 |
| 2016 | $7,980 | $366,972 | $46,153 | $320,819 |
| 2015 | $2,465 | $46,153 | $46,153 | $0 |
| 2014 | $1,361 | $11,409 | $11,409 | $0 |
Agents Affiliated with this Home
-

Seller's Agent in 2020
Jamie Devine Brown
RE/MAX
(727) 259-8953
287 Total Sales
-

Buyer's Agent in 2020
Catherine Crowley
PINNACLE REALTY ADVISORS
(813) 309-8014
1 in this area
33 Total Sales
-

Seller's Agent in 2015
Mike Hughes
COMPASS FLORIDA LLC
(813) 690-2811
9 Total Sales
-

Seller Co-Listing Agent in 2015
Jeff Shelton
COMPASS FLORIDA LLC
(813) 690-1688
155 Total Sales
Map
Source: Stellar MLS
MLS Number: U8066431
APN: 33-26-18-0020-00100-0560
- 1669 Feather Grass Loop
- 1668 Nature View Dr
- 1601 Fox Grape Loop
- 1570 Fox Grape Loop
- 19209 Long Lake Ranch Blvd
- 1830 Nature View Dr
- 19487 Roseate Dr
- 19428 Roseate Dr
- 18932 Beautyberry Ct
- 19293 Breynia Dr
- 19314 Long Lake Ranch Blvd
- 18860 Beautyberry Ct
- 19326 Long Lake Ranch Blvd
- 19200 Roseate Dr
- 1846 Moorhen Way
- 19350 Long Lake Ranch Blvd
- 1953 Nature View Dr
- 19278 Roseate Dr
- 1833 Cherry Walk Rd
- 19191 Pease Place
