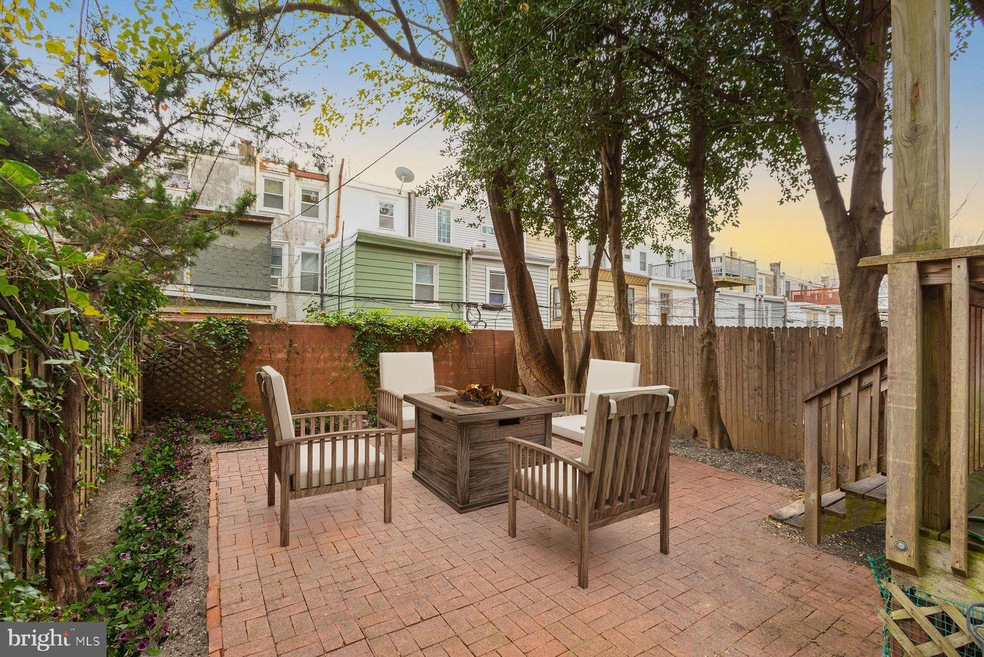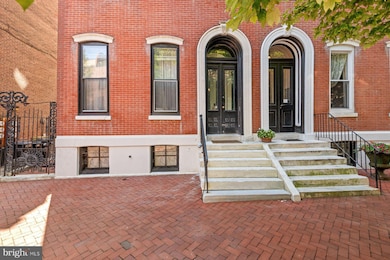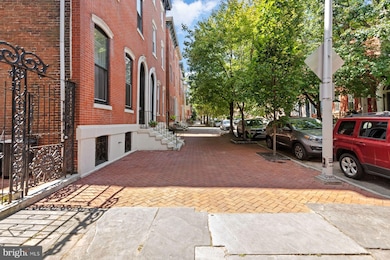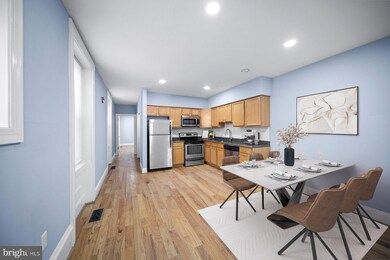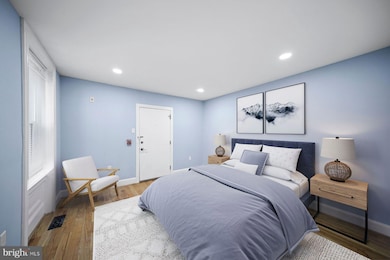2024 Green St Unit 1 Philadelphia, PA 19130
Spring Garden NeighborhoodEstimated payment $2,224/month
Highlights
- Deck
- Patio
- Laundry Room
- Traditional Architecture
- Living Room
- 4-minute walk to Roberto Clemente Park & Playground
About This Home
PREMIUM OUTDOOR SPACE, located on a charming, tree-lined street in the extremely desirable Art Museum / Fairmount neighborhood, this bright and airy condo has it all, including private outdoor space with a deck and huge backyard. This amazing outdoor space is perfect for relaxing, grilling, entertaining and gardening. It is also a wonderful space for your dog or you can take your pup down the street to the Green Street Dog Park! This spacious first floor condo boasts high ceilings, recessed lighting, oversized windows that provide incredible natural light, gorgeous hardwood floors, an eat-in kitchen with granite countertops and stainless-steel appliances. Washer and dryer in unit and storage unit in the basement. This boutique building consists of only 4 units. Enjoy the many, wonderful nearby restaurants, museums and cultural events. Go for a walk, run or bike ride on Kelly Drive past Boathouse Row into Fairmount Park! You can walk to everything from this location. The Philadelphia Museum of Art, Barnes Museum and the Rodin Museum. Many wonderful restaurants and cafes: Fare, Philly Flavors, A Mano, La Calaca Feliz, Jack's Firehouse, Bishop's Collar, Urban Saloon, Tela's Market, Bar Hygge, Fairmount Tavern, Pier Bar, Rybread, Zorba's, McCrossen's Tavern, Kite & Key, Sabrina’s, Osteria, South and more! Grocery shopping is a delight at the fantastic Whole Foods complex and also enjoy shopping at Target! Walk to the Wine and Spirits, post office and hardware store. Many area gyms and yoga studios. Enjoy this dog friendly neighborhood with the Green Street Dog Park just a few blocks away! If you have green thumb, you can sign up for your own garden plot at the nearby Community Garden. A pleasant walk to center city. Nearby universities. Nearby access to public transportation and major routes. Please note, some of the photos have been virtually staged. Also the backyard has been cleaned up by landscapers since the photos were taken.
Listing Agent
(484) 431-9019 cary@kurfiss.com Kurfiss Sotheby's International Realty License #RS295353 Listed on: 07/23/2025
Townhouse Details
Home Type
- Townhome
Est. Annual Taxes
- $4,196
Year Built
- Built in 1900
HOA Fees
- $192 Monthly HOA Fees
Parking
- On-Street Parking
Home Design
- Semi-Detached or Twin Home
- Traditional Architecture
- Entry on the 1st floor
- Brick Foundation
- Masonry
Interior Spaces
- 1,134 Sq Ft Home
- Property has 1 Level
- Living Room
- Unfinished Basement
- Exterior Basement Entry
- Laundry Room
Bedrooms and Bathrooms
- 1 Main Level Bedroom
- 1 Full Bathroom
Outdoor Features
- Deck
- Patio
Utilities
- Forced Air Heating and Cooling System
- Electric Water Heater
Listing and Financial Details
- Assessor Parcel Number 888150311
Community Details
Overview
- $384 Capital Contribution Fee
- Association fees include common area maintenance, exterior building maintenance, snow removal, water, insurance
- Fairmount Subdivision
Amenities
- Community Storage Space
Pet Policy
- Dogs and Cats Allowed
Map
Home Values in the Area
Average Home Value in this Area
Tax History
| Year | Tax Paid | Tax Assessment Tax Assessment Total Assessment is a certain percentage of the fair market value that is determined by local assessors to be the total taxable value of land and additions on the property. | Land | Improvement |
|---|---|---|---|---|
| 2026 | $3,998 | $299,800 | $44,900 | $254,900 |
| 2025 | $3,998 | $299,800 | $44,900 | $254,900 |
| 2024 | $3,998 | $299,800 | $44,900 | $254,900 |
| 2023 | $3,998 | $285,600 | $42,800 | $242,800 |
| 2022 | $3,634 | $285,600 | $42,800 | $242,800 |
| 2021 | $3,634 | $0 | $0 | $0 |
| 2020 | $3,634 | $0 | $0 | $0 |
| 2019 | $3,634 | $0 | $0 | $0 |
| 2018 | $3,634 | $0 | $0 | $0 |
| 2017 | $3,634 | $0 | $0 | $0 |
| 2016 | $3,213 | $0 | $0 | $0 |
| 2015 | $22,649 | $0 | $0 | $0 |
| 2014 | -- | $231,800 | $23,180 | $208,620 |
| 2012 | -- | $17,952 | $1,486 | $16,466 |
Property History
| Date | Event | Price | List to Sale | Price per Sq Ft |
|---|---|---|---|---|
| 08/06/2025 08/06/25 | Price Changed | $319,000 | -1.8% | $281 / Sq Ft |
| 07/23/2025 07/23/25 | For Sale | $325,000 | -- | $287 / Sq Ft |
Purchase History
| Date | Type | Sale Price | Title Company |
|---|---|---|---|
| Deed | -- | -- |
Source: Bright MLS
MLS Number: PAPH2519862
APN: 888150311
- 2000 Mount Vernon St
- 1935 Spring Garden St
- 1912 Green St
- 1914 Wilcox St
- 528 N 22nd St
- 1911 Mount Vernon St
- 2201 5 Green St
- 1910 Spring Garden St Unit 1
- 1900 Hamilton St Unit 402
- 1900 Hamilton St Unit C6
- 2001 Hamilton St Unit 507
- 2001 Hamilton St Unit 1119
- 2001 Hamilton St Unit 1205
- 2001 Hamilton St Unit 925
- 2001 Hamilton St Unit 1024
- 2001 Hamilton St Unit 1121
- 2001 Hamilton St Unit 1621
- 2001 Hamilton St Unit 1221
- 2001 Hamilton St Unit 1920
- 2001 Hamilton St Unit 723
- 2010 Green St
- 2017 Green St Unit 3R
- 2034 Mt Vernon St Unit 1F
- 2001 Brandywine St Unit 3RD FLOOR
- 2111 Green St Unit 2R
- 1934 Green St Unit 2FL
- 2026 Spring Garden St Unit 2B
- 2129 Spring Garden St Unit 2F
- 1919 Spring Garden St
- 536 N 19th St Unit 1R
- 528 N 22nd St
- 500 N 21st St
- 1900 Hamilton St Unit 403
- 1832 Green St Unit 3
- 2001 Hamilton St Unit 927
- 2217 Spring Garden St Unit 1F
- 2217 Spring Garden St Unit 1F
- 2217 Spring Garden St Unit FRONT
- 1828 Green St Unit 3F
- 2201 Pennsylvania Ave Unit 317
