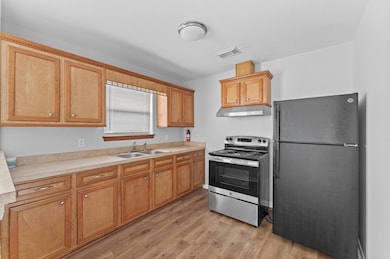2024 Jean St Unit A Houston, TX 77023
Gulfgate-Pine Valley NeighborhoodHighlights
- Traditional Architecture
- Living Room
- Tile Flooring
- Bathtub with Shower
- Security Gate
- Outdoor Storage
About This Home
Welcome to 2024 Jean St, Unit A — a charming 2-bedroom, 1-bath home offering comfort and convenience in Houston’s desirable University Area. This well-maintained residence features tile and luxury vinyl plank flooring, an open living and dining layout, and a kitchen with generous counter space and cabinetry. Enjoy in-unit washer, dryer, and refrigerator—all included for effortless living. Gated driveway access provides added privacy and peace of mind. Ideally located minutes from Downtown, the University of Houston, and the Texas Medical Center, this home offers easy access to major highways, shopping, and dining. A great opportunity for those seeking a move-in-ready home in a prime central location.
Home Details
Home Type
- Single Family
Est. Annual Taxes
- $5,400
Year Built
- Built in 2004
Lot Details
- 6,000 Sq Ft Lot
- South Facing Home
Home Design
- Traditional Architecture
Interior Spaces
- 756 Sq Ft Home
- 1-Story Property
- Family Room
- Living Room
- Utility Room
- Security Gate
Kitchen
- Electric Oven
- Electric Cooktop
- Laminate Countertops
Flooring
- Tile
- Vinyl Plank
- Vinyl
Bedrooms and Bathrooms
- 2 Bedrooms
- 1 Full Bathroom
- Bathtub with Shower
Laundry
- Dryer
- Washer
Schools
- Henderson J Elementary School
- Navarro Middle School
- Austin High School
Additional Features
- Outdoor Storage
- Central Heating and Cooling System
Listing and Financial Details
- Property Available on 10/25/25
- 12 Month Lease Term
Community Details
Overview
- Telephone Road Place Sec 02 Subdivision
Pet Policy
- No Pets Allowed
Map
Source: Houston Association of REALTORS®
MLS Number: 14785521
APN: 0670640070006
- 2044 Des Jardines St
- 5532 Eskridge St Unit 6
- 5534 Eskridge St Unit 4
- 5534 Craig St
- 1908 Dismuke St Unit A
- 1906 Dismuke St Unit B
- 2002 Telephone Rd
- 2267 Des Jardines St
- 1511 Scharpe St
- 5508 Truett St
- 1569 Elliott St
- 1813 Hatwell St
- 5537 Lawson St
- 1404 Des Jardines St
- 5221 Mccormick St
- 1318 Des Jardines St
- 5233 Hillman St Unit B
- 5233 Hillman St Unit A
- 1710 Sunnyland St
- 5221 Hillman St Unit A
- 2024 Jean St
- 2044 Des Jardines St
- 1915 Kolfahl St Unit B
- 1915 Kolfahl St Unit G
- 5532 Eskridge St Unit 2
- 5532 Eskridge St Unit 1
- 5532 Eskridge St Unit 3
- 5532 Eskridge St Unit 6
- 5617 Leonard St
- 1919 Lombardy St Unit A
- 1908 Dismuke St Unit A
- 1906 Dismuke St Unit B
- 2434 Lidstone St Unit ST
- 2434 Lidstone St Unit 2B
- 2434 Lidstone St Unit 1B
- 1907 Dismuke St Unit 33
- 1907 Dismuke St Unit 43
- 1907 Dismuke St Unit 35
- 1907 Dismuke St Unit 5
- 1907 Dismuke St Unit 10







