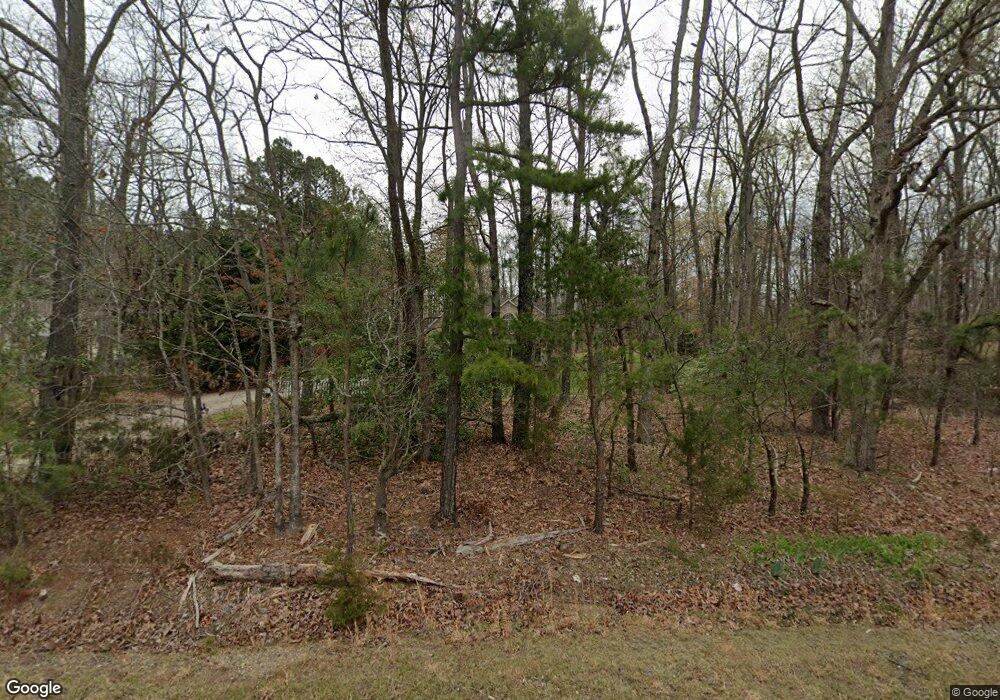2024 Judes Ferry Rd Powhatan, VA 23139
Estimated Value: $460,703 - $475,000
3
Beds
3
Baths
2,263
Sq Ft
$205/Sq Ft
Est. Value
About This Home
This home is located at 2024 Judes Ferry Rd, Powhatan, VA 23139 and is currently estimated at $464,926, approximately $205 per square foot. 2024 Judes Ferry Rd is a home located in Powhatan County with nearby schools including Flat Rock Elementary School, Pocahontas Middle School, and Powhatan Middle School.
Ownership History
Date
Name
Owned For
Owner Type
Purchase Details
Closed on
May 15, 2003
Current Estimated Value
Create a Home Valuation Report for This Property
The Home Valuation Report is an in-depth analysis detailing your home's value as well as a comparison with similar homes in the area
Home Values in the Area
Average Home Value in this Area
Purchase History
| Date | Buyer | Sale Price | Title Company |
|---|---|---|---|
| -- | $187,000 | -- |
Source: Public Records
Tax History Compared to Growth
Tax History
| Year | Tax Paid | Tax Assessment Tax Assessment Total Assessment is a certain percentage of the fair market value that is determined by local assessors to be the total taxable value of land and additions on the property. | Land | Improvement |
|---|---|---|---|---|
| 2025 | $2,851 | $380,100 | $95,600 | $284,500 |
| 2024 | $2,428 | $351,900 | $88,500 | $263,400 |
| 2023 | $2,327 | $275,600 | $76,000 | $199,600 |
| 2022 | $2,122 | $275,600 | $76,000 | $199,600 |
| 2021 | $2,173 | $255,700 | $71,000 | $184,700 |
| 2020 | $2,173 | $238,300 | $65,000 | $173,300 |
| 2019 | $2,097 | $238,300 | $65,000 | $173,300 |
| 2018 | $2,040 | $238,300 | $65,000 | $173,300 |
| 2017 | $1,967 | $238,800 | $65,000 | $173,800 |
| 2016 | $1,967 | $238,800 | $65,000 | $173,800 |
| 2014 | $1,967 | $218,500 | $53,000 | $165,500 |
Source: Public Records
Map
Nearby Homes
- 2224 Fall Line Dr
- 2343 Old Church Rd
- 2419 Ocala Dr
- 2409 Ocala Dr
- 0 Highland Dr Unit 2524942
- 2238 Anderson Hwy
- 2219 Overlook Rd
- 1570 Huntington Woods Trail
- 1585 Logging Trail
- 1981 Urbine Rd
- 1735 Old Powhatan Estates
- 00 Anderson Hwy
- 0 Anderson Hwy Unit 2432099
- 00 Stavemill Rd
- 1900 Pine Creek Bluff Ct
- 2496 Red Lane Rd
- 1555 Holly Hills Rd
- 1373 Dorset Rd
- 2335 Georges Rd
- 1359 Pine Creek Ridge Dr
- 2028 Judes Ferry Rd
- 2016 Judes Ferry Rd
- 1931 Flint Lock Ct
- 2100 Judes Ferry Rd
- 2012 Judes Ferry Rd
- 1935 Flint Lock Ct
- 2020 Judes Ferry Rd
- 2091 Judes Ferry Rd
- 2110 Judes Ferry Rd
- 2008 Judes Ferry Rd
- 1941 Flint Lock Ct
- 1930 Flint Lock Ct
- 2120 Judes Ferry Rd
- 2004 Judes Ferry Rd
- 1951 Flint Lock Ct
- 1940 Flint Lock Ct
- 1961 Flint Lock Ct
- 2130 Judes Ferry Rd
- 2000 Judes Ferry Rd
- 2139 Flint Hill Rd
