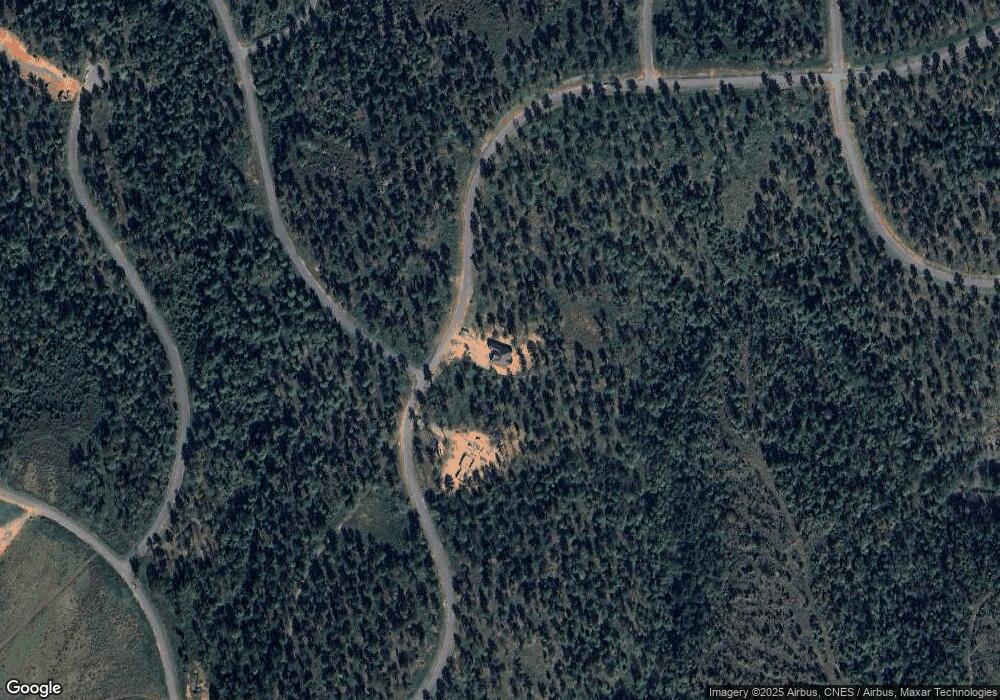2024 Jumping Run Unit 28 Connelly Springs, NC 28612
Estimated Value: $974,000 - $998,000
3
Beds
3
Baths
3,603
Sq Ft
$274/Sq Ft
Est. Value
About This Home
This home is located at 2024 Jumping Run Unit 28, Connelly Springs, NC 28612 and is currently estimated at $986,214, approximately $273 per square foot. 2024 Jumping Run Unit 28 is a home located in Burke County with nearby schools including Ray Childers Elementary School, East Burke Middle School, and East Burke High School.
Ownership History
Date
Name
Owned For
Owner Type
Purchase Details
Closed on
May 25, 2023
Sold by
Jumping Run Land Llc
Bought by
Wheeling Darren Evans and Lee Kam Tai
Current Estimated Value
Create a Home Valuation Report for This Property
The Home Valuation Report is an in-depth analysis detailing your home's value as well as a comparison with similar homes in the area
Home Values in the Area
Average Home Value in this Area
Purchase History
| Date | Buyer | Sale Price | Title Company |
|---|---|---|---|
| Wheeling Darren Evans | $72,500 | None Listed On Document |
Source: Public Records
Tax History Compared to Growth
Tax History
| Year | Tax Paid | Tax Assessment Tax Assessment Total Assessment is a certain percentage of the fair market value that is determined by local assessors to be the total taxable value of land and additions on the property. | Land | Improvement |
|---|---|---|---|---|
| 2025 | $5,057 | $752,333 | $62,733 | $689,600 |
| 2024 | $417 | $237,671 | $62,733 | $174,938 |
| 2023 | -- | $62,733 | $62,733 | $0 |
Source: Public Records
Map
Nearby Homes
- 2024 Jumping Run
- 2266 Jumping Run
- 2072 Snowmass Dr Unit 36
- 2106 Snowmass Dr Unit 37
- 2172 Snowmass Dr Unit 41
- 2169 Windom Peak Summit Unit 199
- 2194 Pikes Peak Ridge Unit 156
- 2206 Snowmass Dr
- 3318 Pyramid Peak Trail Unit 212
- 3298 Belford Trail Unit 175
- 3112 Belford Trail Unit 165
- 2289 Castle Peak Mountain
- 2171 Columbia Ridge Unit 10
- 2143 & 2157 Castle Peak Mountain None Unit 143, 144
- 2157 Castle Peak Mountain None Unit 143
- 4083 Grays Peak Summit None Unit 169
- 2281 Crestone Way Unit 233
- 2199 Castle Peak Mountain None Unit 140
- 2326 Princeton Mountain Unit 69
- 2948 Jumping Run Unit 88
- 1936 Jumping Run Unit 26
- 2083 Jumping Run Unit Lot 186
- 2099 Windom Peak Summit Unit 200
- 2169 Windom Peak Summit
- 2056 Pikes Peak Ridge Unit 153
- 3329 Pyramid Peak Trail
- 3186 Pyramid Peak Trail Unit 209
- 3292 Pyramid Peak Trail Unit 211
- 2220 Snowmass Dr Unit 44
- 2220 Snowmass Dr
- 1596 Jumping Run Unit 14
- 1596 Jumping Run
- 2193 Crestone Way
- 2478 Jumping Run Unit 52
- 2234 Snowmass Dr
- 2082 Humboldt Ct Unit 150
- 2235 Snowmass Dr Unit 47
- 2143 Castle Peak Mountain None Unit 144
- 2667 Jumping Run Unit 125
- 2175 Castle Peak Mountain
