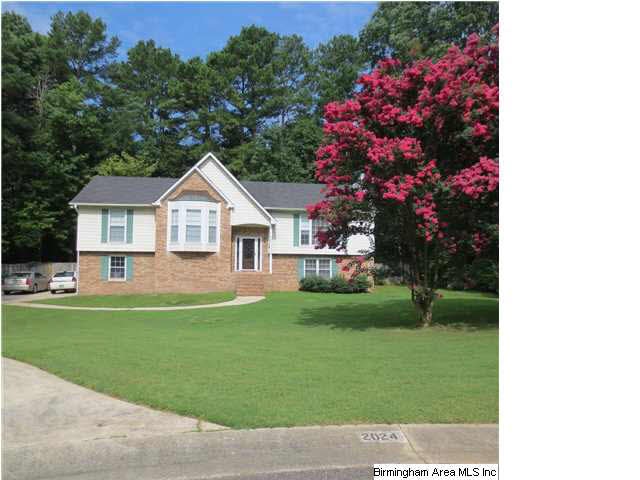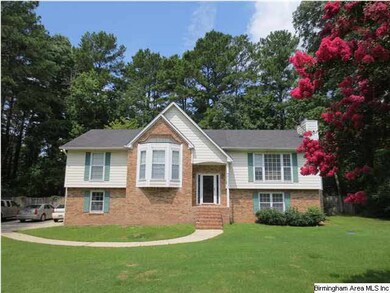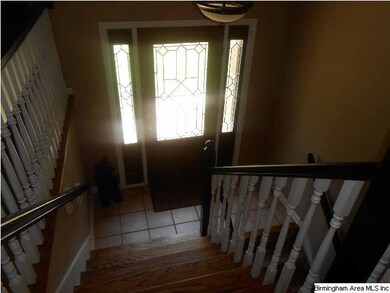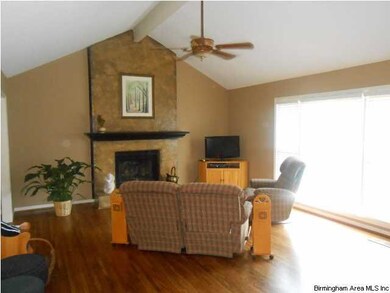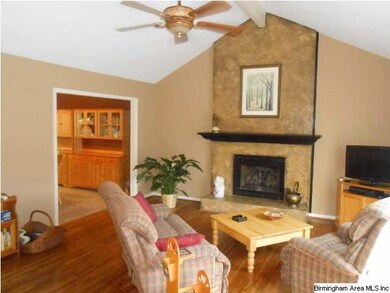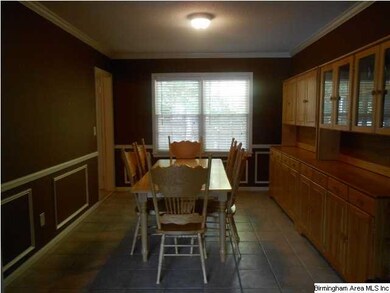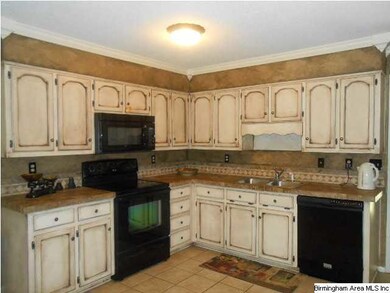
2024 Little Ridge Cir Birmingham, AL 35242
North Shelby County NeighborhoodHighlights
- Screened Deck
- Family Room with Fireplace
- Main Floor Primary Bedroom
- Oak Mountain Elementary School Rated A
- Wood Flooring
- Solid Surface Countertops
About This Home
As of August 2014Retreat to a place called home at the end of the CUL-DE-SAC. Your oasis is adorned with beautiful hardwood floors throughout much of the upstairs area with the comfort of carpet in the bedrooms. Hardwoods are in the master bedroom and carpet in the remaining bedrooms with hardwoods underneath. The spacious kitchen is accented with exquisite cabinetry with a gorgeous antique finish. Shed the cares of the day in your large master bedroom. The master bath features a substantial double vanity with antique glazed cabinets and walk-in closet. This charming abode also allows you to enjoy a cozy evening by the fireplace in the upstairs family room or downstairs in the expansive den. Another enjoyable feature of this home is on found just outside the backdoor. Imagine yourself relaxing on your screened-in-deck while your meal is being prepared in the grilling area. Give in to the temptation; schedule your appointment today!
Last Buyer's Agent
Scott Howell
The Brokerage LLC License #000071599
Home Details
Home Type
- Single Family
Est. Annual Taxes
- $1,441
Year Built
- 1987
Lot Details
- Cul-De-Sac
- Fenced Yard
Parking
- 2 Car Attached Garage
- Basement Garage
Home Design
- Split Foyer
Interior Spaces
- 2,561 Sq Ft Home
- Gas Fireplace
- Family Room with Fireplace
- 2 Fireplaces
- Dining Room
- Den with Fireplace
Kitchen
- Stove
- Built-In Microwave
- Dishwasher
- Solid Surface Countertops
Flooring
- Wood
- Carpet
Bedrooms and Bathrooms
- 3 Bedrooms
- Primary Bedroom on Main
- Walk-In Closet
- 3 Full Bathrooms
- Bathtub and Shower Combination in Primary Bathroom
Laundry
- Laundry Room
- Laundry on main level
Finished Basement
- Basement Fills Entire Space Under The House
- Recreation or Family Area in Basement
Outdoor Features
- Screened Deck
Utilities
- Central Air
- Heating System Uses Gas
- Gas Water Heater
- Septic Tank
Community Details
Listing and Financial Details
- Assessor Parcel Number 09-3-06-0-001-014.062
Ownership History
Purchase Details
Home Financials for this Owner
Home Financials are based on the most recent Mortgage that was taken out on this home.Purchase Details
Home Financials for this Owner
Home Financials are based on the most recent Mortgage that was taken out on this home.Purchase Details
Home Financials for this Owner
Home Financials are based on the most recent Mortgage that was taken out on this home.Purchase Details
Purchase Details
Home Financials for this Owner
Home Financials are based on the most recent Mortgage that was taken out on this home.Purchase Details
Home Financials for this Owner
Home Financials are based on the most recent Mortgage that was taken out on this home.Similar Homes in Birmingham, AL
Home Values in the Area
Average Home Value in this Area
Purchase History
| Date | Type | Sale Price | Title Company |
|---|---|---|---|
| Warranty Deed | $214,000 | None Available | |
| Warranty Deed | $185,000 | None Available | |
| Special Warranty Deed | $149,000 | Servicelink Hopewell Campus | |
| Foreclosure Deed | $188,594 | None Available | |
| Survivorship Deed | $212,600 | -- | |
| Warranty Deed | $157,000 | Lawyers Title Insurance Corp |
Mortgage History
| Date | Status | Loan Amount | Loan Type |
|---|---|---|---|
| Open | $110,000 | Future Advance Clause Open End Mortgage | |
| Closed | $25,000 | Credit Line Revolving | |
| Closed | $161,000 | New Conventional | |
| Closed | $22,000 | Credit Line Revolving | |
| Closed | $149,000 | New Conventional | |
| Previous Owner | $148,000 | Stand Alone First | |
| Previous Owner | $141,550 | New Conventional | |
| Previous Owner | $170,080 | Fannie Mae Freddie Mac | |
| Previous Owner | $171,000 | Unknown | |
| Previous Owner | $30,000 | Credit Line Revolving | |
| Previous Owner | $138,037 | FHA | |
| Previous Owner | $123,000 | Unknown | |
| Closed | $42,520 | No Value Available |
Property History
| Date | Event | Price | Change | Sq Ft Price |
|---|---|---|---|---|
| 08/28/2014 08/28/14 | Sold | $214,000 | -2.7% | $84 / Sq Ft |
| 07/22/2014 07/22/14 | Pending | -- | -- | -- |
| 06/10/2014 06/10/14 | For Sale | $219,900 | +18.9% | $86 / Sq Ft |
| 02/28/2014 02/28/14 | Sold | $185,000 | -5.1% | $72 / Sq Ft |
| 01/23/2014 01/23/14 | Pending | -- | -- | -- |
| 07/20/2013 07/20/13 | For Sale | $195,000 | -- | $76 / Sq Ft |
Tax History Compared to Growth
Tax History
| Year | Tax Paid | Tax Assessment Tax Assessment Total Assessment is a certain percentage of the fair market value that is determined by local assessors to be the total taxable value of land and additions on the property. | Land | Improvement |
|---|---|---|---|---|
| 2024 | $1,441 | $32,760 | $0 | $0 |
| 2023 | $1,268 | $29,760 | $0 | $0 |
| 2022 | $1,124 | $26,480 | $0 | $0 |
| 2021 | $1,023 | $24,180 | $0 | $0 |
| 2020 | $953 | $22,580 | $0 | $0 |
| 2019 | $916 | $21,760 | $0 | $0 |
| 2017 | $864 | $20,560 | $0 | $0 |
| 2015 | $835 | $19,900 | $0 | $0 |
| 2014 | $816 | $19,480 | $0 | $0 |
Agents Affiliated with this Home
-
S
Seller's Agent in 2014
Scott Howell
The Brokerage LLC
-

Seller's Agent in 2014
Samuel Pugh
Keller Williams Realty Hoover
(205) 451-6485
54 Total Sales
-

Buyer's Agent in 2014
Vicki Warner
ARC Realty Vestavia
(205) 789-5114
8 in this area
177 Total Sales
Map
Source: Greater Alabama MLS
MLS Number: 570722
APN: 09-3-06-0-001-014-062
- 1 Buckhorn Valley Dr
- 5010 Mark Trail
- 164 Bridge Dr
- 6355 Cahaba Valley Rd
- 3725 Cumberland Trace
- 3713 Cumberland Trace
- 4968 Sussex Rd
- 249 Griffin Park Trace
- 100 Emily Cir
- 5032 Stone Bridge Ln
- 4915 Meadow Brook Way
- 653 Talon Trace
- 8028 Eagle Crest Ln Unit 7
- 4173 Eagle Crest Dr
- 1148 Windsor Square
- 1150 Windsor Square
- 2336 Woodland Cir
- 1168 Windsor Square
- 4977 Eagle Crest Dr
- 448 Meadow Croft Dr
