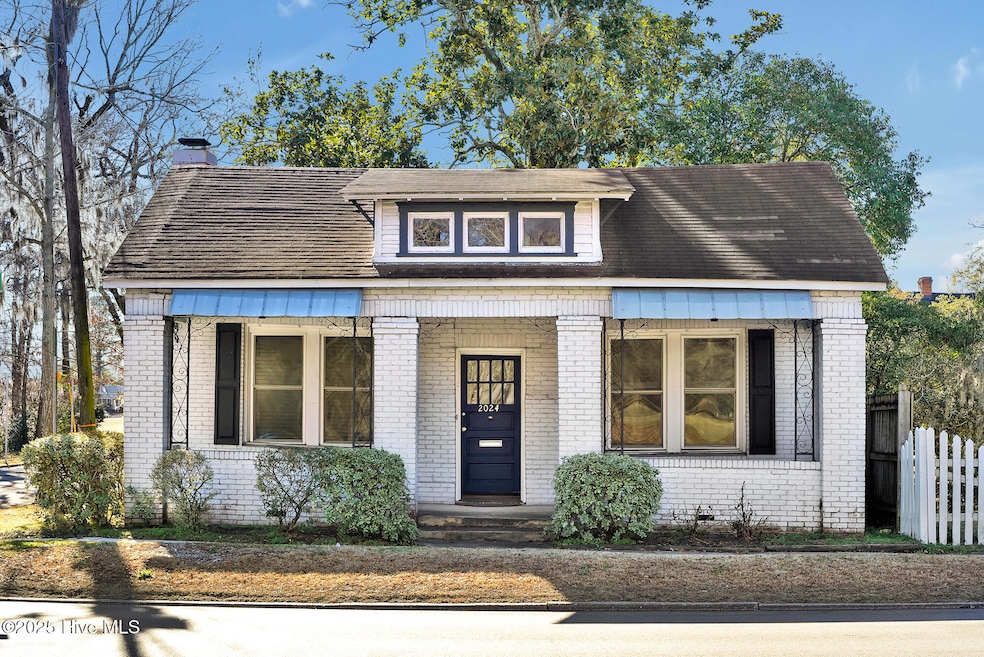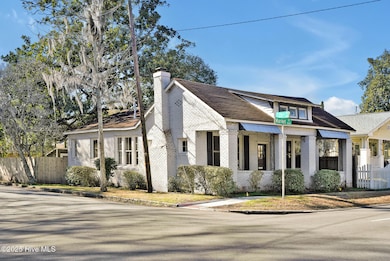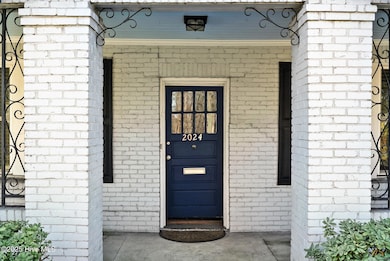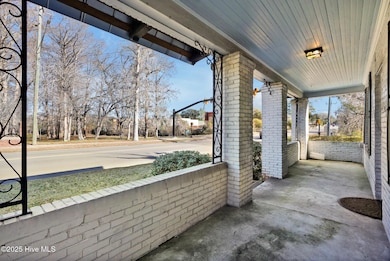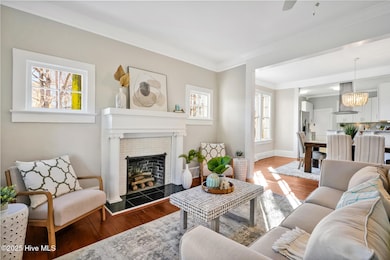2024 Market St Wilmington, NC 28403
Carolina Place NeighborhoodEstimated payment $2,326/month
Highlights
- Wood Flooring
- Fenced Yard
- Walk-in Shower
- John T. Hoggard High School Rated A-
- Fireplace
- Wood Siding
About This Home
Discover this inviting three bedroom, two bath home set along the edge of the Carolina Place neighborhood. The updated kitchen features new cabinets and granite counters and opens to the dining room, creating a welcoming space for cooking and conversation. Both bathrooms have been tastefully renovated with tiled showers and fresh cabinetry that offers generous storage. Warm hardwood floors run throughout, and a classic fireplace centers the living room while large windows bring in abundant natural light. Enjoy the convenience of being steps from local coffee and a short walk to the Cargo District. Wallace Park is close by and offers a peaceful spot for picnics, play, and time with the people you care about.
Listing Agent
Coldwell Banker Sea Coast Advantage-Hampstead License #273169 Listed on: 12/11/2025

Home Details
Home Type
- Single Family
Year Built
- Built in 1915
Lot Details
- Fenced Yard
- Wood Fence
- Property is zoned R-5
Home Design
- Brick Exterior Construction
- Shingle Roof
- Wood Siding
Interior Spaces
- Walk-in Shower
- Furnished or left unfurnished upon request
- Fireplace
Flooring
- Wood
- Vinyl
Schools
- Forest Hills Elementary School
- Hoggard High School
Utilities
- Heating Available
- Electric Water Heater
- Municipal Trash
Listing and Financial Details
- Tax Lot 13
Map
Home Values in the Area
Average Home Value in this Area
Tax History
| Year | Tax Paid | Tax Assessment Tax Assessment Total Assessment is a certain percentage of the fair market value that is determined by local assessors to be the total taxable value of land and additions on the property. | Land | Improvement |
|---|---|---|---|---|
| 2025 | $2,800 | $475,800 | $97,100 | $378,700 |
| 2024 | $2,483 | $285,400 | $52,800 | $232,600 |
| 2023 | $2,412 | $285,400 | $52,800 | $232,600 |
| 2022 | $2,426 | $285,400 | $52,800 | $232,600 |
| 2021 | $2,442 | $285,400 | $52,800 | $232,600 |
| 2020 | $2,457 | $233,200 | $48,800 | $184,400 |
| 2019 | $2,457 | $105,000 | $48,800 | $56,200 |
| 2018 | $1,106 | $105,000 | $48,800 | $56,200 |
| 2017 | $1,106 | $105,000 | $48,800 | $56,200 |
| 2016 | $542 | $97,900 | $40,000 | $57,900 |
| 2015 | $518 | $97,900 | $40,000 | $57,900 |
| 2014 | $496 | $97,900 | $40,000 | $57,900 |
Property History
| Date | Event | Price | List to Sale | Price per Sq Ft | Prior Sale |
|---|---|---|---|---|---|
| 12/11/2025 12/11/25 | For Sale | $399,000 | 0.0% | $271 / Sq Ft | |
| 09/10/2025 09/10/25 | Rented | $2,350 | 0.0% | -- | |
| 06/27/2025 06/27/25 | For Rent | $2,350 | 0.0% | -- | |
| 02/14/2019 02/14/19 | Sold | $257,500 | -11.2% | $175 / Sq Ft | View Prior Sale |
| 01/13/2019 01/13/19 | Pending | -- | -- | -- | |
| 08/23/2018 08/23/18 | For Sale | $289,900 | -- | $197 / Sq Ft |
Purchase History
| Date | Type | Sale Price | Title Company |
|---|---|---|---|
| Warranty Deed | $257,500 | None Available | |
| Trustee Deed | $135,450 | None Available | |
| Deed | -- | -- | |
| Deed | -- | -- |
Mortgage History
| Date | Status | Loan Amount | Loan Type |
|---|---|---|---|
| Open | $206,000 | New Conventional | |
| Previous Owner | $180,133 | Commercial |
Source: Hive MLS
MLS Number: 100544922
APN: R04819-017-001-000
- 1908 Princess St
- 2208 Carlton Ave
- 1809 Perry Ave
- 2009 Metts Ave
- 2119 Metts Ave
- 1812 Orange St
- 6 Keaton Ave
- 1704 Market St
- 1706 Wrightsville Ave
- 1801 Grace St
- 2105 Gibson Ave
- 219 N 18th St
- 106 Kenwood Ave
- 2020 Princess Place Dr
- 1914 Nun St
- 1912 Nun St
- 1941 Hudson Dr
- 115 S 16th St
- 1812 Nun St
- 1933 Hudson Dr
- 134 Kenwood Ave
- 105 N 25th St
- 2107 Dexter St
- 306 Kenwood Ave Unit A
- 1913 Castle St
- 110 S 15th St
- 505 Alpine Dr
- 1704 Church St Unit 209
- 418 Forest Hills Dr
- 526 N 23rd St
- 2247 Wrightsville Ave
- 112 S 12th St
- 1307 Glenn St
- 100 S 11th St
- 104 S 11th St
- 217 N 11th St
- 1124 Castle St Unit B
- 1124 Castle St Unit 201
- 1124 Castle St Unit A
- 1102 Castle St
