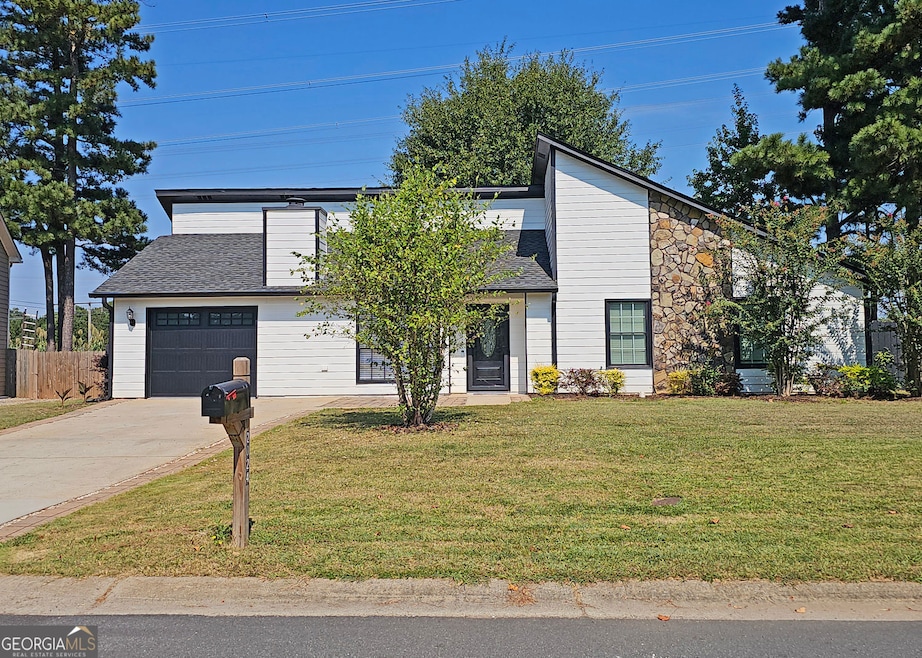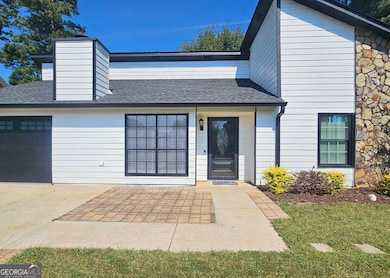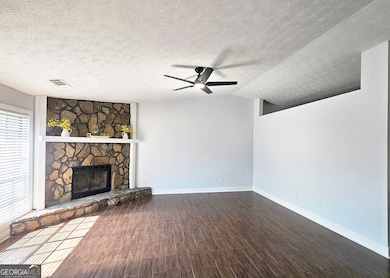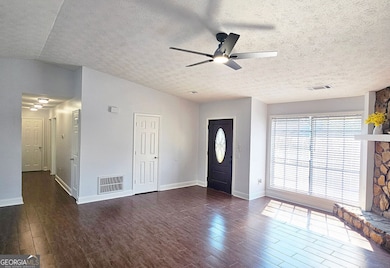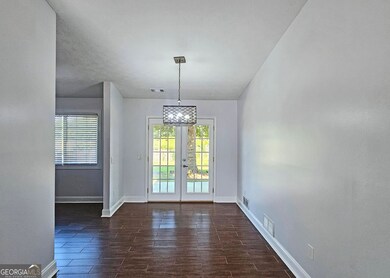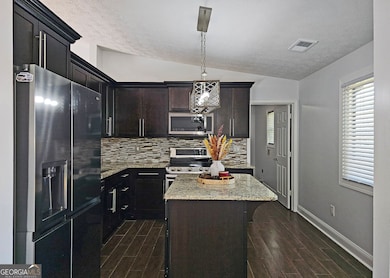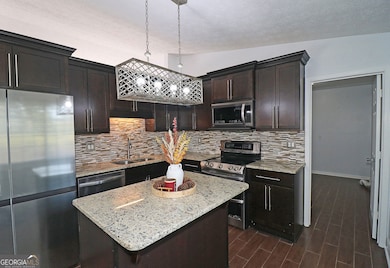2024 Marshes Glenn Dr Norcross, GA 30071
Estimated payment $2,333/month
Highlights
- Home Theater
- Vaulted Ceiling
- No HOA
- Paul Duke STEM High School Rated A+
- Traditional Architecture
- Home Office
About This Home
Welcome to this absolutely charming and beautifully renovated 3-bedroom, 2-bath home offering a bright and open layout designed for a comfortable and truly inviting space. This home is *move in ready and has been completely remodeled*, ensuring that the home is in top-notch condition. Recent updates include: new roof, freshly painted exterior and interior, new carpet, new garage door and garage door motor, new water heater, recently updated kitchen cabinets and backsplash, modern light fixtures and MORE. The spacious family room features vaulted ceilings and a cozy fireplace, while the updated kitchen includes modern finishes and a breakfast nook. Moreover, the *absence of an HOA* and rental restrictions adds to the appeal, providing a sense of freedom for potential buyers. The living room allows plenty of natural light to come in throughout the day while the spacious level lot offers a wealth of opportunities for the new owners. Whether it's creating a beautiful garden, building an outdoor entertainment area, or adding a pool, the possibilities are endless. Enjoy the private fenced backyard - perfect for pets, gardening, or an afternoon barbeque with friends and family. The home's proximity to Historic Downtown Norcross means that residents will have easy access to a variety of amenities, from shops and restaurants to parks and entertainment events. Moreover, the convenience of being close to major transportation routes such as I-85, Jimmy Carter Blvd, PIB, and Buford Hwy cannot be overstated. This location truly offers the best of both worlds - a peaceful retreat and easy access to the bustling city life. With its open-concept layout, serene backyard, and gourmet kitchen, this house is ready to embrace your family's memories. Don't miss out on the opportunity to make this house your forever home!
Listing Agent
BHHS Georgia Properties Brokerage Phone: License #437051 Listed on: 09/29/2025

Home Details
Home Type
- Single Family
Est. Annual Taxes
- $3,277
Year Built
- Built in 1987 | Remodeled
Lot Details
- 0.25 Acre Lot
- Back and Front Yard Fenced
- Privacy Fence
Parking
- 1 Parking Space
Home Design
- Traditional Architecture
- Block Foundation
- Composition Roof
- Wood Siding
Interior Spaces
- 1,388 Sq Ft Home
- 1-Story Property
- Vaulted Ceiling
- Ceiling Fan
- Fireplace Features Masonry
- Home Theater
- Home Office
- Laundry Room
Kitchen
- Breakfast Area or Nook
- Breakfast Bar
- Microwave
- Dishwasher
- Kitchen Island
- Disposal
Flooring
- Carpet
- Vinyl
Bedrooms and Bathrooms
- 3 Main Level Bedrooms
- 2 Full Bathrooms
Schools
- Norcross Elementary School
- Summerour Middle School
- Norcross High School
Utilities
- Central Heating and Cooling System
- 220 Volts
- Phone Available
- Cable TV Available
Listing and Financial Details
- Legal Lot and Block 31 / F
Community Details
Overview
- No Home Owners Association
- Bf The Marshes At Oakbrook Subdivision
Amenities
- Laundry Facilities
Map
Home Values in the Area
Average Home Value in this Area
Tax History
| Year | Tax Paid | Tax Assessment Tax Assessment Total Assessment is a certain percentage of the fair market value that is determined by local assessors to be the total taxable value of land and additions on the property. | Land | Improvement |
|---|---|---|---|---|
| 2025 | $3,888 | $123,040 | $25,840 | $97,200 |
| 2024 | $3,277 | $102,400 | $20,400 | $82,000 |
| 2023 | $3,277 | $102,400 | $20,400 | $82,000 |
| 2022 | $3,287 | $102,400 | $20,400 | $82,000 |
| 2021 | $2,006 | $61,160 | $14,120 | $47,040 |
| 2020 | $2,021 | $61,160 | $14,120 | $47,040 |
| 2019 | $2,385 | $54,400 | $12,800 | $41,600 |
| 2018 | $1,612 | $48,680 | $10,000 | $38,680 |
| 2016 | $1,610 | $48,680 | $10,000 | $38,680 |
| 2015 | $1,061 | $22,000 | $4,400 | $17,600 |
| 2014 | $742 | $22,000 | $4,400 | $17,600 |
Property History
| Date | Event | Price | List to Sale | Price per Sq Ft | Prior Sale |
|---|---|---|---|---|---|
| 10/27/2025 10/27/25 | Pending | -- | -- | -- | |
| 09/29/2025 09/29/25 | For Sale | $390,000 | +217.1% | $281 / Sq Ft | |
| 06/18/2015 06/18/15 | Sold | $123,000 | +203.7% | $89 / Sq Ft | View Prior Sale |
| 05/07/2015 05/07/15 | Pending | -- | -- | -- | |
| 07/25/2012 07/25/12 | Sold | $40,500 | +19.1% | $29 / Sq Ft | View Prior Sale |
| 06/27/2012 06/27/12 | Pending | -- | -- | -- | |
| 05/31/2012 05/31/12 | For Sale | $34,000 | -- | $24 / Sq Ft |
Purchase History
| Date | Type | Sale Price | Title Company |
|---|---|---|---|
| Warranty Deed | $123,000 | -- | |
| Warranty Deed | $40,500 | -- | |
| Foreclosure Deed | $99,990 | -- | |
| Warranty Deed | $99,990 | -- | |
| Deed | $99,500 | -- |
Mortgage History
| Date | Status | Loan Amount | Loan Type |
|---|---|---|---|
| Previous Owner | $99,368 | FHA |
Source: Georgia MLS
MLS Number: 10614347
APN: 6-224-307
- 724 Camelot Way
- 26 Reeves St
- 2918 Wild Laurel Ct
- 2848 Wild Laurel Ct
- 5766 Buford Hwy
- 5695 Western Hills Dr
- 5897 Western Hills Dr Unit 1
- 370 Thrasher St Unit 2
- 6135 Redwine St
- 5596 Buford Hwy
- 5926 Redwine St
- 6026 Cushing Cir
- 5639 Chatham Cir
- 2199 Summertown Dr
- 608 Summer Place
- 622 Summer Place
- 90 W Peachtree St
- 5479 Windy Creek Ln
- 5477 Windy Creek Ln
