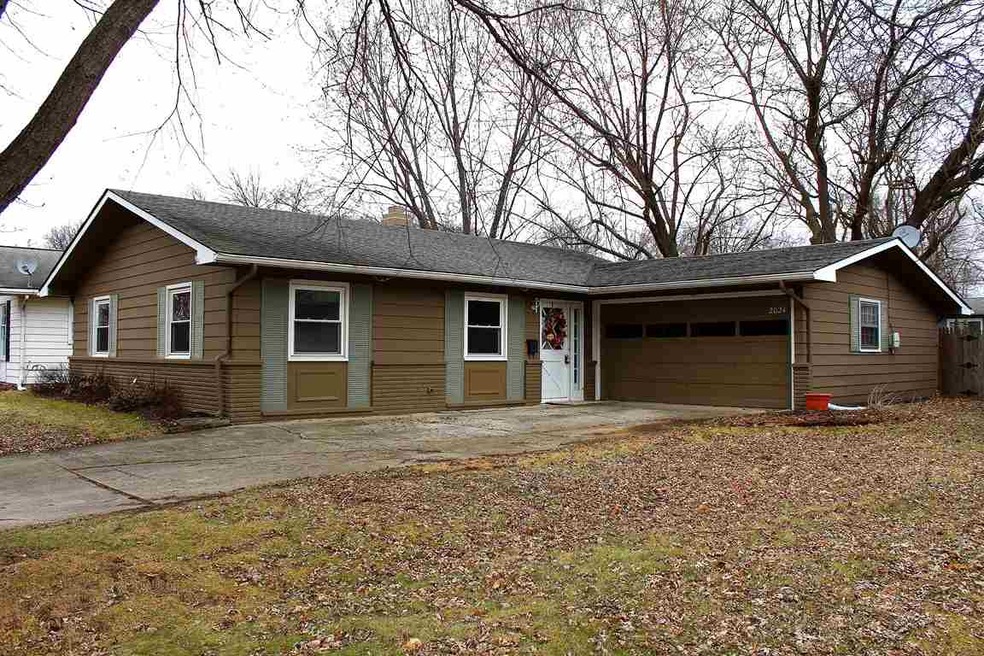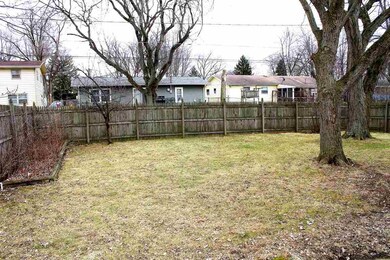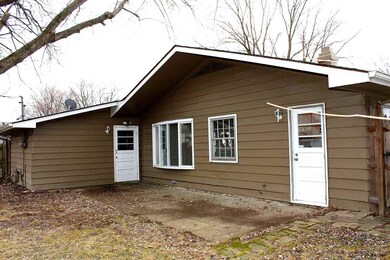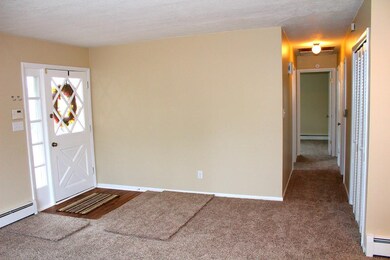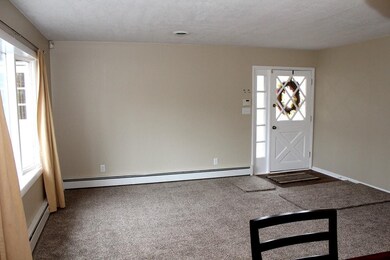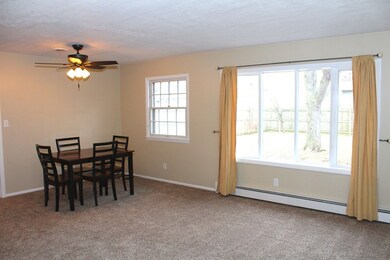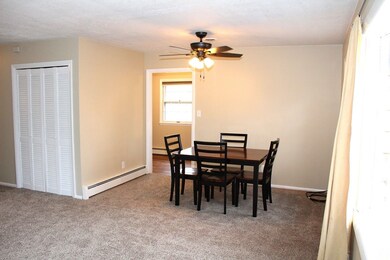
2024 Mathias St Fort Wayne, IN 46815
North Anthony Neighborhood
3
Beds
1
Bath
1,064
Sq Ft
8,340
Sq Ft Lot
Highlights
- Open Floorplan
- Backs to Open Ground
- Patio
- Ranch Style House
- 2 Car Attached Garage
- Central Air
About This Home
As of May 2022Great curb appeal and nicely updated! The back yard features a large patio, raised garden, and a privacy fence. Open living room/dining room combo floor plan. All new flooring and paint. The garage has built in storage and a work bench. Conveniently located in Kingston Park.
Home Details
Home Type
- Single Family
Est. Annual Taxes
- $1,365
Year Built
- Built in 1962
Lot Details
- 8,340 Sq Ft Lot
- Lot Dimensions are 60x139
- Backs to Open Ground
- Privacy Fence
- Wood Fence
- Level Lot
Parking
- 2 Car Attached Garage
- Garage Door Opener
Home Design
- Ranch Style House
- Slab Foundation
- Stone Exterior Construction
Interior Spaces
- 1,064 Sq Ft Home
- Open Floorplan
Bedrooms and Bathrooms
- 3 Bedrooms
- 1 Full Bathroom
Outdoor Features
- Patio
Utilities
- Central Air
- Hot Water Heating System
Listing and Financial Details
- Assessor Parcel Number 02-08-32-407-003.000-072
Ownership History
Date
Name
Owned For
Owner Type
Purchase Details
Listed on
Mar 29, 2022
Closed on
May 4, 2022
Sold by
Brent Romines
Bought by
Williams Valeri
Seller's Agent
Amanda Blackburn
North Eastern Group Realty
List Price
$159,900
Sold Price
$158,000
Premium/Discount to List
-$1,900
-1.19%
Current Estimated Value
Home Financials for this Owner
Home Financials are based on the most recent Mortgage that was taken out on this home.
Estimated Appreciation
$13,355
Avg. Annual Appreciation
2.45%
Original Mortgage
$150,100
Outstanding Balance
$141,936
Interest Rate
4.42%
Mortgage Type
New Conventional
Estimated Equity
$29,419
Purchase Details
Closed on
May 11, 2019
Sold by
Springpauld Llc
Bought by
Jarvis Belle A
Home Financials for this Owner
Home Financials are based on the most recent Mortgage that was taken out on this home.
Original Mortgage
$77,646
Interest Rate
4.37%
Mortgage Type
FHA
Purchase Details
Listed on
Feb 16, 2017
Closed on
May 12, 2017
Sold by
Springpauld Llc
Bought by
Jarvis Belle
Seller's Agent
Pete Hilty
Coldwell Banker Real Estate Gr
Buyer's Agent
Jay Howell
Red Howell Associates., Inc.
List Price
$79,900
Sold Price
$75,000
Premium/Discount to List
-$4,900
-6.13%
Home Financials for this Owner
Home Financials are based on the most recent Mortgage that was taken out on this home.
Avg. Annual Appreciation
10.39%
Purchase Details
Listed on
Feb 16, 2017
Closed on
May 1, 2017
Sold by
Springpauld Llc
Bought by
Belle
Seller's Agent
Pete Hilty
Coldwell Banker Real Estate Gr
Buyer's Agent
Jay Howell
Red Howell Associates., Inc.
List Price
$79,900
Sold Price
$75,000
Premium/Discount to List
-$4,900
-6.13%
Purchase Details
Listed on
Feb 16, 2017
Closed on
Apr 28, 2017
Sold by
Wise Shawn A
Bought by
Springpauld Llc
Seller's Agent
Pete Hilty
Coldwell Banker Real Estate Gr
Buyer's Agent
Jay Howell
Red Howell Associates., Inc.
List Price
$79,900
Sold Price
$75,000
Premium/Discount to List
-$4,900
-6.13%
Purchase Details
Closed on
Dec 4, 2013
Sold by
Secretary Of Hud
Bought by
Wise Shawn
Purchase Details
Closed on
May 29, 2009
Sold by
Koch Ryan D
Bought by
Wise Shawn A
Home Financials for this Owner
Home Financials are based on the most recent Mortgage that was taken out on this home.
Original Mortgage
$53,317
Interest Rate
4.85%
Mortgage Type
FHA
Purchase Details
Closed on
Oct 22, 2003
Sold by
Bender Josephine E
Bought by
Koch Ryan D
Home Financials for this Owner
Home Financials are based on the most recent Mortgage that was taken out on this home.
Original Mortgage
$67,396
Interest Rate
6.23%
Mortgage Type
FHA
Similar Homes in Fort Wayne, IN
Create a Home Valuation Report for This Property
The Home Valuation Report is an in-depth analysis detailing your home's value as well as a comparison with similar homes in the area
Home Values in the Area
Average Home Value in this Area
Purchase History
| Date | Type | Sale Price | Title Company |
|---|---|---|---|
| Warranty Deed | $75,825 | Metropolitan Title Of In Llc | |
| Warranty Deed | -- | Metropolitan Title Of In Llc | |
| Deed | $75,800 | -- | |
| Deed | $75,000 | -- | |
| Warranty Deed | $75,000 | Riverbend Title Llc | |
| Special Warranty Deed | -- | None Available | |
| Warranty Deed | -- | Commonwealth-Dreibelbiss Tit | |
| Warranty Deed | -- | Three Rivers Title Co Inc | |
| Warranty Deed | $158,000 | Bauer Tyler A |
Source: Public Records
Mortgage History
| Date | Status | Loan Amount | Loan Type |
|---|---|---|---|
| Open | $150,100 | New Conventional | |
| Closed | $9,480 | New Conventional | |
| Previous Owner | $2,101 | VA | |
| Previous Owner | $77,646 | FHA | |
| Previous Owner | $53,317 | FHA | |
| Previous Owner | $67,396 | FHA |
Source: Public Records
Property History
| Date | Event | Price | Change | Sq Ft Price |
|---|---|---|---|---|
| 05/02/2022 05/02/22 | Sold | $158,000 | -1.2% | $148 / Sq Ft |
| 03/29/2022 03/29/22 | For Sale | $159,900 | +113.2% | $150 / Sq Ft |
| 04/28/2017 04/28/17 | Sold | $75,000 | -6.1% | $70 / Sq Ft |
| 04/18/2017 04/18/17 | Pending | -- | -- | -- |
| 02/16/2017 02/16/17 | For Sale | $79,900 | -- | $75 / Sq Ft |
Source: Indiana Regional MLS
Tax History Compared to Growth
Tax History
| Year | Tax Paid | Tax Assessment Tax Assessment Total Assessment is a certain percentage of the fair market value that is determined by local assessors to be the total taxable value of land and additions on the property. | Land | Improvement |
|---|---|---|---|---|
| 2024 | $1,145 | $126,800 | $16,900 | $109,900 |
| 2023 | $1,145 | $126,400 | $16,900 | $109,500 |
| 2022 | $1,094 | $115,700 | $16,900 | $98,800 |
| 2021 | $553 | $81,000 | $14,100 | $66,900 |
| 2020 | $544 | $80,000 | $14,100 | $65,900 |
| 2019 | $523 | $77,800 | $14,100 | $63,700 |
| 2018 | $533 | $77,800 | $14,100 | $63,700 |
| 2017 | $408 | $63,500 | $14,100 | $49,400 |
| 2016 | $1,365 | $62,900 | $14,100 | $48,800 |
| 2014 | $420 | $65,400 | $14,100 | $51,300 |
| 2013 | $397 | $63,400 | $14,100 | $49,300 |
Source: Public Records
Agents Affiliated with this Home
-
Amanda Blackburn

Seller's Agent in 2022
Amanda Blackburn
North Eastern Group Realty
(260) 715-1115
3 in this area
142 Total Sales
-
Pete Hilty

Seller's Agent in 2017
Pete Hilty
Coldwell Banker Real Estate Gr
(260) 705-8077
2 in this area
112 Total Sales
-
Jay Howell
J
Buyer's Agent in 2017
Jay Howell
Red Howell Associates., Inc.
(260) 704-5251
79 Total Sales
Map
Source: Indiana Regional MLS
MLS Number: 201706111
APN: 02-08-32-407-003.000-072
Nearby Homes
- 2422 Inwood Dr
- 1604 Inwood Dr
- 1701 N Coliseum Blvd
- 4828 E State Blvd
- 2407 Sherborne Blvd
- 2719 Belfast Dr
- 4924 Charlotte Ave
- 2818 1/2 Reed Rd
- 3027 Kingsley Dr
- 5025 Vermont Ln
- 4131 Victoria Dr
- 405 Inwood Dr
- 2927 Barnhart Ave
- 3024 Nordholme Ave
- 2812 Hobson Rd
- 5511 Bell Tower Ln
- 1816 Montgomery Ct
- 5126 Martinique Rd
- 3133 Delray Dr
- 3341 Eastwood Dr
