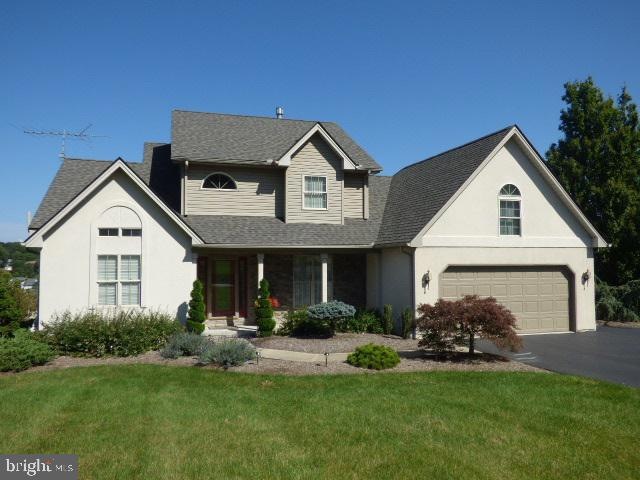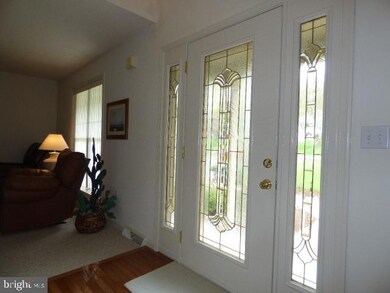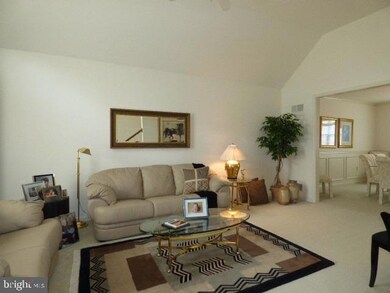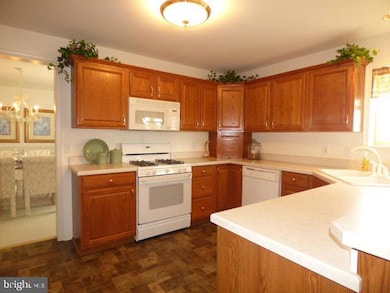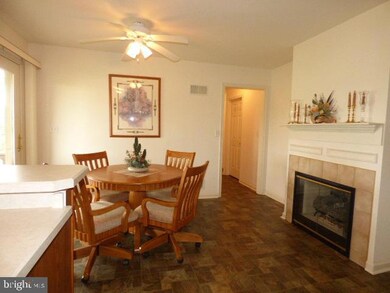
2024 Parkview Dr Red Lion, PA 17356
Highlights
- Deck
- Main Floor Bedroom
- No HOA
- Contemporary Architecture
- Workshop
- Den
About This Home
As of June 2025Closing Data for this listing: CC Paid by Seller: $0.00 Type of Financing: ConventionalCome home to the comfort of this 4BR, 3.5BA home in Indian Springs. Beautiful inside and out! Manicured lawn and landscaping. Vaulted ceilings, family rm featuring double-sided gas fireplace shared w/eat-in kitchen, 1st flr master ste w/whirpool bath, 1st flr laundry rm, mostly finished walk-out lower level w/2nd kitchen, living/dining space, full bath... potential separate in-law qtrs. Large unfinished area for future expansion. Enjoy the view!
Last Agent to Sell the Property
Berkshire Hathaway HomeServices Homesale Realty License #AB046829A Listed on: 04/28/2017

Home Details
Home Type
- Single Family
Est. Annual Taxes
- $5,909
Year Built
- Built in 1997
Lot Details
- 0.4 Acre Lot
- Lot Dimensions are 136x192x85x169
- Interior Lot
- Level Lot
- Irregular Lot
Parking
- 2 Car Attached Garage
- Oversized Parking
- Garage Door Opener
- Driveway
- On-Street Parking
- Off-Street Parking
Home Design
- Contemporary Architecture
- Poured Concrete
- Shingle Roof
- Asphalt Roof
- Stone Siding
- Vinyl Siding
- Stick Built Home
- Dryvit Stucco
Interior Spaces
- Property has 2 Levels
- Ceiling Fan
- Gas Fireplace
- Family Room
- Formal Dining Room
- Den
Kitchen
- Breakfast Area or Nook
- Eat-In Kitchen
- Gas Oven or Range
- Built-In Microwave
- Dishwasher
Bedrooms and Bathrooms
Laundry
- Laundry Room
- Laundry on main level
- Dryer
- Washer
Partially Finished Basement
- Walk-Out Basement
- Basement Fills Entire Space Under The House
- Workshop
Home Security
- Storm Doors
- Fire and Smoke Detector
Outdoor Features
- Deck
- Patio
- Porch
Additional Homes
- Dwelling with Separate Living Area
Schools
- Red Lion Area Junior Middle School
- Red Lion Area Senior High School
Utilities
- Forced Air Heating and Cooling System
- Baseboard Heating
- Gravity Heating System
- 200+ Amp Service
- Natural Gas Water Heater
Community Details
- No Home Owners Association
- Kendale Heights Subdivision
- The community has rules related to covenants
Listing and Financial Details
- Assessor Parcel Number 67530002400650000000
Ownership History
Purchase Details
Home Financials for this Owner
Home Financials are based on the most recent Mortgage that was taken out on this home.Purchase Details
Home Financials for this Owner
Home Financials are based on the most recent Mortgage that was taken out on this home.Purchase Details
Home Financials for this Owner
Home Financials are based on the most recent Mortgage that was taken out on this home.Purchase Details
Purchase Details
Similar Homes in Red Lion, PA
Home Values in the Area
Average Home Value in this Area
Purchase History
| Date | Type | Sale Price | Title Company |
|---|---|---|---|
| Special Warranty Deed | $435,000 | None Listed On Document | |
| Special Warranty Deed | $435,000 | None Listed On Document | |
| Deed | $380,000 | -- | |
| Interfamily Deed Transfer | $245,000 | None Available | |
| Deed | $152,900 | -- | |
| Deed | $33,000 | -- |
Mortgage History
| Date | Status | Loan Amount | Loan Type |
|---|---|---|---|
| Previous Owner | $96,000 | New Conventional | |
| Previous Owner | $373,117 | New Conventional | |
| Previous Owner | $140,000 | New Conventional |
Property History
| Date | Event | Price | Change | Sq Ft Price |
|---|---|---|---|---|
| 06/13/2025 06/13/25 | Sold | $435,000 | -3.3% | $135 / Sq Ft |
| 04/25/2025 04/25/25 | Pending | -- | -- | -- |
| 04/14/2025 04/14/25 | Price Changed | $449,900 | -5.3% | $139 / Sq Ft |
| 04/03/2025 04/03/25 | For Sale | $475,000 | +25.0% | $147 / Sq Ft |
| 09/16/2022 09/16/22 | Sold | $380,000 | 0.0% | $118 / Sq Ft |
| 08/14/2022 08/14/22 | Pending | -- | -- | -- |
| 08/10/2022 08/10/22 | For Sale | $379,900 | +55.1% | $118 / Sq Ft |
| 11/17/2017 11/17/17 | Sold | $245,000 | -9.1% | $74 / Sq Ft |
| 09/20/2017 09/20/17 | Pending | -- | -- | -- |
| 04/28/2017 04/28/17 | For Sale | $269,500 | -- | $81 / Sq Ft |
Tax History Compared to Growth
Tax History
| Year | Tax Paid | Tax Assessment Tax Assessment Total Assessment is a certain percentage of the fair market value that is determined by local assessors to be the total taxable value of land and additions on the property. | Land | Improvement |
|---|---|---|---|---|
| 2025 | $6,441 | $206,040 | $44,930 | $161,110 |
| 2024 | $6,187 | $206,040 | $44,930 | $161,110 |
| 2023 | $6,187 | $206,040 | $44,930 | $161,110 |
| 2022 | $6,187 | $206,040 | $44,930 | $161,110 |
| 2021 | $6,012 | $206,040 | $44,930 | $161,110 |
| 2020 | $6,012 | $206,040 | $44,930 | $161,110 |
| 2019 | $5,991 | $206,040 | $44,930 | $161,110 |
| 2018 | $5,961 | $206,040 | $44,930 | $161,110 |
| 2017 | $5,909 | $206,040 | $44,930 | $161,110 |
| 2016 | $0 | $206,040 | $44,930 | $161,110 |
| 2015 | -- | $206,040 | $44,930 | $161,110 |
| 2014 | -- | $206,040 | $44,930 | $161,110 |
Agents Affiliated with this Home
-

Seller's Agent in 2025
Kara Weber
Keller Williams of Central PA
(610) 420-0475
75 Total Sales
-

Buyer's Agent in 2025
Gabriella Lesh
Howard Hanna
(717) 609-2597
64 Total Sales
-

Buyer Co-Listing Agent in 2025
Nicholas Feagley
Howard Hanna
(717) 884-1791
164 Total Sales
-

Seller's Agent in 2022
Keribeth Kauffman McCartney
Keller Williams of Central PA
(717) 253-4458
106 Total Sales
-

Buyer's Agent in 2022
Danielle Bordenkircher
Real of Pennsylvania
(630) 559-5046
21 Total Sales
-

Seller's Agent in 2017
Kim Moyer
Berkshire Hathaway HomeServices Homesale Realty
(717) 577-6077
533 Total Sales
Map
Source: Bright MLS
MLS Number: 1000788041
APN: 53-000-24-0065.00-00000
- 224 Sunset Cir
- 306 Mohawk Dr
- 375 Barclay Dr
- 325 Barclay Dr
- 509 Riverview Ct
- Lot Two Freysville Rd
- Lot 2 Freysville Rd
- 3008 Faith Ln
- 1012 Woodridge Rd
- 0 Freysville Rd
- 504 El Dorado Dr
- 245 Manor Rd
- 725 Danbury Dr
- 357 Winners Cir Unit 357
- 268 N Main St
- 344 Winners Cir Unit 344
- 324 Winners Cir Unit 324
- 58 W Howard St
- 107 W Gay St
- 59 Weaver Ln
