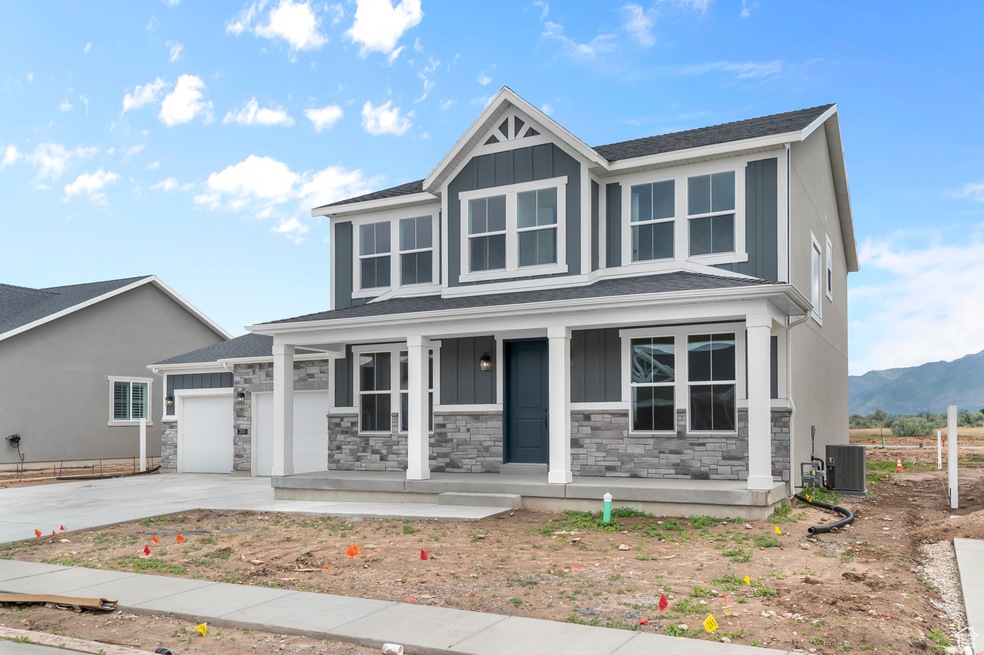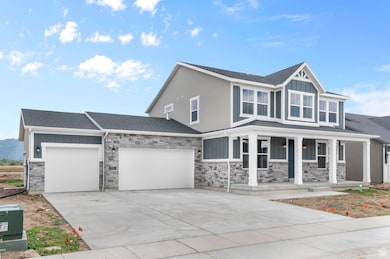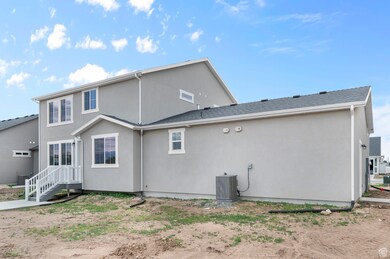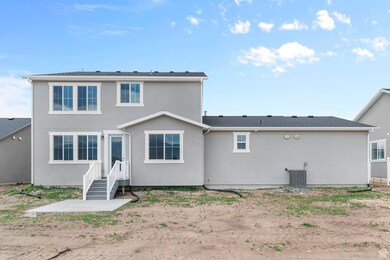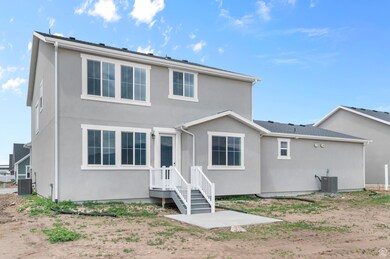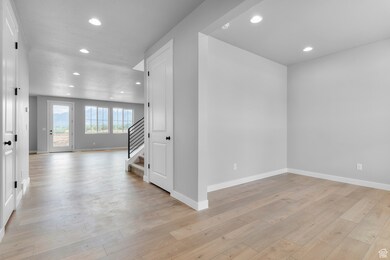2024 S 2475 W West Haven, UT 84401
Estimated payment $4,101/month
Highlights
- Great Room
- Den
- 3 Car Attached Garage
- No HOA
- Porch
- Double Pane Windows
About This Home
Beautiful brand new 2500 Farmhouse Select home in a great city close, country quiet community! This home blends spacious design with elegant finishes including a modern kitchen featuring gray maple cabinets, quartz countertops, and stainless steel gas appliances. Laminate hardwood, tile, and carpet flooring provide durability and comfort in every space. Designed for convenience and efficiency, this home also includes a tankless water heater, energy-efficient options, and a 3-car garage with an exit door and keypad. The expanded great room and box window in the kitchen nook enhance natural light and openness. Additional standout features include can lighting, Christmas light outlets,2 tone paint, craftsman base & casing, metal railing at the stairway, while the grand bathroom with cultured marble surrounds and black matte hardware exudes a perfect mix of contemporary charm and farmhouse warmth. Come check it out today!
Listing Agent
C Terry Clark
Ivory Homes, LTD License #5485966 Listed on: 02/19/2025
Home Details
Home Type
- Single Family
Year Built
- Built in 2025
Lot Details
- 10,019 Sq Ft Lot
- Property is zoned Single-Family
Parking
- 3 Car Attached Garage
Home Design
- Stone Siding
- Stucco
Interior Spaces
- 2,643 Sq Ft Home
- 2-Story Property
- Double Pane Windows
- Great Room
- Den
Kitchen
- Gas Oven
- Gas Range
- Microwave
- Disposal
Flooring
- Carpet
- Laminate
- Tile
Bedrooms and Bathrooms
- 4 Bedrooms
- Walk-In Closet
- Bathtub With Separate Shower Stall
Outdoor Features
- Porch
Schools
- Kanesville Elementary School
Utilities
- Forced Air Heating and Cooling System
- Natural Gas Connected
Community Details
- No Home Owners Association
- Fairhaven 323 Subdivision
Listing and Financial Details
- Home warranty included in the sale of the property
- Assessor Parcel Number 15-841-0023
Map
Home Values in the Area
Average Home Value in this Area
Property History
| Date | Event | Price | List to Sale | Price per Sq Ft |
|---|---|---|---|---|
| 06/02/2025 06/02/25 | Pending | -- | -- | -- |
| 02/19/2025 02/19/25 | For Sale | $654,000 | -- | $247 / Sq Ft |
Source: UtahRealEstate.com
MLS Number: 2065373
- 2454 W 1775 S
- 1927 S 2425 W
- 2300 Farmhouse Select Plan at Fairhaven
- 1856 S 2425 W
- 1918 S 2475 W
- 1903 S 2425 W
- 2067 S 2425 W
- 2000 Farmhouse Select Plan at Fairhaven
- 1882 S 2475 W
- 3200 Farmhouse Select Plan at Fairhaven
- 2050 Farmhouse Select Plan at Fairhaven
- 1953 S 2425 W
- 2025 S 2425 W
- 2400 Farmhouse Select Plan at Fairhaven
- 1977 S 2425 W
- 1700 Farmhouse Select Plan at Fairhaven
- 1869 S 2425 W
- 1944 S 2425 W
- 2500 Farmhouse Select Plan at Fairhaven
- 3000 Farmhouse Select Plan at Fairhaven
