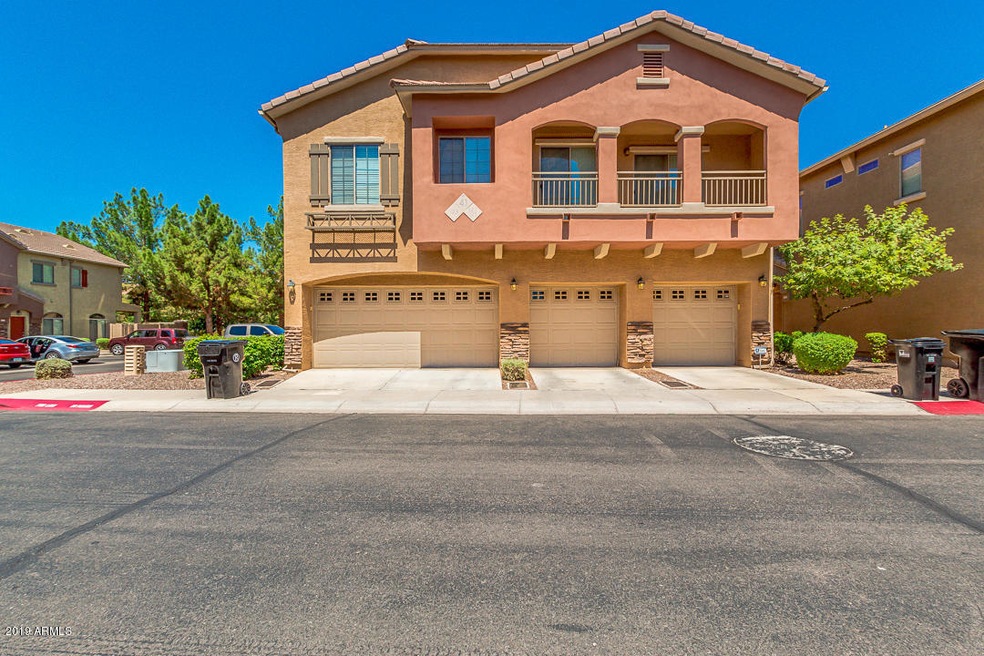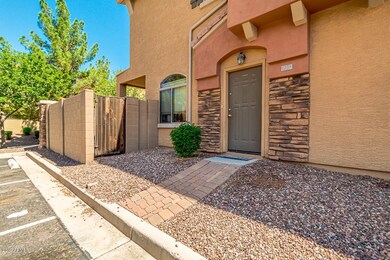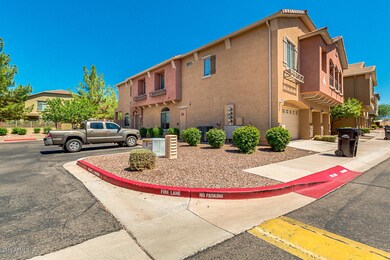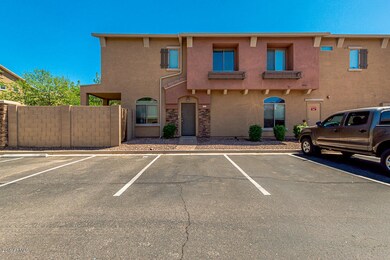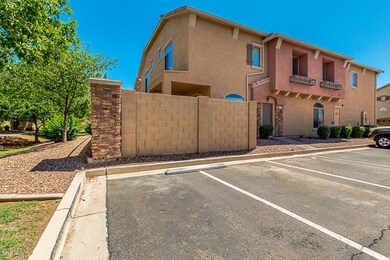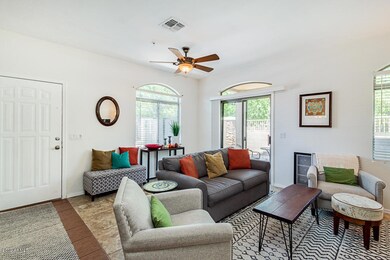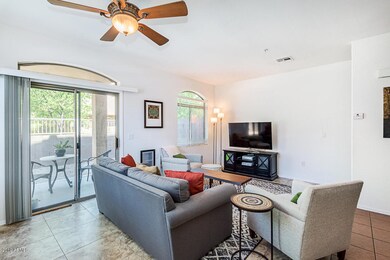
Highlights
- Gated Community
- Vaulted Ceiling
- Covered patio or porch
- Augusta Ranch Elementary School Rated A-
- Community Pool
- Breakfast Bar
About This Home
As of October 2019Move in Ready Townhome in the small private and gated neighborhood of TIVOLI within Augusta Ranch Golf Community. Walking paths and greenspace are conveniently around the corner from this end unit. You will appreciate seeing the lush and colorful trees and plants out your view fence in the backyard while you entertain guests or sip your morning coffee. This townhome has 3 larger bedrooms all upstairs with NEW carpeting, 2.5 baths and over 1350 sq. ft of living space. Main floor living includes a nicely appointed kitchen and dining area, laundry space and a very spacious family room. Upgraded lighting fixtures, hardware, fans and plenty of storage are throughout. Lots of light flows throughout this townhome. The gated community of Tivoli feature a community pool and grassy common area leading to a tot lot playground as well as a basketball court, multi-purpose walkways, and golf club. Scratch Pub Grill is just outside of the community too. Hurry Over- don't MISS OUT on this one! VA and Conventional financing ONLY!
Last Agent to Sell the Property
Coldwell Banker Realty License #SA549382000 Listed on: 08/30/2019

Townhouse Details
Home Type
- Townhome
Est. Annual Taxes
- $859
Year Built
- Built in 2003
Lot Details
- 1,387 Sq Ft Lot
- Wrought Iron Fence
- Block Wall Fence
HOA Fees
Parking
- 2 Car Garage
- Garage Door Opener
Home Design
- Wood Frame Construction
- Composition Roof
- Stucco
Interior Spaces
- 1,386 Sq Ft Home
- 2-Story Property
- Vaulted Ceiling
- Ceiling Fan
Kitchen
- Breakfast Bar
- Built-In Microwave
Flooring
- Carpet
- Tile
Bedrooms and Bathrooms
- 3 Bedrooms
- Primary Bathroom is a Full Bathroom
- 2.5 Bathrooms
Outdoor Features
- Covered patio or porch
Schools
- Augusta Ranch Elementary School
- Desert Ridge Jr. High Middle School
- Desert Ridge High School
Utilities
- Central Air
- Heating Available
- High Speed Internet
- Cable TV Available
Listing and Financial Details
- Tax Lot 123
- Assessor Parcel Number 312-10-449
Community Details
Overview
- Association fees include ground maintenance
- Trivoli At Augusta Association, Phone Number (480) 551-4300
- First Service Res Association, Phone Number (480) 551-4300
- Association Phone (480) 551-4300
- Built by DR Horton
- Tivoli At Augusta Ranch Condominium Subdivision
Recreation
- Community Pool
- Bike Trail
Additional Features
- Laundry Facilities
- Gated Community
Ownership History
Purchase Details
Purchase Details
Home Financials for this Owner
Home Financials are based on the most recent Mortgage that was taken out on this home.Purchase Details
Home Financials for this Owner
Home Financials are based on the most recent Mortgage that was taken out on this home.Purchase Details
Home Financials for this Owner
Home Financials are based on the most recent Mortgage that was taken out on this home.Purchase Details
Home Financials for this Owner
Home Financials are based on the most recent Mortgage that was taken out on this home.Purchase Details
Home Financials for this Owner
Home Financials are based on the most recent Mortgage that was taken out on this home.Purchase Details
Home Financials for this Owner
Home Financials are based on the most recent Mortgage that was taken out on this home.Similar Homes in Mesa, AZ
Home Values in the Area
Average Home Value in this Area
Purchase History
| Date | Type | Sale Price | Title Company |
|---|---|---|---|
| Deed | -- | None Listed On Document | |
| Warranty Deed | $225,000 | Fidelity Natl Ttl Agcy Inc | |
| Warranty Deed | $207,000 | Grand Canyon Title Agency | |
| Warranty Deed | $164,000 | Magnus Title Agency Llc | |
| Warranty Deed | $180,000 | Chicago Title | |
| Warranty Deed | $160,000 | Arizona Title Agency Inc | |
| Special Warranty Deed | $135,693 | Dhi Title Of Arizona Inc |
Mortgage History
| Date | Status | Loan Amount | Loan Type |
|---|---|---|---|
| Previous Owner | $100,000 | Credit Line Revolving | |
| Previous Owner | $220,500 | New Conventional | |
| Previous Owner | $10,688 | Second Mortgage Made To Cover Down Payment | |
| Previous Owner | $213,750 | New Conventional | |
| Previous Owner | $213,831 | VA | |
| Previous Owner | $161,029 | FHA | |
| Previous Owner | $140,000 | New Conventional | |
| Previous Owner | $158,000 | Unknown | |
| Previous Owner | $126,400 | New Conventional | |
| Previous Owner | $115,250 | New Conventional | |
| Closed | $23,700 | No Value Available |
Property History
| Date | Event | Price | Change | Sq Ft Price |
|---|---|---|---|---|
| 10/30/2019 10/30/19 | Sold | $225,000 | -0.2% | $162 / Sq Ft |
| 09/22/2019 09/22/19 | Pending | -- | -- | -- |
| 09/18/2019 09/18/19 | Price Changed | $225,500 | -0.2% | $163 / Sq Ft |
| 09/04/2019 09/04/19 | Price Changed | $226,000 | -1.7% | $163 / Sq Ft |
| 08/30/2019 08/30/19 | For Sale | $229,900 | +11.1% | $166 / Sq Ft |
| 11/08/2018 11/08/18 | Sold | $207,000 | -1.4% | $149 / Sq Ft |
| 10/03/2018 10/03/18 | Pending | -- | -- | -- |
| 09/16/2018 09/16/18 | For Sale | $210,000 | +28.0% | $152 / Sq Ft |
| 06/09/2016 06/09/16 | Sold | $164,000 | -6.3% | $118 / Sq Ft |
| 04/15/2016 04/15/16 | For Sale | $175,000 | -- | $126 / Sq Ft |
Tax History Compared to Growth
Tax History
| Year | Tax Paid | Tax Assessment Tax Assessment Total Assessment is a certain percentage of the fair market value that is determined by local assessors to be the total taxable value of land and additions on the property. | Land | Improvement |
|---|---|---|---|---|
| 2025 | $1,073 | $12,417 | -- | -- |
| 2024 | $1,079 | $11,826 | -- | -- |
| 2023 | $1,079 | $24,620 | $4,920 | $19,700 |
| 2022 | $871 | $19,610 | $3,920 | $15,690 |
| 2021 | $943 | $17,620 | $3,520 | $14,100 |
| 2020 | $927 | $16,230 | $3,240 | $12,990 |
| 2019 | $859 | $14,610 | $2,920 | $11,690 |
| 2018 | $817 | $13,170 | $2,630 | $10,540 |
| 2017 | $792 | $12,760 | $2,550 | $10,210 |
| 2016 | $817 | $11,650 | $2,330 | $9,320 |
| 2015 | $897 | $11,270 | $2,250 | $9,020 |
Agents Affiliated with this Home
-

Seller's Agent in 2019
Renee Slagter
Coldwell Banker Realty
(480) 209-4115
96 Total Sales
-

Seller Co-Listing Agent in 2019
Jason Slagter
Coldwell Banker Realty
(480) 297-4836
48 Total Sales
-

Buyer's Agent in 2019
Shane Anderson
Affinity Home Assets LLC
(760) 415-8170
43 Total Sales
-

Seller's Agent in 2018
Megan Izdebska
West USA Realty
(480) 213-5758
27 Total Sales
-
L
Seller's Agent in 2016
Laura Hawes
Locality Real Estate
(602) 509-1610
12 Total Sales
Map
Source: Arizona Regional Multiple Listing Service (ARMLS)
MLS Number: 5971949
APN: 312-10-449
- 2024 S Baldwin Unit 99
- 2146 S Drexel
- 1902 S Rialto Unit Mesa
- 9441 E Juanita Ave
- 9426 E Los Lagos Vista Ave
- 9337 E Kiva Ave
- 1849 S 96th St
- 9423 E Impala Ave
- 9934 E Kiowa Ave
- 1710 S Aaron
- 2123 S Bristol
- 9618 E Monterey Ave
- 2308 S Bernard
- 9918 E Lobo Ave
- 9642 E Irwin Ave
- 1737 S Talbot
- 9665 E Nido Ave
- 8865 E Baseline Rd Unit 712
- 8865 E Baseline Rd Unit 708
- 8865 E Baseline Rd Unit 1427
