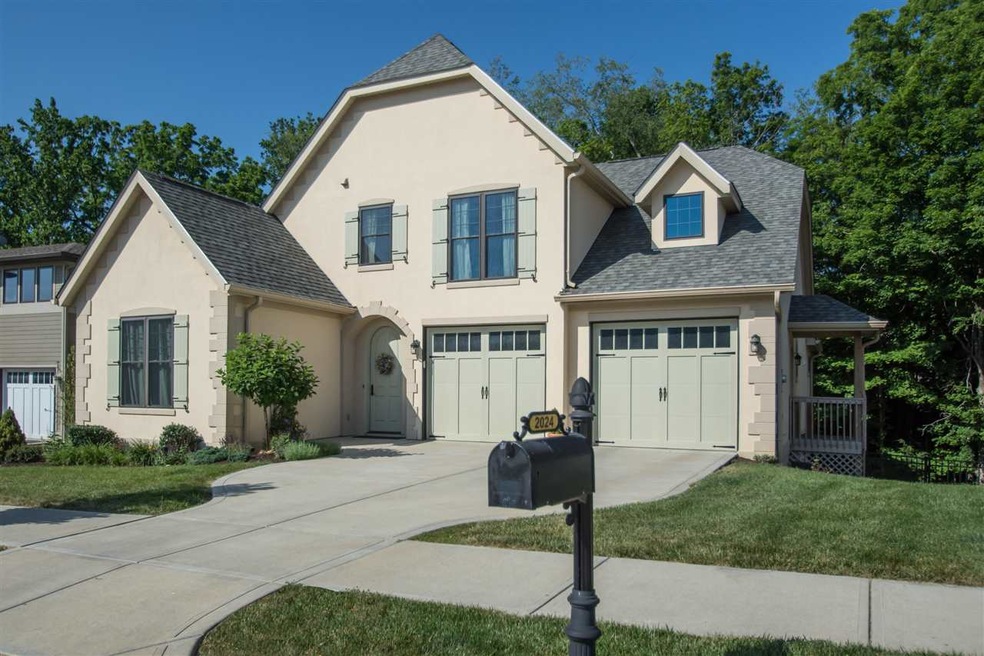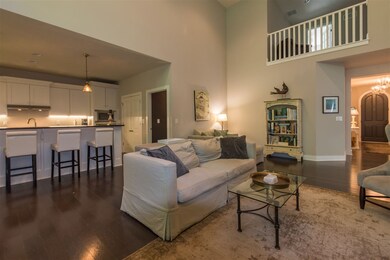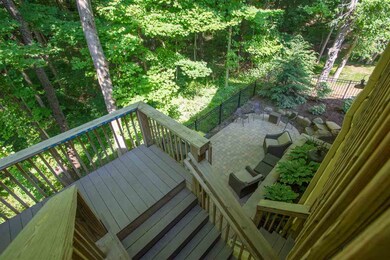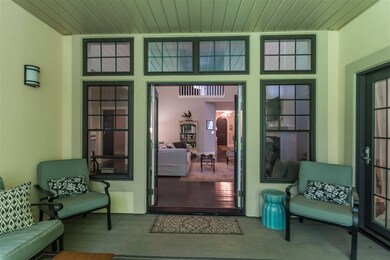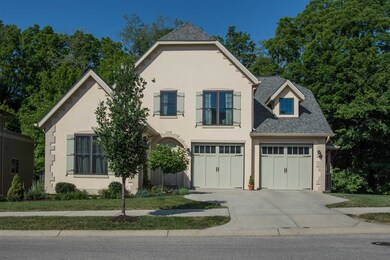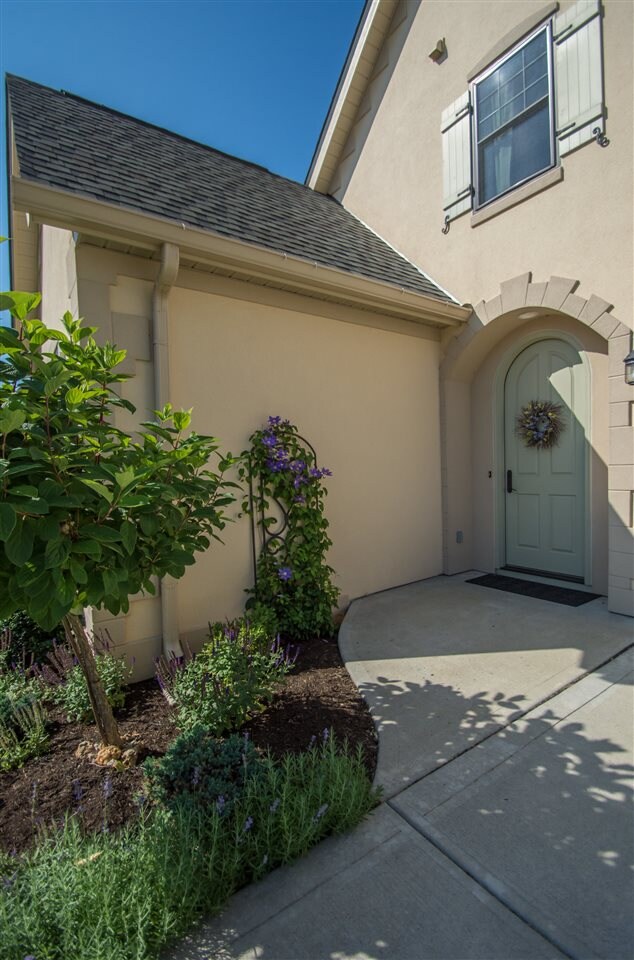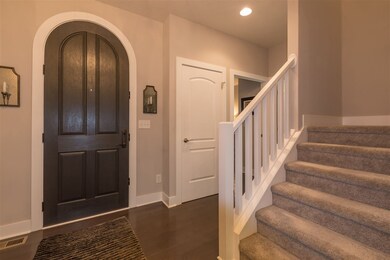
2024 S Hawksmoore Dr Bloomington, IN 47401
Renwick NeighborhoodHighlights
- Primary Bedroom Suite
- Open Floorplan
- Backs to Open Ground
- Binford Elementary School Rated A
- French Provincial Architecture
- 2-minute walk to Cathcart Park
About This Home
As of April 2018This amazing Renwick home was custom-built with pure quality and care at every angle. The French Cottage-style home has a cobblestone patio, two covered decks overlooking wooded setting and outdoor lighting for evening enjoyment. The open floor plan provides great entertaining space centered by the lovely fireplace with contemporary marble and lovely wood floors throughout the main level. The practical kitchen is set off by its leathered granite counter tops and under-cabinet lighting. The master suite features a bay window and access to the covered deck perfect for a great morning start or a nightcap and radiant heated floors in the bathroom. A guest bedroom and office add to the main level daily use. The spacious lower level has a huge amount of storage plus a guest suite perfect for in-law or multi-generation living and a family room area with built-in wine cooler and beverage fridge. There is also a lovely hobby/office room overlooking the wooded setting with access to the lower level covered deck. The upper level has a bedroom with bathroom, storage closet and a loft for flexible use overlooking the greatroom. A total of four bedrooms, a den and four bathrooms, you'll have plenty of living space along with the extra storage and closets.
Home Details
Home Type
- Single Family
Est. Annual Taxes
- $5,700
Year Built
- Built in 2012
Lot Details
- 8,712 Sq Ft Lot
- Backs to Open Ground
- Decorative Fence
- Landscaped
- Sloped Lot
HOA Fees
- $21 Monthly HOA Fees
Parking
- 2 Car Attached Garage
- Garage Door Opener
- Driveway
Home Design
- French Provincial Architecture
- Traditional Architecture
- Shingle Roof
- Asphalt Roof
- Stucco Exterior
Interior Spaces
- 1.5-Story Property
- Open Floorplan
- Wet Bar
- Living Room with Fireplace
- Fire and Smoke Detector
- Laundry on main level
Kitchen
- Solid Surface Countertops
- Built-In or Custom Kitchen Cabinets
- Disposal
Flooring
- Wood
- Laminate
- Tile
Bedrooms and Bathrooms
- 4 Bedrooms
- Primary Bedroom Suite
- Walk-In Closet
Finished Basement
- Walk-Out Basement
- Basement Fills Entire Space Under The House
- 1 Bathroom in Basement
- 1 Bedroom in Basement
- Natural lighting in basement
Outdoor Features
- Covered Deck
- Covered Patio or Porch
Location
- Suburban Location
Utilities
- Forced Air Heating and Cooling System
- Heating System Uses Gas
- Radiant Heating System
Listing and Financial Details
- Assessor Parcel Number 53-01-52-669-517.000-009
Ownership History
Purchase Details
Purchase Details
Home Financials for this Owner
Home Financials are based on the most recent Mortgage that was taken out on this home.Purchase Details
Purchase Details
Home Financials for this Owner
Home Financials are based on the most recent Mortgage that was taken out on this home.Purchase Details
Home Financials for this Owner
Home Financials are based on the most recent Mortgage that was taken out on this home.Similar Homes in Bloomington, IN
Home Values in the Area
Average Home Value in this Area
Purchase History
| Date | Type | Sale Price | Title Company |
|---|---|---|---|
| Interfamily Deed Transfer | -- | None Available | |
| Deed | $590,000 | -- | |
| Warranty Deed | -- | None Available | |
| Warranty Deed | -- | None Available | |
| Warranty Deed | -- | None Available |
Mortgage History
| Date | Status | Loan Amount | Loan Type |
|---|---|---|---|
| Previous Owner | $40,000 | Credit Line Revolving | |
| Previous Owner | $400,000 | New Conventional | |
| Previous Owner | $384,556 | Construction |
Property History
| Date | Event | Price | Change | Sq Ft Price |
|---|---|---|---|---|
| 04/10/2018 04/10/18 | Sold | $590,000 | -5.6% | $144 / Sq Ft |
| 02/24/2018 02/24/18 | Pending | -- | -- | -- |
| 06/15/2017 06/15/17 | For Sale | $625,000 | +24.7% | $152 / Sq Ft |
| 02/16/2012 02/16/12 | Sold | $501,166 | 0.0% | $132 / Sq Ft |
| 02/02/2012 02/02/12 | Pending | -- | -- | -- |
| 02/02/2012 02/02/12 | For Sale | $501,166 | -- | $132 / Sq Ft |
Tax History Compared to Growth
Tax History
| Year | Tax Paid | Tax Assessment Tax Assessment Total Assessment is a certain percentage of the fair market value that is determined by local assessors to be the total taxable value of land and additions on the property. | Land | Improvement |
|---|---|---|---|---|
| 2024 | $8,162 | $708,100 | $130,000 | $578,100 |
| 2023 | $4,094 | $708,100 | $130,000 | $578,100 |
| 2022 | $7,339 | $657,100 | $130,000 | $527,100 |
| 2021 | $6,318 | $596,200 | $130,000 | $466,200 |
| 2020 | $6,273 | $590,200 | $130,000 | $460,200 |
| 2019 | $6,300 | $593,400 | $80,000 | $513,400 |
| 2018 | $5,859 | $550,600 | $80,000 | $470,600 |
| 2017 | $5,772 | $541,100 | $80,000 | $461,100 |
| 2016 | $5,700 | $533,700 | $80,000 | $453,700 |
| 2014 | $5,596 | $522,800 | $71,000 | $451,800 |
Agents Affiliated with this Home
-
Lynette Marshall
L
Buyer's Agent in 2018
Lynette Marshall
FC Tucker/Bloomington REALTORS
(812) 327-6166
31 Total Sales
-
Aaron Stolberg
A
Seller's Agent in 2012
Aaron Stolberg
Stolberg Realty Group
(812) 332-9575
7 Total Sales
Map
Source: Indiana Regional MLS
MLS Number: 201727063
APN: 53-01-52-669-517.000-009
- 2305 S Sussex Dr
- 2131 E Meadowbluff Ct
- 1630 S Hathaway Ct
- 1620 S Hathaway Ct Unit 37
- 1610 S Hathaway Ct
- 2402 E Rock Creek Dr
- 1600 S Hathaway Ct
- 2898 S Sare Rd
- 1606 S Ira St
- 1600 S Ira St
- 2426 S Cottonwood Cir
- 2120 E Arden Dr
- 2811 E Winston St
- 1550 S Piazza Dr
- 1528 S Hathaway Ct
- 2910 E Winston St
- 3201 E Kristen Ct
- 2002 S Georgetown Rd
- 3128 E Moores Pike
- 2238 E Cape Cod Dr
