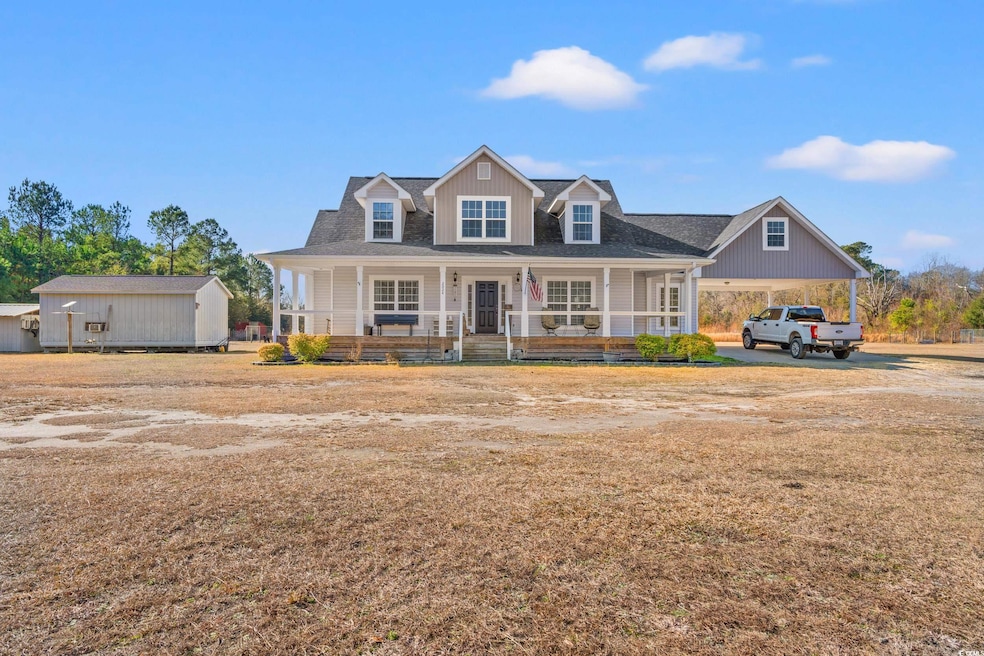
2024 Senator Gasque Rd Marion, SC 29571
Highlights
- 72.68 Acre Lot
- Living Room with Fireplace
- Main Floor Bedroom
- Deck
- Traditional Architecture
- Solid Surface Countertops
About This Home
As of February 2025Welcome to this charming 3-bedroom, 2.5-bath home, built in 2017, situated on a stunning 72+ acre parcel and another 1.30 ac parcel ready for its new owners! you arrive, you’ll be greeted by a beautiful wrap-around porch, perfect for relaxing and enjoying the serene surroundings. Step inside to discover an enclosed dining room that offers flexibility as a formal dining area, den, or second living space. The kitchen is a chef’s dream, featuring a large island, ample granite countertops, abundant cabinet space, and engineered hardwood floors throughout. A cozy breakfast area overlooks the property, providing the perfect spot to start your day while taking in the privacy and natural beauty. The spacious primary ensuite is conveniently located on the main floor, while two additional large bedrooms are upstairs. A new roof was installed just two years ago, and 2 detached shed is included with the sale, adding even more value to this incredible property. Approximately 13 acres of the land have already been cleared, making it ideal for immediate development. This property also includes a pond. With no deed restrictions, this land can be subdivided, making it a versatile option for homeowners or investors. Nestled off the road and surrounded by trees, this property offers ultimate privacy. Whether you envision a peaceful retreat, a hunting getaway, or a quiet escape, this estate provides endless possibilities. The 1.30 ac also has electricity and water as well as a concrete slab. Property is not located in a flood zone. Come see for yourself today.
Last Agent to Sell the Property
INNOVATE Real Estate License #73517 Listed on: 01/20/2025

Home Details
Home Type
- Single Family
Year Built
- Built in 2017
Lot Details
- 72.68 Acre Lot
- Irregular Lot
- Property is zoned R4
Parking
- Carport
Home Design
- Traditional Architecture
- Bi-Level Home
- Slab Foundation
- Tile
Interior Spaces
- 2,557 Sq Ft Home
- Ceiling Fan
- Living Room with Fireplace
- Formal Dining Room
- Fire and Smoke Detector
Kitchen
- Range
- Microwave
- Dishwasher
- Stainless Steel Appliances
- Kitchen Island
- Solid Surface Countertops
Flooring
- Carpet
- Laminate
- Vinyl
Bedrooms and Bathrooms
- 3 Bedrooms
- Main Floor Bedroom
- Split Bedroom Floorplan
Laundry
- Laundry Room
- Washer and Dryer
Outdoor Features
- Deck
- Front Porch
Location
- Outside City Limits
Schools
- Outside Of Horry & Georgetown Counties Elementary And Middle School
- Outside Of Horry & Georgetown Counties High School
Utilities
- Central Heating
- Underground Utilities
- Water Heater
- Septic System
- Phone Available
- Cable TV Available
Similar Home in Marion, SC
Home Values in the Area
Average Home Value in this Area
Property History
| Date | Event | Price | Change | Sq Ft Price |
|---|---|---|---|---|
| 02/25/2025 02/25/25 | Sold | $819,000 | 0.0% | $320 / Sq Ft |
| 01/20/2025 01/20/25 | For Sale | $819,000 | -- | $320 / Sq Ft |
Tax History Compared to Growth
Agents Affiliated with this Home
-
L
Seller's Agent in 2025
Lisa Smith
INNOVATE Real Estate
-
M
Buyer's Agent in 2025
Matt Haynie
MDT Holding, Inc
Map
Source: Coastal Carolinas Association of REALTORS®
MLS Number: 2501583
- 0 E Highway 501
- 3608 E Highway 501
- 2672 E Highway 76
- 2535 N Highway 41a
- 242 Country Club Rd
- tbd Guyton Ct
- 2016 Cottingham Ct
- 1735 Senator Gasque Rd
- 1.5 Acres Bluff Rd
- 3110 Bluff Rd
- 1699 Plantation Dr
- 1645 Plantation Dr
- 1699 Plantation Dr Unit Lot 16 Rogers Acres
- 1645 Plantation Dr Unit Lot 17 Rogers Acres
- TBD Highway 501
- 1000 Edgewood Dr
- 3215 Bluff Rd
- Lot 13 Luther Rogers Rd
- Lot 12 Luther Rogers Rd
- Lot 1 C Peach Tree Rd






