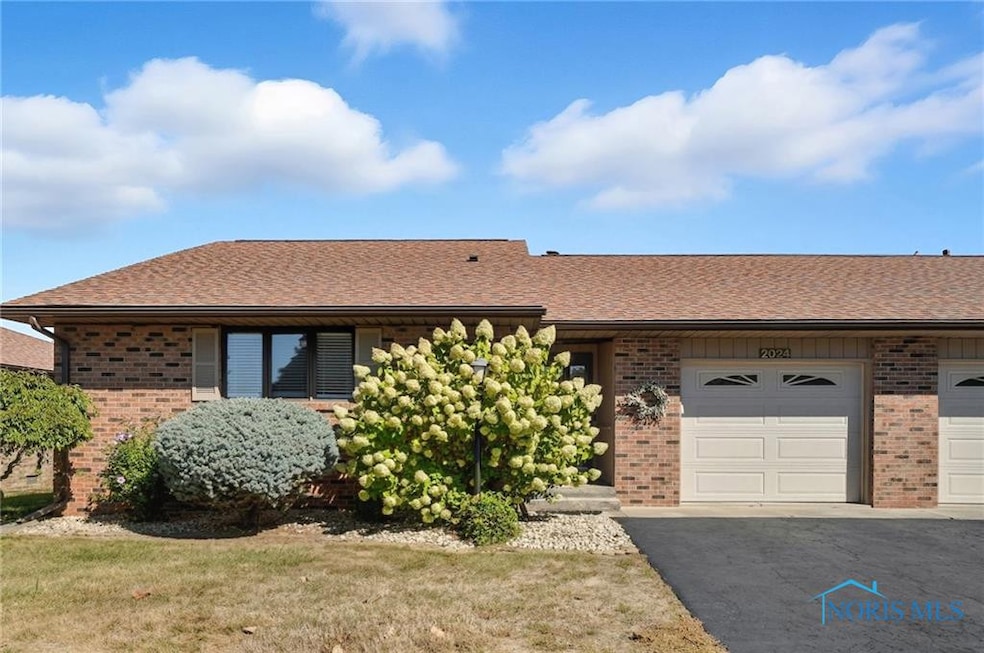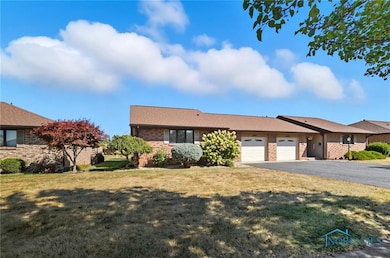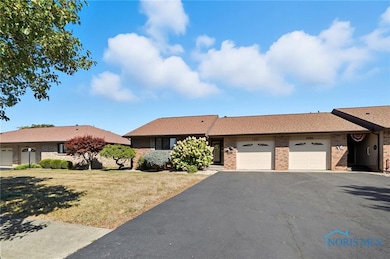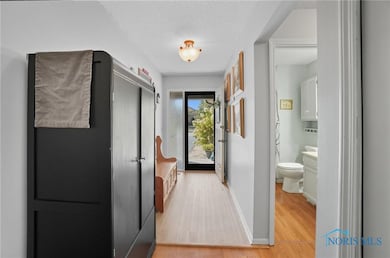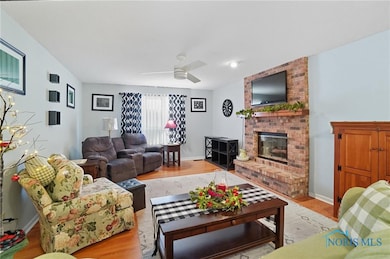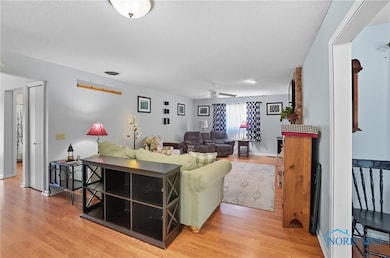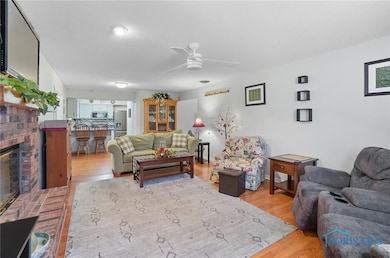2024 Silverstone Dr Findlay, OH 45840
Estimated payment $1,296/month
Total Views
9,425
2
Beds
2
Baths
1,246
Sq Ft
$156
Price per Sq Ft
Highlights
- Forced Air Heating and Cooling System
- 1 Car Garage
- Gas Fireplace
About This Home
Ready for the convenience and ease of condo living in Findlay? This unit offers it all. A beautiful entryway leads to a large, open concept living space that's been meticulously cared for. Bonus/sun room currently being used as an office allows plenty of light to fill the space. 2 bedroom, 2 full baths offer space for gatherings and the rear patio offers peaceful outdoor seating. Monthly condo fee $155 covers snow removal, lawncare, water, sewer, trash and more. Room sizes approx. Call for your showing today!
Property Details
Home Type
- Condominium
Est. Annual Taxes
- $1,367
Year Built
- Built in 1988
HOA Fees
- $155 Monthly HOA Fees
Parking
- 1 Car Garage
- Driveway
Home Design
- Brick Exterior Construction
- Shingle Roof
Interior Spaces
- 1,246 Sq Ft Home
- 1-Story Property
- Gas Fireplace
- Laundry on main level
Kitchen
- Microwave
- Dishwasher
Bedrooms and Bathrooms
- 2 Bedrooms
- 2 Full Bathrooms
Schools
- Findlay Elementary Schools
- Findlay High School
Utilities
- Forced Air Heating and Cooling System
- Heating System Uses Natural Gas
- Water Heater
Listing and Financial Details
- Assessor Parcel Number 57-0001004510
Map
Create a Home Valuation Report for This Property
The Home Valuation Report is an in-depth analysis detailing your home's value as well as a comparison with similar homes in the area
Home Values in the Area
Average Home Value in this Area
Tax History
| Year | Tax Paid | Tax Assessment Tax Assessment Total Assessment is a certain percentage of the fair market value that is determined by local assessors to be the total taxable value of land and additions on the property. | Land | Improvement |
|---|---|---|---|---|
| 2024 | $1,367 | $48,270 | $2,800 | $45,470 |
| 2023 | $1,391 | $48,270 | $2,800 | $45,470 |
| 2022 | $1,401 | $48,270 | $2,800 | $45,470 |
| 2021 | $1,372 | $42,470 | $2,100 | $40,370 |
| 2020 | $1,372 | $42,470 | $2,100 | $40,370 |
| 2019 | $1,696 | $42,470 | $2,100 | $40,370 |
| 2018 | $1,114 | $34,390 | $2,100 | $32,290 |
| 2017 | $551 | $34,100 | $2,100 | $32,000 |
| 2016 | $1,096 | $34,100 | $2,100 | $32,000 |
| 2015 | $1,558 | $35,630 | $2,100 | $33,530 |
| 2014 | $1,558 | $35,630 | $2,100 | $33,530 |
| 2012 | $1,186 | $35,630 | $2,100 | $33,530 |
Source: Public Records
Property History
| Date | Event | Price | List to Sale | Price per Sq Ft |
|---|---|---|---|---|
| 10/29/2025 10/29/25 | Price Changed | $194,900 | -2.5% | $156 / Sq Ft |
| 10/03/2025 10/03/25 | For Sale | $199,900 | -- | $160 / Sq Ft |
Source: Northwest Ohio Real Estate Information Service (NORIS)
Purchase History
| Date | Type | Sale Price | Title Company |
|---|---|---|---|
| Warranty Deed | $135,000 | Flag City Title Agency Inc | |
| Warranty Deed | $108,000 | Mid Am Title Agency | |
| Warranty Deed | -- | None Available | |
| Deed | $82,000 | -- | |
| Deed | $81,500 | -- | |
| Deed | $80,000 | -- | |
| Deed | $71,200 | -- | |
| Deed | -- | -- |
Source: Public Records
Mortgage History
| Date | Status | Loan Amount | Loan Type |
|---|---|---|---|
| Open | $108,000 | New Conventional | |
| Previous Owner | $70,200 | Adjustable Rate Mortgage/ARM |
Source: Public Records
Source: Northwest Ohio Real Estate Information Service (NORIS)
MLS Number: 6135404
APN: 57-0001004510
Nearby Homes
- 1309 Chateau Cir Unit 63
- 1306 Chateau Cir Unit 62
- 1306 Chateau Cir Unit 55
- 1306 Chateau Cir Unit 61
- 1364 Chateau Cir Unit 26
- 1364 Chateau Cir Unit 31
- 0 Bright Rd Unit 6117142
- 0 Bright Rd Unit 6117138
- 0 Bright Rd Unit 6117143
- 0 Bright Rd Unit 6117148
- 1203 Chateau Ct
- 1854 Huntington Dr
- 0 Romick Pkwy Unit 6131435
- 0 Romick Pkwy Unit 6123797
- 0 Romick Pkwy Unit 20244553
- 822 Bright Rd
- 0 Keith Pkwy Unit 6123798
- 0 Keith Pkwy Unit 20244552
- 1932 Queenswood Dr
- 1926 Queenswood Dr
- 1900 Soldiers Dr
- 2355 Tiffin Ave
- 806 Bright Rd
- 742 Longmeadow Ln
- 15105 Birchaven Ln
- 2070 Breckenridge Rd
- 262 Winter Pine Dr
- 615 Central Ave Unit E
- 2311 Massillon St
- 347 Midland Ave
- 2015 Sterling Ct
- 128 E Foulke Ave Unit 19
- 128 E Foulke Ave Unit 15
- 135 Midland Ave Unit 135MidlandAve.
- 901 Fishlock Ave
- 113 W Meade Ave Unit N/A
- 130 Walnut St
- 130 Walnut St
- 130 Walnut St
- 2928 N Main St
