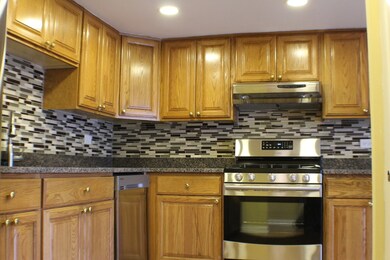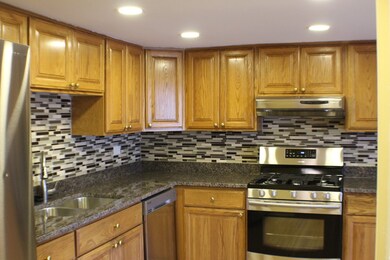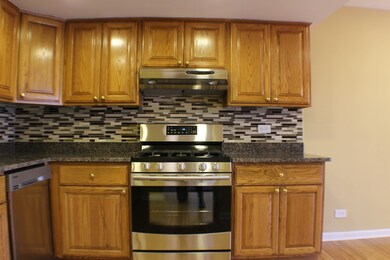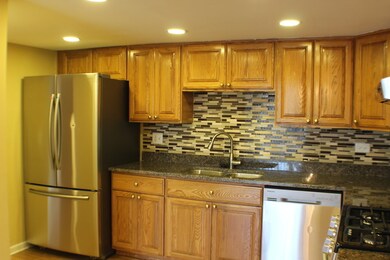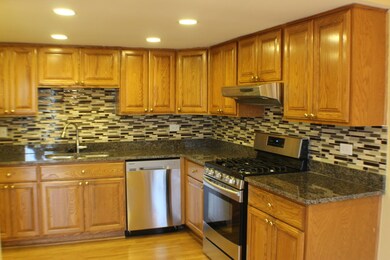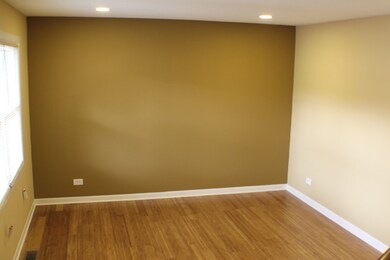
2024 Stanley Ct Unit 4 Schaumburg, IL 60194
West Schaumburg NeighborhoodHighlights
- On Golf Course
- Recreation Room
- Walk-In Pantry
- Dwight D Eisenhower Junior High School Rated A-
- Wood Flooring
- 3-minute walk to Sheffield Park
About This Home
As of July 2022EXCELLENT LOCATION & FANTASTIC CONDITION IN AMAZING COMMUNITY. EVERYTHING REDONE FROM TOP TO BOTTOM. NICE SIZE 4 BEDROOMS, 2.1 BATH TOWNHOUSE. NEW KITCHEN W/ SS APPLIANCE & GRANITE COUNTER. NEW WASHROOMS WITH GRANITE & QUARTZ SINK, PLUMBING, ELECTRIC FIXTURES & ALL LED CAN LIGHTS, FLOORING, WINDOWS, H2O TANK. ALL NEW APPLIANCES. FRESHLY PAINTED. NEWER FURNACE & A/C. HARDWOOD FLR THRU MAIN LEVEL. NEW CARPET IN SECOND FLR BEDROOMS. BEAUTIFUL BACK YARD AND BALCONY W/GOLF-COURSE & LAKE VIEW. EZ ACCESS - HIGHWAY, METRA & SCHOOL.
Last Agent to Sell the Property
Provident Realty, Inc. License #471000270 Listed on: 03/01/2016
Townhouse Details
Home Type
- Townhome
Est. Annual Taxes
- $5,584
Year Built
- 1971
Lot Details
- On Golf Course
- East or West Exposure
- Fenced Yard
HOA Fees
- $200 per month
Home Design
- Brick Exterior Construction
- Slab Foundation
- Asphalt Shingled Roof
- Vinyl Siding
Interior Spaces
- Entrance Foyer
- Recreation Room
- Storage
- Wood Flooring
- Finished Basement
- Finished Basement Bathroom
Kitchen
- Walk-In Pantry
- Oven or Range
- Dishwasher
- Stainless Steel Appliances
Bedrooms and Bathrooms
- Primary Bathroom is a Full Bathroom
- In-Law or Guest Suite
- Separate Shower
Laundry
- Dryer
- Washer
Parking
- Parking Available
- Shared Driveway
- Parking Included in Price
- Assigned Parking
Outdoor Features
- Balcony
- Patio
Location
- Property is near a bus stop
Utilities
- Forced Air Heating and Cooling System
- Heating System Uses Gas
Community Details
Amenities
- Common Area
Pet Policy
- Pets Allowed
Ownership History
Purchase Details
Home Financials for this Owner
Home Financials are based on the most recent Mortgage that was taken out on this home.Purchase Details
Purchase Details
Purchase Details
Purchase Details
Home Financials for this Owner
Home Financials are based on the most recent Mortgage that was taken out on this home.Purchase Details
Home Financials for this Owner
Home Financials are based on the most recent Mortgage that was taken out on this home.Purchase Details
Home Financials for this Owner
Home Financials are based on the most recent Mortgage that was taken out on this home.Purchase Details
Home Financials for this Owner
Home Financials are based on the most recent Mortgage that was taken out on this home.Purchase Details
Home Financials for this Owner
Home Financials are based on the most recent Mortgage that was taken out on this home.Purchase Details
Similar Homes in the area
Home Values in the Area
Average Home Value in this Area
Purchase History
| Date | Type | Sale Price | Title Company |
|---|---|---|---|
| Warranty Deed | $255,500 | None Listed On Document | |
| Interfamily Deed Transfer | -- | None Available | |
| Interfamily Deed Transfer | -- | None Available | |
| Quit Claim Deed | -- | None Available | |
| Warranty Deed | $189,000 | First American Title | |
| Warranty Deed | $120,000 | Baird & Warner Title Svcs In | |
| Warranty Deed | $166,500 | 1St American Title | |
| Interfamily Deed Transfer | -- | -- | |
| Warranty Deed | -- | -- | |
| Sheriffs Deed | -- | -- |
Mortgage History
| Date | Status | Loan Amount | Loan Type |
|---|---|---|---|
| Previous Owner | $250,871 | FHA | |
| Previous Owner | $116,400 | New Conventional | |
| Previous Owner | $98,000 | Unknown | |
| Previous Owner | $157,937 | Unknown | |
| Previous Owner | $95,859 | FHA |
Property History
| Date | Event | Price | Change | Sq Ft Price |
|---|---|---|---|---|
| 07/16/2022 07/16/22 | Sold | $255,500 | +5.6% | $191 / Sq Ft |
| 05/01/2022 05/01/22 | Pending | -- | -- | -- |
| 04/29/2022 04/29/22 | For Sale | $242,000 | +28.0% | $181 / Sq Ft |
| 04/28/2016 04/28/16 | Sold | $189,000 | -5.5% | $137 / Sq Ft |
| 03/02/2016 03/02/16 | Pending | -- | -- | -- |
| 03/01/2016 03/01/16 | For Sale | $199,900 | +66.6% | $145 / Sq Ft |
| 10/30/2015 10/30/15 | Sold | $120,000 | -11.1% | $87 / Sq Ft |
| 10/15/2015 10/15/15 | Pending | -- | -- | -- |
| 10/08/2015 10/08/15 | For Sale | $135,000 | +12.5% | $98 / Sq Ft |
| 05/26/2015 05/26/15 | Off Market | $120,000 | -- | -- |
| 04/08/2015 04/08/15 | For Sale | $135,000 | -- | $98 / Sq Ft |
Tax History Compared to Growth
Tax History
| Year | Tax Paid | Tax Assessment Tax Assessment Total Assessment is a certain percentage of the fair market value that is determined by local assessors to be the total taxable value of land and additions on the property. | Land | Improvement |
|---|---|---|---|---|
| 2024 | $5,584 | $20,000 | $3,500 | $16,500 |
| 2023 | $4,480 | $20,000 | $3,500 | $16,500 |
| 2022 | $4,480 | $20,000 | $3,500 | $16,500 |
| 2021 | $3,499 | $14,903 | $2,992 | $11,911 |
| 2020 | $3,512 | $14,903 | $2,992 | $11,911 |
| 2019 | $3,513 | $16,559 | $2,992 | $13,567 |
| 2018 | $3,422 | $14,852 | $2,612 | $12,240 |
| 2017 | $4,008 | $16,962 | $2,612 | $14,350 |
| 2016 | $3,495 | $16,962 | $2,612 | $14,350 |
| 2015 | $3,989 | $13,368 | $2,280 | $11,088 |
| 2014 | $3,944 | $13,368 | $2,280 | $11,088 |
| 2013 | $3,843 | $13,368 | $2,280 | $11,088 |
Agents Affiliated with this Home
-
Lisa Wendtland

Seller's Agent in 2022
Lisa Wendtland
Keller Williams Thrive
(847) 533-6757
1 in this area
12 Total Sales
-
Basel Tarabein

Buyer's Agent in 2022
Basel Tarabein
RE/MAX
(847) 828-2243
6 in this area
344 Total Sales
-
Paresh Shah

Seller's Agent in 2016
Paresh Shah
Provident Realty, Inc.
(847) 363-8854
16 in this area
126 Total Sales
-
Kashyap Thakkar
K
Seller Co-Listing Agent in 2016
Kashyap Thakkar
Provident Realty, Inc.
(847) 995-0007
3 Total Sales
-
Tomas Sumsky

Buyer's Agent in 2016
Tomas Sumsky
Baird & Warner
(773) 332-0010
97 Total Sales
-
Jane Petrone
J
Seller's Agent in 2015
Jane Petrone
Baird Warner
(847) 409-3293
1 in this area
20 Total Sales
Map
Source: Midwest Real Estate Data (MRED)
MLS Number: MRD09151920
APN: 07-18-202-137-0000
- 1912 Finchley Ct Unit 3
- 1020 Denham Place Unit 1
- 1819 Dunsford Ct Unit 3
- 936 Cardiff Ct Unit 3
- 808 Bishop Ct Unit 2
- 2216 Andover Ct
- 1726 Southbridge Ct
- 623 Brian Ave
- 2342 Hamilton Place
- 2110 Primrose Ln
- 775 Harmon Blvd
- 2214 Dorchester Ct Unit 53
- 2140 Seaver Ln
- 604 N Brookdale Dr
- 2300 Flower Ct Unit 136
- 1483 Cornell Ct Unit 4B
- 2128 Hitching Post Ln
- 1550 Poplar Creek Dr
- 1475 Rebecca Dr Unit 311
- 1581 Cornell Place Unit 14A

