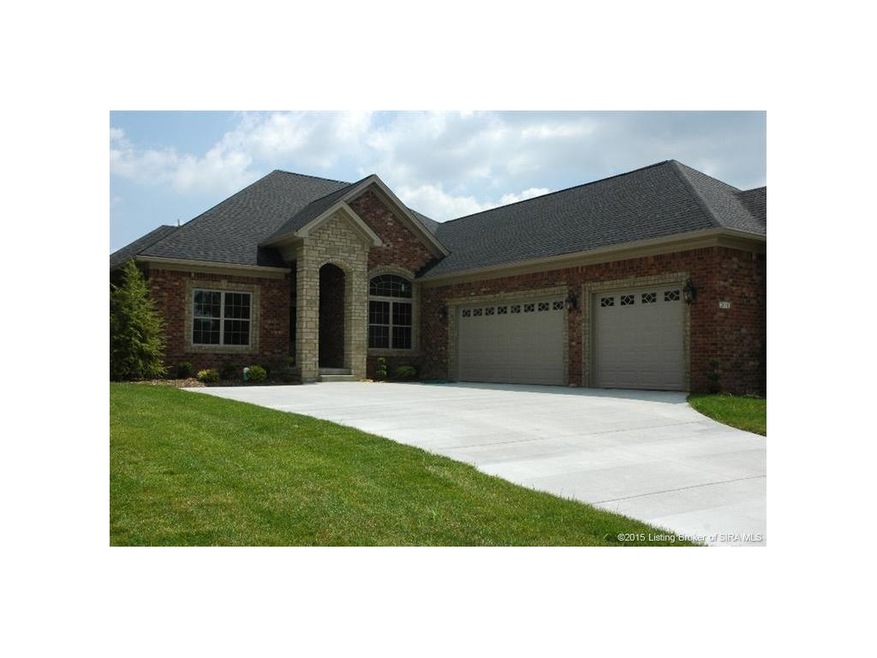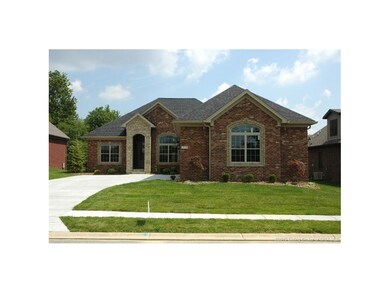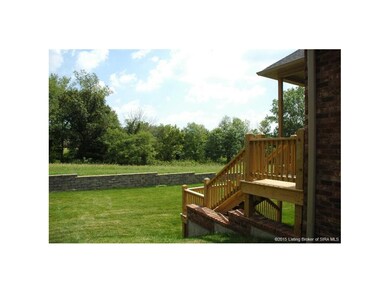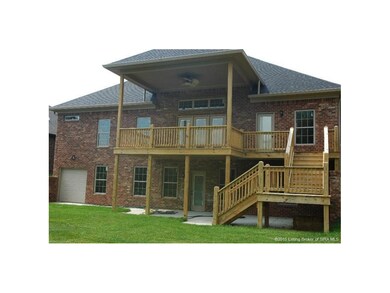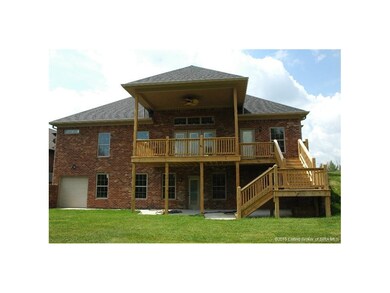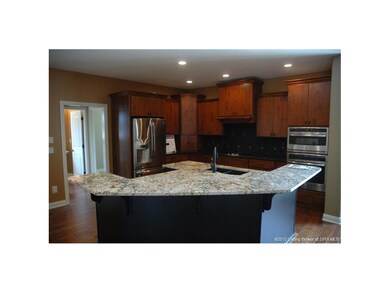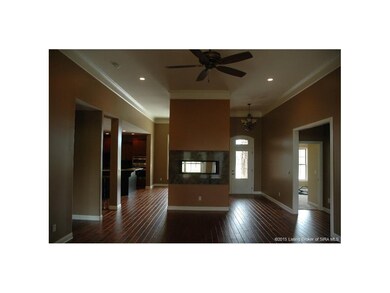
2024 Vincennes Place Floyds Knobs, IN 47119
Floyds Knobs NeighborhoodHighlights
- Under Construction
- Open Floorplan
- Cathedral Ceiling
- Floyds Knobs Elementary School Rated A
- Deck
- Covered Patio or Porch
About This Home
As of April 2024CUSTOM BUILT WALKOUT W/3-CAR GARAGE NEAR SHOPPING, DINING, FLOYD CENTRAL/HIGHLAND HILLS SCHOOLS! Extra features incl: Schmidt Cabinets w/large eat-in island, granite tops, 12' ceilings, see through luxury f/p w/crystals, hardwood floors throughout main level, Mud Rm w/builtin cubbies/sink/cabinets, epoxy garage floor, LL utility garage, large walkin closets in all BR, covered deck w/fan, LL entertainment area w/bar & game area, option to finish addtl 2 BR, efficiency TRANE HVAC, foam insulation, Home Energy 40% more efficient than avg, MUCH, MUCH MORE!
Last Agent to Sell the Property
Thieneman Realty, Inc. License #RB14022379 Listed on: 07/20/2015
Home Details
Home Type
- Single Family
Est. Annual Taxes
- $5,681
Year Built
- Built in 2015 | Under Construction
Lot Details
- 0.35 Acre Lot
- Cul-De-Sac
- Landscaped
HOA Fees
- $50 Monthly HOA Fees
Parking
- 3 Car Attached Garage
- Side Facing Garage
- Garage Door Opener
- Driveway
Home Design
- Poured Concrete
Interior Spaces
- 3,528 Sq Ft Home
- 1-Story Property
- Open Floorplan
- Central Vacuum
- Cathedral Ceiling
- Ceiling Fan
- Electric Fireplace
- Thermal Windows
- Window Screens
- Entrance Foyer
- Family Room
- First Floor Utility Room
- Utility Room
- Finished Basement
- Walk-Out Basement
- Home Security System
Kitchen
- Breakfast Bar
- Oven or Range
- Microwave
- Dishwasher
- Kitchen Island
- Disposal
Bedrooms and Bathrooms
- 4 Bedrooms
- Split Bedroom Floorplan
- Walk-In Closet
- Ceramic Tile in Bathrooms
Outdoor Features
- Deck
- Covered Patio or Porch
Utilities
- Central Air
- Heat Pump System
- Electric Water Heater
- Multiple Phone Lines
- Cable TV Available
Listing and Financial Details
- Home warranty included in the sale of the property
- Assessor Parcel Number NEW OR UNDER CONSTRUCTION
Ownership History
Purchase Details
Home Financials for this Owner
Home Financials are based on the most recent Mortgage that was taken out on this home.Purchase Details
Home Financials for this Owner
Home Financials are based on the most recent Mortgage that was taken out on this home.Similar Homes in Floyds Knobs, IN
Home Values in the Area
Average Home Value in this Area
Purchase History
| Date | Type | Sale Price | Title Company |
|---|---|---|---|
| Warranty Deed | $603,000 | None Listed On Document | |
| Warranty Deed | -- | Kemp Title Agency Llc |
Mortgage History
| Date | Status | Loan Amount | Loan Type |
|---|---|---|---|
| Open | $572,850 | New Conventional | |
| Previous Owner | $411,485 | New Conventional | |
| Previous Owner | $45,000 | New Conventional | |
| Previous Owner | $360,000 | New Conventional |
Property History
| Date | Event | Price | Change | Sq Ft Price |
|---|---|---|---|---|
| 04/05/2024 04/05/24 | Sold | $603,000 | -1.1% | $162 / Sq Ft |
| 03/11/2024 03/11/24 | Pending | -- | -- | -- |
| 02/22/2024 02/22/24 | Price Changed | $609,900 | -0.8% | $164 / Sq Ft |
| 01/04/2024 01/04/24 | Price Changed | $615,000 | -1.6% | $165 / Sq Ft |
| 11/28/2023 11/28/23 | Price Changed | $625,000 | -1.6% | $168 / Sq Ft |
| 09/29/2023 09/29/23 | Price Changed | $634,900 | -0.8% | $170 / Sq Ft |
| 09/08/2023 09/08/23 | For Sale | $639,900 | +45.5% | $172 / Sq Ft |
| 01/21/2016 01/21/16 | Sold | $439,900 | 0.0% | $125 / Sq Ft |
| 01/20/2016 01/20/16 | Pending | -- | -- | -- |
| 07/20/2015 07/20/15 | For Sale | $439,900 | -- | $125 / Sq Ft |
Tax History Compared to Growth
Tax History
| Year | Tax Paid | Tax Assessment Tax Assessment Total Assessment is a certain percentage of the fair market value that is determined by local assessors to be the total taxable value of land and additions on the property. | Land | Improvement |
|---|---|---|---|---|
| 2024 | $5,681 | $718,500 | $28,900 | $689,600 |
| 2023 | $5,681 | $640,800 | $28,900 | $611,900 |
| 2022 | $5,070 | $569,300 | $28,900 | $540,400 |
| 2021 | $4,229 | $482,800 | $28,900 | $453,900 |
| 2020 | $3,725 | $439,400 | $28,900 | $410,500 |
| 2019 | $4,104 | $486,600 | $28,900 | $457,700 |
| 2018 | $3,611 | $439,100 | $28,900 | $410,200 |
| 2017 | $3,406 | $398,600 | $28,900 | $369,700 |
| 2016 | $3,154 | $379,600 | $13,900 | $365,700 |
| 2014 | $5 | $200 | $200 | $0 |
| 2013 | -- | $400 | $400 | $0 |
Agents Affiliated with this Home
-
Zach Howard
Z
Seller's Agent in 2024
Zach Howard
Schuler Bauer Real Estate Services ERA Powered (N
(812) 987-4234
2 in this area
166 Total Sales
-
Patti Howard

Seller Co-Listing Agent in 2024
Patti Howard
Schuler Bauer Real Estate Services ERA Powered (N
(812) 987-4233
3 in this area
184 Total Sales
-
Viraj Summers

Buyer's Agent in 2024
Viraj Summers
Summers Realty Services
(502) 291-4186
2 in this area
62 Total Sales
-
Kelly Thieneman

Seller's Agent in 2016
Kelly Thieneman
Thieneman Realty, Inc.
(502) 296-5042
145 Total Sales
Map
Source: Southern Indiana REALTORS® Association
MLS Number: 201505096
APN: 22-04-03-000-317.013-006
- 2000 Vincennes Place
- 3417 Royal Lake Dr
- 3496 Lawrence Banet Rd
- 3624 Woodland Lakes Dr
- 3634 Woodland Lakes Dr
- 3632 Woodland Lakes Dr
- 3608 Sunset Ridge Ct
- 3607 Sunset Ridge Ct
- 3605 Sunset Ridge Ct
- 1027 Skyview Dr
- 3035 Masters Dr
- 4678 Duffy Rd
- 8018 Schrieber Rd
- The Palmetto Plan at Brookstone
- The Juniper Plan at Brookstone
- The Ironwood Plan at Brookstone
- Aspen II Plan at Brookstone
- The Bradford Plan at Brookstone
- The Norway Plan at Brookstone
- The Cooper Plan at Brookstone
