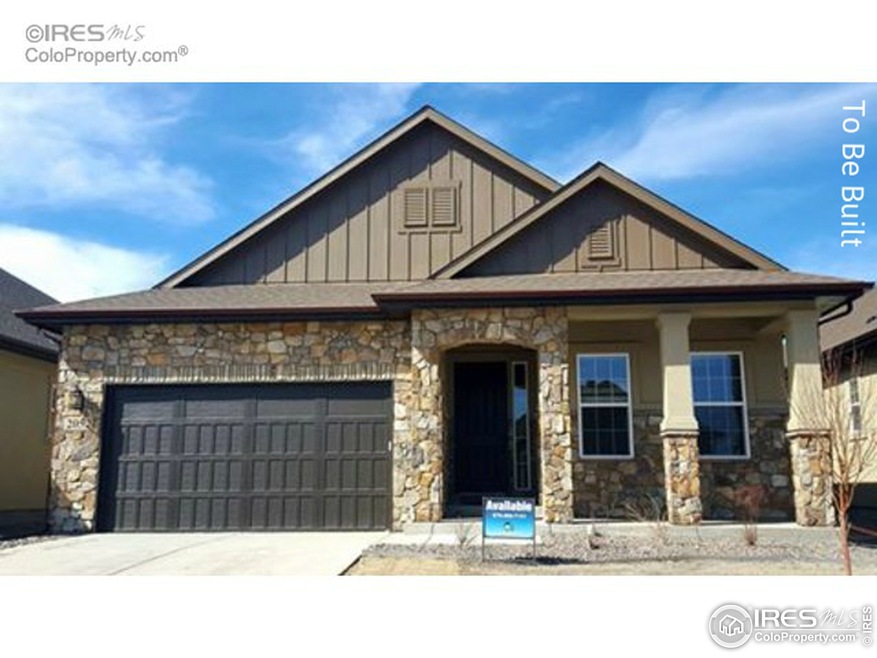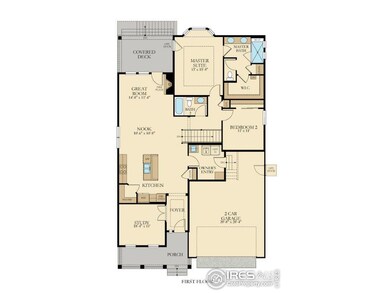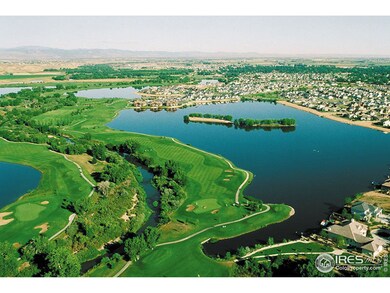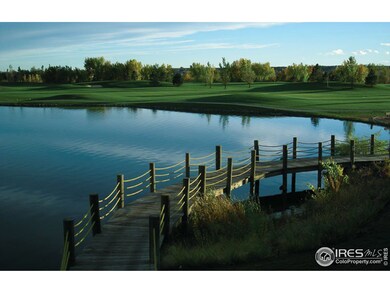
2024 Vineyard Dr Windsor, CO 80550
Water Valley NeighborhoodHighlights
- Tennis Courts
- Deck
- Home Office
- Under Construction
- Wood Flooring
- 4-minute walk to Eagle Lake Park
About This Home
As of November 2016Everything included in this spacious luxury ranch-style home in Stonewater at Water Valley. Gorgeous & efficient kitchen boasts granite, 5-burner gas cooktop, double oven & walk-in pantry. 10 Ft ceilings throughout w/plenty of room in the basement to grow & store everything you need. Stonewater is a place to live & relax with its beautifully landscaped trails, tennis court, volleyball court & putting green! Jump right on Eagle Lake for a cruise or paddle. Pelican Lakes golf included for 1 year.
Last Agent to Sell the Property
Sara Hockhalter
Realty One Group Premier Listed on: 05/12/2016

Home Details
Home Type
- Single Family
Est. Annual Taxes
- $4,423
Year Built
- Built in 2015 | Under Construction
Lot Details
- 6,742 Sq Ft Lot
- Sprinkler System
HOA Fees
Parking
- 2 Car Attached Garage
Home Design
- Patio Home
- Composition Roof
- Stucco
- Stone
Interior Spaces
- 3,342 Sq Ft Home
- 1-Story Property
- Gas Fireplace
- Window Treatments
- Home Office
- Unfinished Basement
- Basement Fills Entire Space Under The House
- Attic Fan
Kitchen
- Eat-In Kitchen
- Double Self-Cleaning Oven
- Gas Oven or Range
- Microwave
- Dishwasher
- Kitchen Island
- Disposal
Flooring
- Wood
- Carpet
Bedrooms and Bathrooms
- 2 Bedrooms
- Walk-In Closet
- 2 Full Bathrooms
Laundry
- Laundry on main level
- Washer and Dryer Hookup
Outdoor Features
- Tennis Courts
- Deck
- Patio
Schools
- Tozer Elementary School
- Windsor Middle School
- Windsor High School
Utilities
- Forced Air Heating and Cooling System
Listing and Financial Details
- Assessor Parcel Number R3579105
Community Details
Overview
- Association fees include common amenities, trash, snow removal, ground maintenance, management
- Built by Lennar Homes, LLC
- Water Valley South Subdivision
Recreation
- Tennis Courts
- Community Playground
- Park
Ownership History
Purchase Details
Home Financials for this Owner
Home Financials are based on the most recent Mortgage that was taken out on this home.Similar Homes in Windsor, CO
Home Values in the Area
Average Home Value in this Area
Purchase History
| Date | Type | Sale Price | Title Company |
|---|---|---|---|
| Special Warranty Deed | $374,900 | None Available |
Property History
| Date | Event | Price | Change | Sq Ft Price |
|---|---|---|---|---|
| 01/28/2019 01/28/19 | Off Market | $374,900 | -- | -- |
| 01/28/2019 01/28/19 | Off Market | $55,000 | -- | -- |
| 11/11/2016 11/11/16 | Sold | $374,900 | -2.6% | $112 / Sq Ft |
| 09/29/2016 09/29/16 | Pending | -- | -- | -- |
| 05/12/2016 05/12/16 | For Sale | $384,900 | +599.8% | $115 / Sq Ft |
| 12/31/2013 12/31/13 | Sold | $55,000 | -18.5% | -- |
| 12/01/2013 12/01/13 | Pending | -- | -- | -- |
| 09/09/2012 09/09/12 | For Sale | $67,500 | -- | -- |
Tax History Compared to Growth
Tax History
| Year | Tax Paid | Tax Assessment Tax Assessment Total Assessment is a certain percentage of the fair market value that is determined by local assessors to be the total taxable value of land and additions on the property. | Land | Improvement |
|---|---|---|---|---|
| 2025 | $4,423 | $36,240 | $5,940 | $30,300 |
| 2024 | $4,423 | $36,240 | $5,940 | $30,300 |
| 2023 | $4,078 | $36,370 | $5,750 | $30,620 |
| 2022 | $4,234 | $30,190 | $7,160 | $23,030 |
| 2021 | $4,046 | $31,060 | $7,360 | $23,700 |
| 2020 | $3,978 | $30,940 | $6,440 | $24,500 |
| 2019 | $3,955 | $30,940 | $6,440 | $24,500 |
| 2018 | $3,479 | $26,380 | $4,030 | $22,350 |
| 2017 | $3,562 | $26,380 | $4,030 | $22,350 |
| 2016 | $1,805 | $13,460 | $13,460 | $0 |
| 2015 | $1,615 | $12,670 | $12,670 | $0 |
| 2014 | $685 | $4,940 | $4,940 | $0 |
Agents Affiliated with this Home
-
S
Seller's Agent in 2016
Sara Hockhalter
Realty One Group Premier
-
Leslie Henckel

Buyer's Agent in 2016
Leslie Henckel
RE/MAX
(970) 217-4370
128 Total Sales
-
R
Seller's Agent in 2013
Ryan Bach
RE/MAX
Map
Source: IRES MLS
MLS Number: 791099
APN: R3579105
- 2038 Vineyard Dr
- 2055 Vineyard Dr
- 1992 Vineyard Dr
- 1976 Cayman Dr
- 1997 Cayman Dr
- 1874 E Seadrift Dr
- 1988 Cataluna Dr
- 1897 E Seadrift Dr Unit A
- 123 Kitty Hawk Dr
- 1939 Tidewater Ln
- 2167 Montauk Ln Unit 4
- 2025 Seagrove Ct
- 1944 Tidewater Ln
- 1879 Seadrift Dr
- 190 Kitty Hawk Ct
- 189 Kitty Hawk Ct
- 1820 E Seadrift Dr Unit 7A
- 2000 Bayfront Dr
- 1860 Seadrift Ct
- 310 Baja Dr



