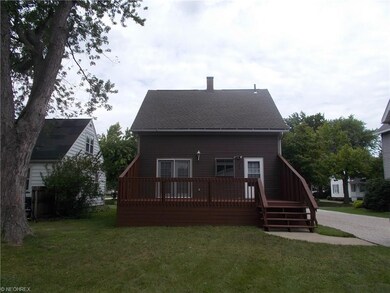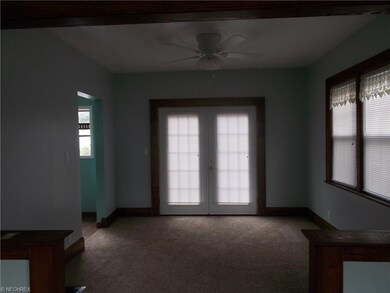
2024 W 10th St Ashtabula, OH 44004
Highlights
- Health Club
- Medical Services
- Cape Cod Architecture
- Golf Course Community
- City View
- Deck
About This Home
As of June 2025This west Harbor home is practically new. Just painted inside and out. Deck just restained.Garage new in 1998...24x32.Newly remodeled kitchen..2016
all new and unused top of the line appliances..stove, frig., dishwasher, microwave. New washer and dryer in basement.Kitchen and bath have porcelain tile floors. Bath remodeled 2016. All new carpet throughout...2016. Furnace new...2009. Roof replaced 2004. All windows and outside doors replaced 2001. Glass block windows in basement...2015. French Doors replaced...2013. New limestone drive...July 2016. New doors on 2nd floor...2016. New light fixtures and ceiling fans...2016. Amazing storage including a cedar lined closet. Garden window in kitchen. Too many amenities to list. Must see and show.
Last Agent to Sell the Property
Nancy Koski
Deleted Agent License #247171 Listed on: 09/08/2016
Last Buyer's Agent
Berkshire Hathaway HomeServices Professional Realty License #2005016047

Home Details
Home Type
- Single Family
Est. Annual Taxes
- $1,315
Year Built
- Built in 1920
Lot Details
- 7,405 Sq Ft Lot
- Lot Dimensions are 50x150
- North Facing Home
- Unpaved Streets
Home Design
- Cape Cod Architecture
- Asphalt Roof
Interior Spaces
- 1,074 Sq Ft Home
- 1.5-Story Property
- City Views
- Unfinished Basement
- Basement Fills Entire Space Under The House
Kitchen
- Built-In Oven
- Range
- Microwave
- Dishwasher
Bedrooms and Bathrooms
- 3 Bedrooms
- 1 Full Bathroom
Laundry
- Dryer
- Washer
Parking
- 2 Car Detached Garage
- Garage Door Opener
Outdoor Features
- Deck
Utilities
- Forced Air Heating System
- Heating System Uses Gas
Listing and Financial Details
- Assessor Parcel Number 500022005900
Community Details
Overview
- Marine Community
Amenities
- Medical Services
- Shops
Recreation
- Golf Course Community
- Health Club
Ownership History
Purchase Details
Home Financials for this Owner
Home Financials are based on the most recent Mortgage that was taken out on this home.Purchase Details
Home Financials for this Owner
Home Financials are based on the most recent Mortgage that was taken out on this home.Purchase Details
Home Financials for this Owner
Home Financials are based on the most recent Mortgage that was taken out on this home.Similar Homes in Ashtabula, OH
Home Values in the Area
Average Home Value in this Area
Purchase History
| Date | Type | Sale Price | Title Company |
|---|---|---|---|
| Warranty Deed | $185,000 | Chicago Title | |
| Warranty Deed | $185,000 | Chicago Title | |
| Warranty Deed | $102,000 | Title Professionals Group Lt | |
| Warranty Deed | $78,000 | Chicago Title |
Mortgage History
| Date | Status | Loan Amount | Loan Type |
|---|---|---|---|
| Previous Owner | $70,200 | New Conventional |
Property History
| Date | Event | Price | Change | Sq Ft Price |
|---|---|---|---|---|
| 06/30/2025 06/30/25 | Sold | $185,000 | +3.4% | $172 / Sq Ft |
| 05/23/2025 05/23/25 | Pending | -- | -- | -- |
| 05/20/2025 05/20/25 | For Sale | $179,000 | +75.5% | $167 / Sq Ft |
| 02/19/2021 02/19/21 | Sold | $102,000 | -2.8% | $95 / Sq Ft |
| 01/15/2021 01/15/21 | Pending | -- | -- | -- |
| 01/11/2021 01/11/21 | For Sale | $104,900 | +34.5% | $98 / Sq Ft |
| 03/03/2017 03/03/17 | Sold | $78,000 | -2.4% | $73 / Sq Ft |
| 01/16/2017 01/16/17 | Pending | -- | -- | -- |
| 12/11/2016 12/11/16 | Price Changed | $79,900 | -5.9% | $74 / Sq Ft |
| 11/08/2016 11/08/16 | Price Changed | $84,900 | -5.6% | $79 / Sq Ft |
| 09/08/2016 09/08/16 | For Sale | $89,900 | -- | $84 / Sq Ft |
Tax History Compared to Growth
Tax History
| Year | Tax Paid | Tax Assessment Tax Assessment Total Assessment is a certain percentage of the fair market value that is determined by local assessors to be the total taxable value of land and additions on the property. | Land | Improvement |
|---|---|---|---|---|
| 2024 | $2,614 | $29,900 | $5,360 | $24,540 |
| 2023 | $1,558 | $29,900 | $5,360 | $24,540 |
| 2022 | $1,462 | $24,570 | $4,130 | $20,440 |
| 2021 | $1,442 | $24,570 | $4,130 | $20,440 |
| 2020 | $1,450 | $24,570 | $4,130 | $20,440 |
| 2019 | $1,560 | $25,240 | $4,520 | $20,720 |
| 2018 | $1,421 | $25,240 | $4,520 | $20,720 |
| 2017 | $1,419 | $25,240 | $4,520 | $20,720 |
| 2016 | $1,351 | $22,960 | $4,130 | $18,830 |
| 2015 | $1,314 | $22,960 | $4,130 | $18,830 |
| 2014 | $1,271 | $22,960 | $4,130 | $18,830 |
| 2013 | $1,247 | $24,150 | $4,060 | $20,090 |
Agents Affiliated with this Home
-
C
Seller's Agent in 2025
Charlotte Baldwin
RE/MAX
-
S
Buyer's Agent in 2025
Sal Jackson
Berkshire Hathaway HomeServices Professional Realty
-
R
Seller's Agent in 2021
Rick Furmage
Berkshire Hathaway HomeServices Professional Realty
-
K
Seller Co-Listing Agent in 2021
Kathy McMillan
Berkshire Hathaway HomeServices Professional Realty
-
N
Seller's Agent in 2017
Nancy Koski
Deleted Agent
Map
Source: MLS Now
MLS Number: 3843267
APN: 500022005900
- 907 Ohio Ave
- 920 Ohio Ave
- 2313 W 13th St
- V/L W 12
- 1833 W 7th St
- 605 Ohio Ave
- 1636 W 8th St
- 1616 W 13th St
- 1708 W 6th St
- 2322 Walnut Blvd
- 1730 W 15th St
- 2684 Burlingham Dr
- 2509 Walnut Blvd
- 301 Pennsylvania Ave
- 1111 Norwood Dr
- Carpenter W 19th Rd
- 1811 Allen Ave
- 1433 W 4th St
- 1420 Bridge St
- 2419 Carpenter Rd






