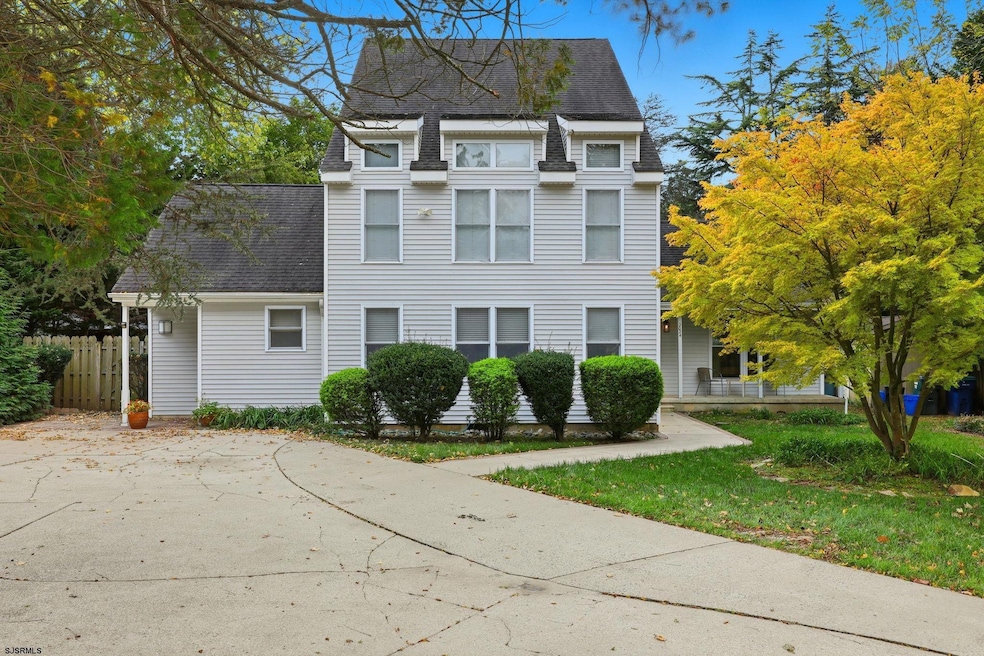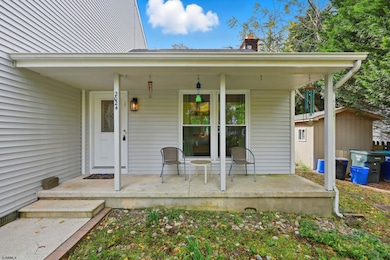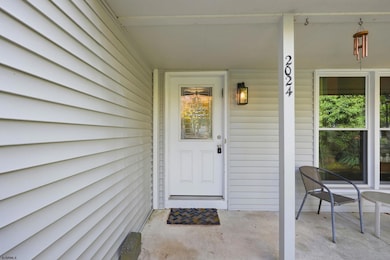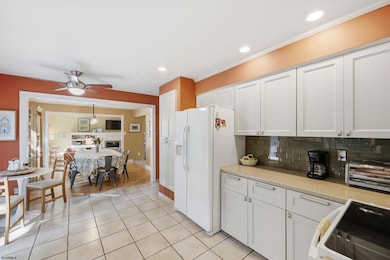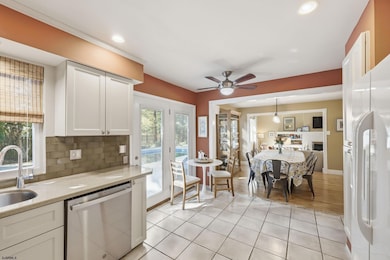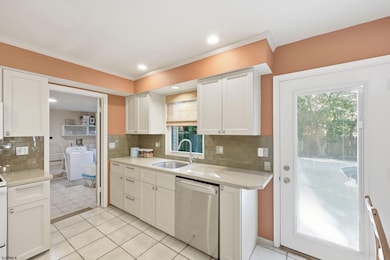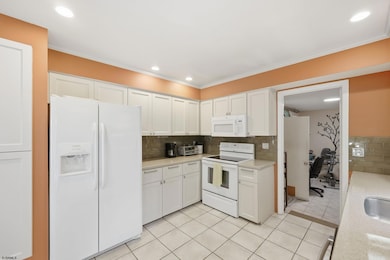2024 Zion Rd Northfield, NJ 08225
Estimated payment $3,577/month
Highlights
- In Ground Pool
- Wood Flooring
- Fireplace
- Mainland Regional High School Rated A-
- Main Floor Primary Bedroom
- Shades
About This Home
Fabulous location with full in-law suite and in-ground pool, this home checks all of the boxes! Ideally located just two blocks from Northfield Community School, this spacious home offers the perfect blend of comfort, flexibility, and convenience with plenty of storage throughout. Step inside the main home to find a beautifully laid out open first floor with a nicely sized living room, dining room, and kitchen, plus a powder room and large utility room that has enough space for a playroom or office. Upstairs, you'll find three bedrooms and two full baths, including a newly renovated primary bedroom and bathroom, and a large walk-in closet. The attached in-law suite includes its own private entrance, a bedroom with walk-in closet, full bath, living room, and kitchen - ideal for multi-generational living, guests, or a dedicated home office. The exterior does not disappoint, either! Enjoy a welcoming circular driveway and a large backyard built for entertaining with a beautiful in-ground pool! A rare find at a fabulous price-point in the most convenient location. This home truly offers space and versatility for every lifestyle!
Home Details
Home Type
- Single Family
Est. Annual Taxes
- $10,352
Lot Details
- Lot Dimensions are 100x146
- Fenced
Parking
- 3 Parking Spaces
Home Design
- Vinyl Siding
Interior Spaces
- 2-Story Property
- Fireplace
- Shades
- Drapes & Rods
- Blinds
- Dining Room
- Storage
- Crawl Space
Kitchen
- Self-Cleaning Oven
- Stove
- Microwave
- Dishwasher
- Disposal
Flooring
- Wood
- Carpet
- Tile
Bedrooms and Bathrooms
- 4 Bedrooms
- Primary Bedroom on Main
- Walk-In Closet
- In-Law or Guest Suite
Laundry
- Laundry Room
- Dryer
- Washer
Home Security
- Burglar Security System
- Storm Screens
- Carbon Monoxide Detectors
- Fire and Smoke Detector
Accessible Home Design
- Handicap Accessible
Outdoor Features
- In Ground Pool
- Shed
- Porch
Utilities
- Forced Air Heating and Cooling System
- Heating System Uses Natural Gas
- Gas Water Heater
Listing and Financial Details
- Tax Lot 66.02
Map
Home Values in the Area
Average Home Value in this Area
Tax History
| Year | Tax Paid | Tax Assessment Tax Assessment Total Assessment is a certain percentage of the fair market value that is determined by local assessors to be the total taxable value of land and additions on the property. | Land | Improvement |
|---|---|---|---|---|
| 2025 | $9,842 | $274,000 | $82,400 | $191,600 |
| 2024 | $9,842 | $274,000 | $82,400 | $191,600 |
| 2023 | $9,568 | $274,000 | $82,400 | $191,600 |
| 2022 | $9,568 | $274,000 | $82,400 | $191,600 |
| 2021 | $9,467 | $274,000 | $82,400 | $191,600 |
| 2020 | $9,502 | $274,000 | $82,400 | $191,600 |
| 2019 | $9,341 | $274,000 | $82,400 | $191,600 |
| 2018 | $9,174 | $274,000 | $82,400 | $191,600 |
| 2017 | $8,869 | $274,000 | $82,400 | $191,600 |
| 2016 | $8,516 | $274,000 | $82,400 | $191,600 |
| 2015 | $8,398 | $274,000 | $82,400 | $191,600 |
| 2014 | $7,941 | $274,000 | $82,400 | $191,600 |
Property History
| Date | Event | Price | List to Sale | Price per Sq Ft |
|---|---|---|---|---|
| 10/27/2025 10/27/25 | Pending | -- | -- | -- |
| 10/21/2025 10/21/25 | For Sale | $515,000 | -- | -- |
Purchase History
| Date | Type | Sale Price | Title Company |
|---|---|---|---|
| Deed | $375,000 | New Title Company Name | |
| Deed | $189,900 | -- | |
| Bargain Sale Deed | $189,900 | Liberty Title Agency | |
| Deed | $145,000 | Fidelity National Title |
Mortgage History
| Date | Status | Loan Amount | Loan Type |
|---|---|---|---|
| Previous Owner | $300,000 | New Conventional | |
| Previous Owner | $65,000 | Purchase Money Mortgage | |
| Previous Owner | $133,436 | FHA |
Source: South Jersey Shore Regional MLS
MLS Number: 601633
APN: 18-00033-0000-00066-02
- 2 Jenny Lynn Dr
- 1203 W Mill Rd
- 608 Revere Ave
- 309 Clark Place
- 11 Dani Dr
- 1119 Nugent Terrace
- 413 W Oakcrest Ave
- 19 Locust Dr
- 2221 Burroughs Ave
- 12 Fischer Rd
- 2124 Merritt Dr
- 1 Mill Ln
- 603 Banning Ave
- 5 Mill Ln
- 14 Wexford Ln
- 550 Central Ave Unit M3
- 550 Central Ave Unit B1
- 550 Central Ave Unit 4
- 550 Central Ave Unit G-16 Constitution Ct
- 550 Central Ave Unit E-14
