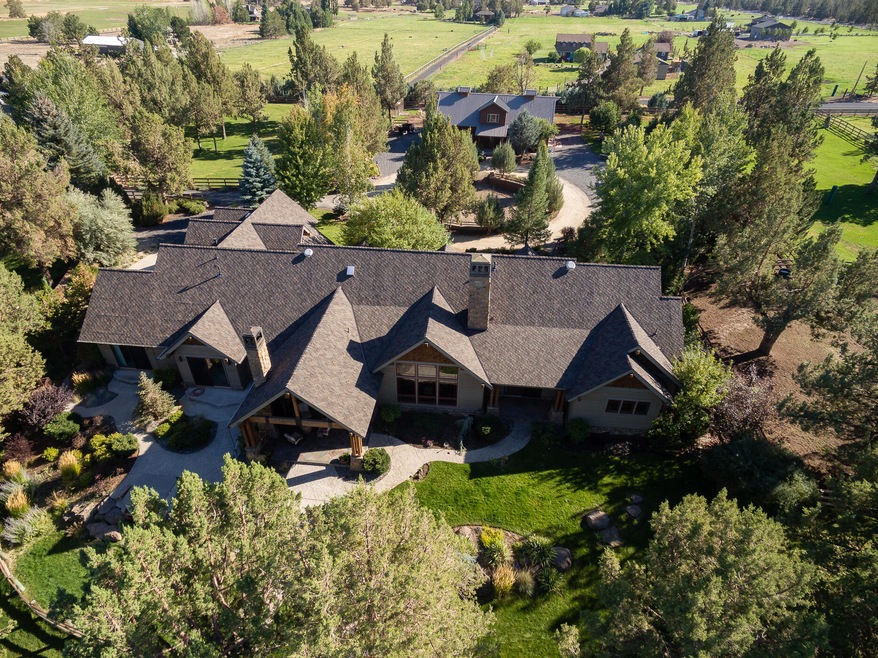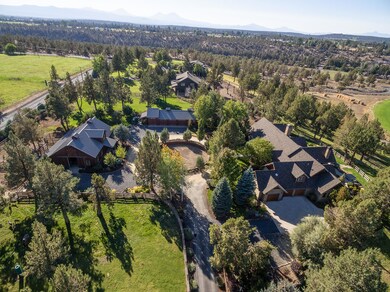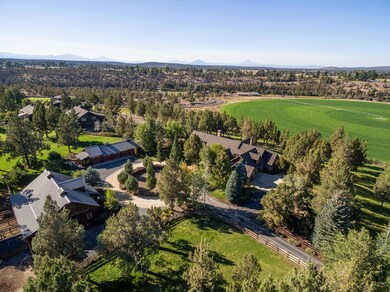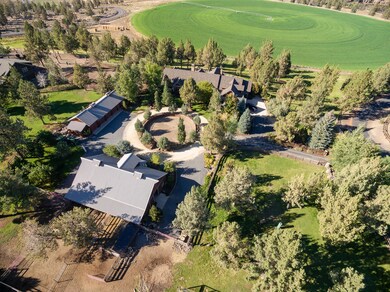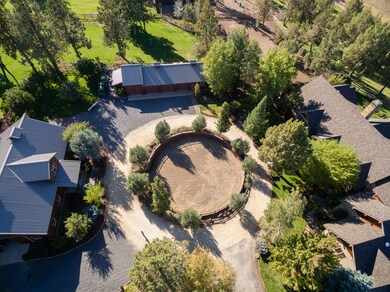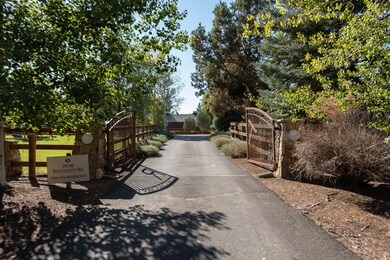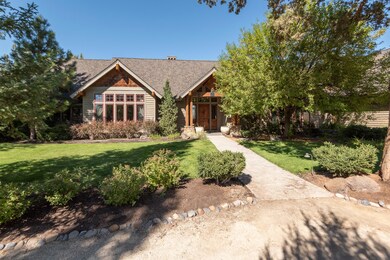
Highlights
- Accessory Dwelling Unit (ADU)
- Horse Property
- Greenhouse
- Barn
- Horse Stalls
- Spa
About This Home
As of February 2022Beautiful gated equestrian estate in Deschutes River Ranch. This incomparable property fits the most discerning buyer. Gorgeous living room features beams
and a rock fireplace with built ins. Chefs kitchen with breakfast nook and formal dining area for entertaining. The home and patio overlook the ranch pastures,
enjoy the outdoor wood burning fireplace while relaxing after a long day. Main level living with master and 2 full guest suites plus office and tv room. 4th
bedroom or bonus upstairs with full bath. Plenty of storage! Attached 3 car garage, detached 3 car plus sprinter/boat bay. 5 Stall barn w/wash rack area (hot
water), medicine room w/laundry hookups & sink, tack room w/sink & small fridge hookup & 1/2 bath all on the main floor. 1 bed 1 bath guest quarters above.
Fully fenced and cross fenced, enclosed garden area and chicken coop. This is a home that must be seen to be appreciated!
Last Agent to Sell the Property
Natalie Vandenborn
Cascade Hasson SIR License #200911121 Listed on: 09/23/2021
Home Details
Home Type
- Single Family
Est. Annual Taxes
- $12,501
Year Built
- Built in 2004
Lot Details
- 5.43 Acre Lot
- Fenced
- Landscaped
- Front and Back Yard Sprinklers
- Sprinklers on Timer
- Property is zoned EFUTRB, EFUTRB
HOA Fees
- $181 Monthly HOA Fees
Parking
- 3 Car Garage
- Second Garage
- Garage Door Opener
- Driveway
- Gated Parking
- RV Garage
Property Views
- Panoramic
- Territorial
- Neighborhood
Home Design
- Northwest Architecture
- Stem Wall Foundation
- Frame Construction
- Composition Roof
Interior Spaces
- 5,515 Sq Ft Home
- 2-Story Property
- Central Vacuum
- Built-In Features
- Dry Bar
- Vaulted Ceiling
- Ceiling Fan
- Wood Burning Fireplace
- Propane Fireplace
- Double Pane Windows
- Wood Frame Window
- Living Room with Fireplace
- Home Office
- Bonus Room
- Laundry Room
Kitchen
- Breakfast Area or Nook
- Eat-In Kitchen
- Breakfast Bar
- Double Oven
- Cooktop with Range Hood
- Microwave
- Dishwasher
- Kitchen Island
- Granite Countertops
- Tile Countertops
- Trash Compactor
- Disposal
Flooring
- Wood
- Carpet
- Stone
- Tile
Bedrooms and Bathrooms
- 4 Bedrooms
- Primary Bedroom on Main
- Double Master Bedroom
- Linen Closet
- Walk-In Closet
- Double Vanity
- Soaking Tub
- Bathtub Includes Tile Surround
Home Security
- Carbon Monoxide Detectors
- Fire and Smoke Detector
Outdoor Features
- Spa
- Horse Property
- Patio
- Outdoor Fireplace
- Outdoor Kitchen
- Greenhouse
- Separate Outdoor Workshop
- Outdoor Storage
- Storage Shed
- Built-In Barbecue
Additional Homes
- Accessory Dwelling Unit (ADU)
- 624 SF Accessory Dwelling Unit
Schools
- Tumalo Community Elementary School
- Obsidian Middle School
- Ridgeview High School
Farming
- Barn
- 5 Irrigated Acres
- Pasture
Horse Facilities and Amenities
- Horse Stalls
- Corral
Utilities
- Forced Air Heating and Cooling System
- Heating System Uses Propane
- Radiant Heating System
- Wall Furnace
- Irrigation Water Rights
- Well
- Water Heater
- Septic Tank
Listing and Financial Details
- Exclusions: washer/dryer and personal belongings
- No Short Term Rentals Allowed
- Tax Lot 00103
- Assessor Parcel Number 248137
Community Details
Overview
- Built by Pahlisch Custom Home Division
- Deschutes River Ranc Subdivision
- Property is near a preserve or public land
Recreation
- Trails
- Snow Removal
Security
- Building Fire-Resistance Rating
Ownership History
Purchase Details
Purchase Details
Home Financials for this Owner
Home Financials are based on the most recent Mortgage that was taken out on this home.Purchase Details
Home Financials for this Owner
Home Financials are based on the most recent Mortgage that was taken out on this home.Purchase Details
Home Financials for this Owner
Home Financials are based on the most recent Mortgage that was taken out on this home.Similar Homes in Bend, OR
Home Values in the Area
Average Home Value in this Area
Purchase History
| Date | Type | Sale Price | Title Company |
|---|---|---|---|
| Bargain Sale Deed | -- | None Listed On Document | |
| Bargain Sale Deed | -- | None Listed On Document | |
| Warranty Deed | $3,300,000 | First American Title | |
| Warranty Deed | $1,425,000 | First American Title | |
| Warranty Deed | $899,000 | Amerititle |
Mortgage History
| Date | Status | Loan Amount | Loan Type |
|---|---|---|---|
| Previous Owner | $2,640,000 | New Conventional | |
| Previous Owner | $1,140,000 | Adjustable Rate Mortgage/ARM | |
| Previous Owner | $674,000 | New Conventional | |
| Previous Owner | $674,000 | New Conventional | |
| Previous Owner | $674,000 | New Conventional |
Property History
| Date | Event | Price | Change | Sq Ft Price |
|---|---|---|---|---|
| 02/16/2022 02/16/22 | Sold | $3,300,000 | -2.9% | $598 / Sq Ft |
| 01/06/2022 01/06/22 | Pending | -- | -- | -- |
| 09/23/2021 09/23/21 | For Sale | $3,400,000 | +138.6% | $617 / Sq Ft |
| 05/21/2014 05/21/14 | Sold | $1,425,000 | -13.6% | $291 / Sq Ft |
| 04/21/2014 04/21/14 | Pending | -- | -- | -- |
| 11/20/2013 11/20/13 | For Sale | $1,650,000 | -- | $337 / Sq Ft |
Tax History Compared to Growth
Tax History
| Year | Tax Paid | Tax Assessment Tax Assessment Total Assessment is a certain percentage of the fair market value that is determined by local assessors to be the total taxable value of land and additions on the property. | Land | Improvement |
|---|---|---|---|---|
| 2024 | $15,114 | $978,256 | -- | -- |
| 2023 | $14,289 | $949,936 | $0 | $0 |
| 2022 | $12,737 | $895,736 | $0 | $0 |
| 2021 | $13,148 | $869,816 | $0 | $0 |
| 2020 | $12,501 | $869,816 | $0 | $0 |
| 2019 | $12,136 | $844,646 | $0 | $0 |
| 2018 | $11,849 | $820,216 | $0 | $0 |
| 2017 | $11,590 | $796,496 | $0 | $0 |
| 2016 | $11,463 | $773,466 | $0 | $0 |
| 2015 | $11,108 | $751,106 | $0 | $0 |
| 2014 | $10,820 | $729,382 | $0 | $0 |
Agents Affiliated with this Home
-
N
Seller's Agent in 2022
Natalie Vandenborn
Cascade Hasson SIR
-
Wendolyn Cooper

Buyer's Agent in 2022
Wendolyn Cooper
Keller Williams Realty Central Oregon
(541) 350-9020
92 Total Sales
-
Deb Tebbs

Seller's Agent in 2014
Deb Tebbs
Cascade Hasson SIR
(541) 419-4553
59 Total Sales
-
Jordan Grandlund
J
Buyer's Agent in 2014
Jordan Grandlund
Cascade Hasson SIR
(541) 420-1559
193 Total Sales
-
Stephanie Ruiz
S
Buyer Co-Listing Agent in 2014
Stephanie Ruiz
Cascade Hasson SIR
(541) 383-7600
194 Total Sales
Map
Source: Oregon Datashare
MLS Number: 220132346
APN: 248137
- 20305 Arrowhead Dr
- 20324 Rock Canyon Rd
- 20330 Rock Canyon Rd
- 20334 Arrowhead Dr
- 20355 Arrowhead Dr
- 20440 Swalley Rd
- 65701 Twin Bridges Rd
- 20450 Arrowhead Dr
- 65255 Swalley Rd
- 65160 Swalley Rd
- 20375 Sturgeon Rd
- 65030 Wapiti Way
- 65055 Old Bend Redmond Hwy
- 000 White Rock Loop
- no situs White Rock Loop
- 20140 Putnam Ln
- 65160 Highland Rd
- 20000 Marsh Rd
- 20087 Beaver Ln
- 19970 Innes Market Rd
