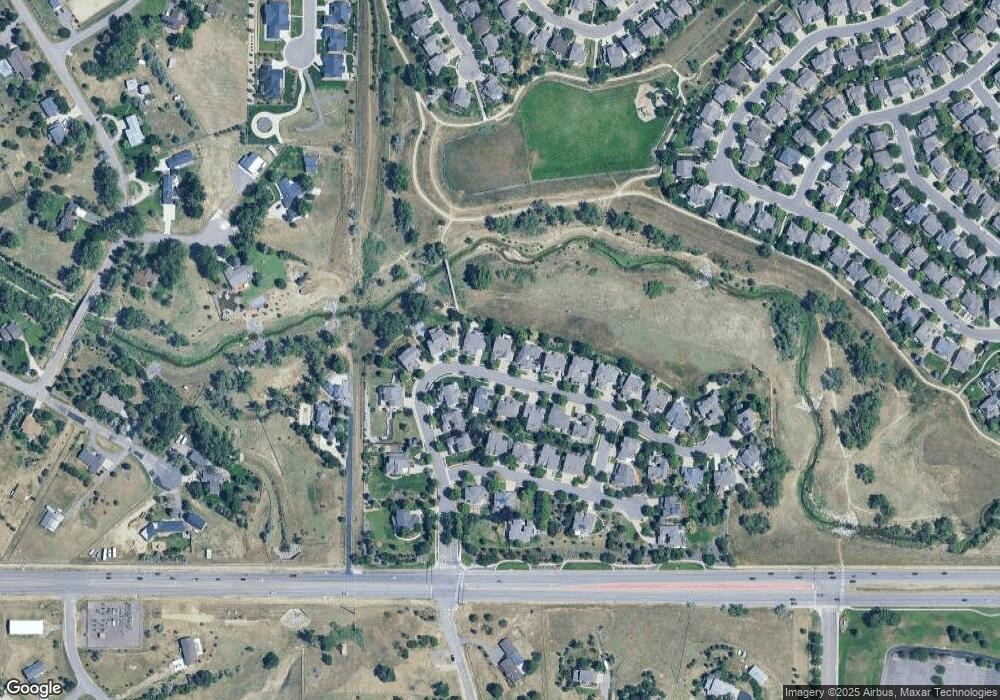20241 E Euclid Ln Aurora, CO 80016
Greenfield NeighborhoodEstimated Value: $930,310 - $989,000
5
Beds
5
Baths
4,668
Sq Ft
$203/Sq Ft
Est. Value
About This Home
This home is located at 20241 E Euclid Ln, Aurora, CO 80016 and is currently estimated at $949,578, approximately $203 per square foot. 20241 E Euclid Ln is a home located in Arapahoe County with nearby schools including Rolling Hills Elementary School, Falcon Creek Middle School, and Grandview High School.
Ownership History
Date
Name
Owned For
Owner Type
Purchase Details
Closed on
Nov 15, 2022
Sold by
Politzki Family Trust
Bought by
Quante John Lewis and Quante Danielle Lohse
Current Estimated Value
Home Financials for this Owner
Home Financials are based on the most recent Mortgage that was taken out on this home.
Original Mortgage
$403,000
Outstanding Balance
$389,253
Interest Rate
6.94%
Mortgage Type
New Conventional
Estimated Equity
$560,325
Purchase Details
Closed on
Apr 1, 2008
Sold by
Politzki Janette S and Elaine M Seifried Trust
Bought by
Politzki Family Trust
Purchase Details
Closed on
Aug 29, 2005
Sold by
Politzki Josef and Politzki Janette S
Bought by
The Politzki Family Trust and The Elaine M Seifried Trust
Purchase Details
Closed on
Apr 8, 2004
Sold by
Village Homes Of Colorado Inc
Bought by
Politzki Josef and Politzki Janette S
Home Financials for this Owner
Home Financials are based on the most recent Mortgage that was taken out on this home.
Original Mortgage
$75,000
Interest Rate
5.57%
Mortgage Type
Purchase Money Mortgage
Create a Home Valuation Report for This Property
The Home Valuation Report is an in-depth analysis detailing your home's value as well as a comparison with similar homes in the area
Home Values in the Area
Average Home Value in this Area
Purchase History
| Date | Buyer | Sale Price | Title Company |
|---|---|---|---|
| Quante John Lewis | $955,000 | Heritage Title | |
| Politzki Family Trust | -- | None Available | |
| The Politzki Family Trust | -- | -- | |
| Politzki Josef | $476,117 | Land Title Guarantee Company |
Source: Public Records
Mortgage History
| Date | Status | Borrower | Loan Amount |
|---|---|---|---|
| Open | Quante John Lewis | $403,000 | |
| Previous Owner | Politzki Josef | $75,000 |
Source: Public Records
Tax History Compared to Growth
Tax History
| Year | Tax Paid | Tax Assessment Tax Assessment Total Assessment is a certain percentage of the fair market value that is determined by local assessors to be the total taxable value of land and additions on the property. | Land | Improvement |
|---|---|---|---|---|
| 2025 | $6,886 | $61,994 | -- | -- |
| 2024 | $6,249 | $54,438 | -- | -- |
| 2023 | $3,922 | $54,438 | $0 | $0 |
| 2022 | $3,922 | $38,614 | $0 | $0 |
| 2021 | $3,952 | $38,614 | $0 | $0 |
| 2020 | $4,829 | $46,983 | $0 | $0 |
| 2019 | $4,691 | $46,983 | $0 | $0 |
| 2018 | $3,534 | $35,654 | $0 | $0 |
| 2017 | $3,480 | $35,654 | $0 | $0 |
| 2016 | $3,184 | $32,827 | $0 | $0 |
| 2015 | $3,090 | $32,827 | $0 | $0 |
| 2014 | $4,174 | $30,733 | $0 | $0 |
| 2013 | -- | $27,220 | $0 | $0 |
Source: Public Records
Map
Nearby Homes
- 6776 S Flanders Ct
- 6803 S Liverpool St
- 6834 S Ensenada St
- 6954 S Espana Way
- 6963 S Espana Way
- 19333 E Briarwood Place
- 20568 E Lake Place
- 20788 E Maplewood Ln
- 5975 S Jebel Ct
- 19052 E Briarwood Dr
- 20426 E Orchard Place
- 5849 S Jebel Way
- 5860 S Espana St
- 7400 S Genoa Cir
- 5863 S Danube St
- 5879 S Malta St
- 5738 N Jebel Way
- 5726 N Jebel Way
- 21916 E Costilla Dr
- 20763 E Dorado Place
- 20251 E Euclid Ln
- 20221 E Euclid Ln
- 20271 E Euclid Ln
- 20242 E Euclid Ln
- 20252 E Euclid Ln
- 20211 E Euclid Ln
- 6600 S Himalaya Way
- 20272 E Euclid Ln
- 20281 E Euclid Ln
- 6620 S Himalaya Way
- 20282 E Euclid Ln
- 20233 E Euclid Place
- 20201 E Euclid Ln
- 20253 E Euclid Place
- 20291 E Euclid Ln
- 6640 S Himalaya Way
- 20292 E Euclid Ln
- 20273 E Euclid Place
- 6609 S Himalaya Way
- 20303 E Euclid Ln
