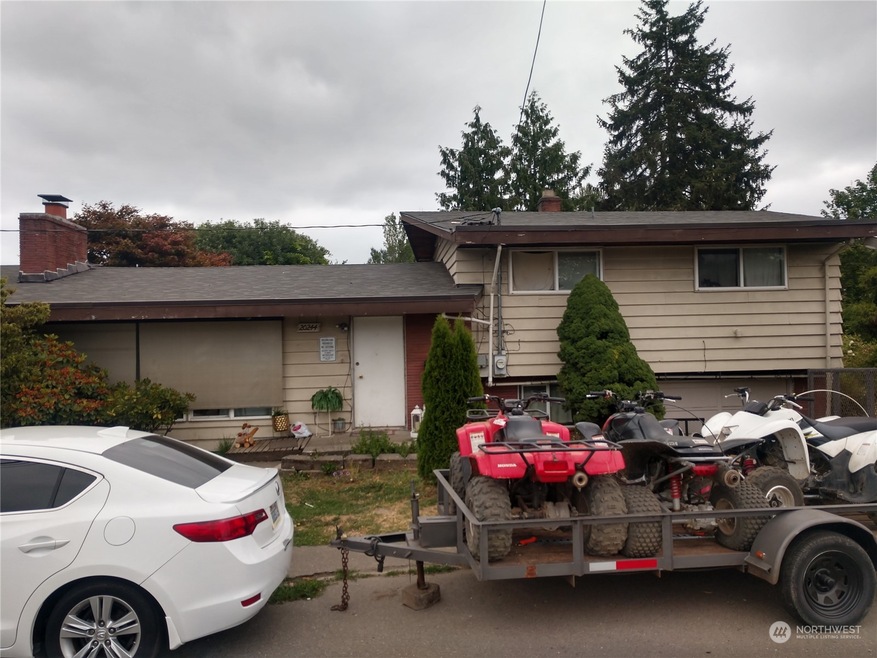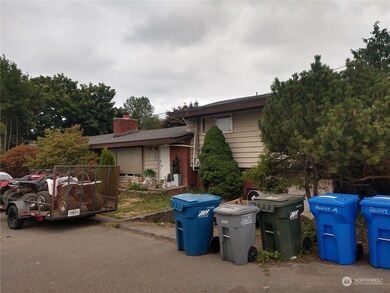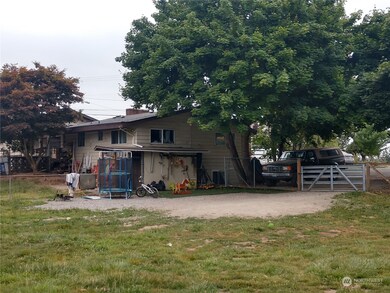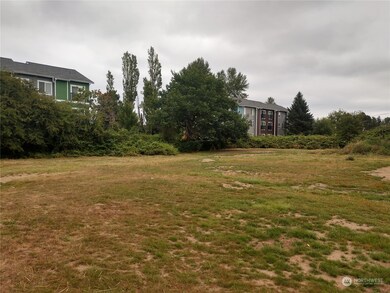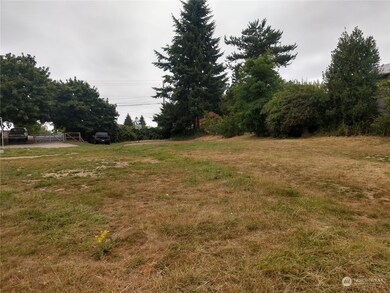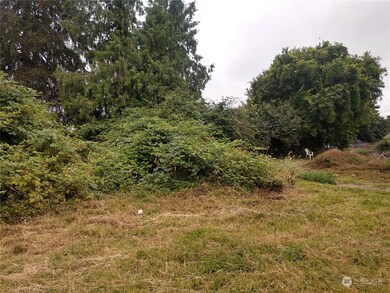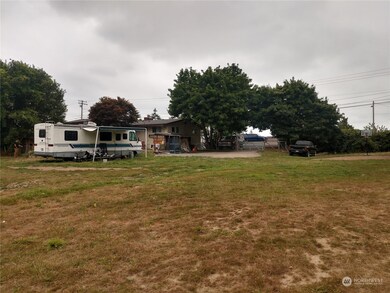20244 108th Ave SE Kent, WA 98031
Meridian NeighborhoodEstimated payment $7,288/month
Highlights
- Second Kitchen
- 1.06 Acre Lot
- Wood Flooring
- Kentridge High School Rated A
- Secluded Lot
- No HOA
About This Home
Earn a lavish cash flow with awesome long-term tenants while going through the development process. Property has historically been used as a non-conforming duplex, but with MR-M zoning, the possibility exists to convert existing home into a conforming multi-family dwelling or keep as-is. 20+ units can be built on the existing parcel; work with the owners of the corner lot and potentially cost share in some of the development. New state laws have passed likely making it more favorable for lucrative development options, City of Kent in process of incorporating these changes to their Comprehensive Plan to be finished in summer of 2025. No critical areas! Current NOI= $42,181
Source: Northwest Multiple Listing Service (NWMLS)
MLS#: 2285401
Home Details
Home Type
- Single Family
Est. Annual Taxes
- $6,339
Year Built
- Built in 1955
Lot Details
- 1.06 Acre Lot
- Property is Fully Fenced
- Secluded Lot
- Value in Land
- Property is in good condition
Parking
- Off-Street Parking
Home Design
- Poured Concrete
- Composition Roof
- Wood Siding
Interior Spaces
- 2,380 Sq Ft Home
- 1-Story Property
- Second Kitchen
- Basement
Flooring
- Wood
- Carpet
- Vinyl Plank
- Vinyl
Bedrooms and Bathrooms
Schools
- Glenridge Elementary School
- Meeker Jnr High Middle School
- Kentridge High School
Utilities
- Forced Air Heating System
- Septic Tank
Community Details
- No Home Owners Association
- Panther Lake Subdivision
Listing and Financial Details
- Assessor Parcel Number 0522059128
Map
Home Values in the Area
Average Home Value in this Area
Tax History
| Year | Tax Paid | Tax Assessment Tax Assessment Total Assessment is a certain percentage of the fair market value that is determined by local assessors to be the total taxable value of land and additions on the property. | Land | Improvement |
|---|---|---|---|---|
| 2024 | $7,002 | $683,000 | $353,000 | $330,000 |
| 2023 | $6,339 | $590,000 | $306,000 | $284,000 |
| 2022 | $6,293 | $652,000 | $279,000 | $373,000 |
| 2021 | $5,809 | $521,000 | $225,000 | $296,000 |
| 2020 | $5,696 | $457,000 | $235,000 | $222,000 |
| 2018 | $4,981 | $429,000 | $179,000 | $250,000 |
| 2017 | $1,128 | $367,000 | $163,000 | $204,000 |
| 2016 | $1,116 | $348,000 | $155,000 | $193,000 |
| 2015 | $1,192 | $338,000 | $155,000 | $183,000 |
| 2014 | -- | $325,000 | $155,000 | $170,000 |
| 2013 | -- | $333,000 | $206,000 | $127,000 |
Property History
| Date | Event | Price | Change | Sq Ft Price |
|---|---|---|---|---|
| 09/15/2024 09/15/24 | Pending | -- | -- | -- |
| 09/15/2024 09/15/24 | Pending | -- | -- | -- |
| 07/27/2024 07/27/24 | For Sale | $1,275,000 | 0.0% | $536 / Sq Ft |
| 07/27/2024 07/27/24 | For Sale | $1,275,000 | +207.2% | -- |
| 04/18/2017 04/18/17 | Sold | $415,000 | -7.8% | $203 / Sq Ft |
| 03/07/2017 03/07/17 | Pending | -- | -- | -- |
| 02/22/2017 02/22/17 | For Sale | $450,000 | 0.0% | $221 / Sq Ft |
| 02/13/2017 02/13/17 | Pending | -- | -- | -- |
| 01/12/2017 01/12/17 | For Sale | $450,000 | 0.0% | $221 / Sq Ft |
| 11/03/2016 11/03/16 | Pending | -- | -- | -- |
| 10/26/2016 10/26/16 | For Sale | $450,000 | -- | $221 / Sq Ft |
Purchase History
| Date | Type | Sale Price | Title Company |
|---|---|---|---|
| Warranty Deed | $415,000 | Rainier Title Llc | |
| Interfamily Deed Transfer | -- | Accommodation | |
| Interfamily Deed Transfer | -- | -- | |
| Warranty Deed | -- | -- | |
| Interfamily Deed Transfer | -- | Ticor Title Insurance |
Mortgage History
| Date | Status | Loan Amount | Loan Type |
|---|---|---|---|
| Open | $269,750 | Commercial |
Source: Northwest Multiple Listing Service (NWMLS)
MLS Number: 2285401
APN: 052205-9128
- 20254 108th Ave SE
- 10825 SE 200th St Unit F103
- 20352 105th Ct SE
- 11436 SE 208th St Unit 45
- 11436 SE 208th St Unit 153
- 11436 SE 208th St Unit 88
- 11436 SE 208th St Unit 180
- 11436 SE 208th St Unit 112
- 11130 SE 208th St Unit N101
- 20750 113th Place SE
- 19828 104th Ave SE
- 20322 102nd Ave SE
- 20122 102nd Ave SE
- 19604 108th Ave SE
- 9413 S 237th St Unit Lot02
- 20024 100th Ave SE
- 10402 SE 211th St
- 19505 108th Ave SE
- 20906 114th Place SE Unit 17
- 10439 SE 194th Place
