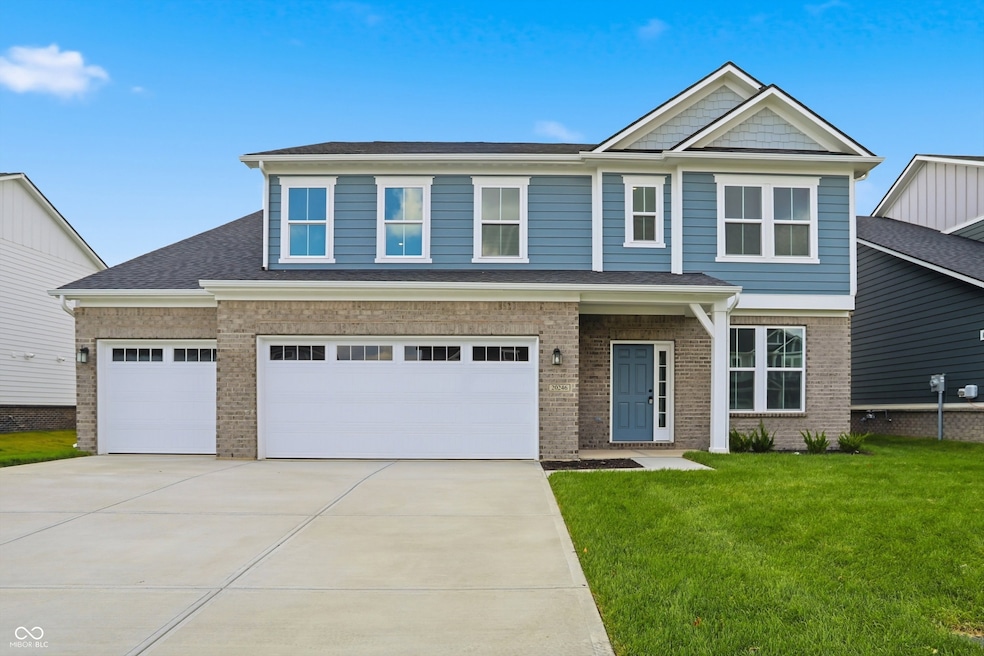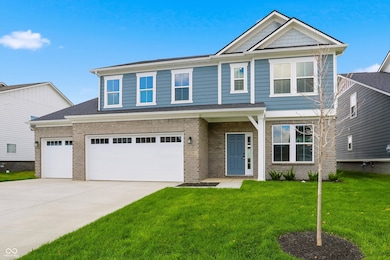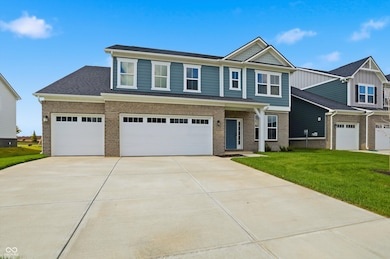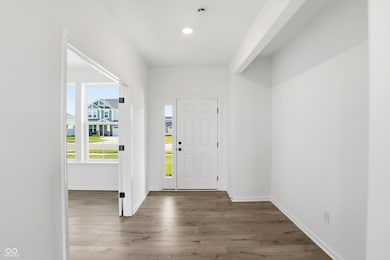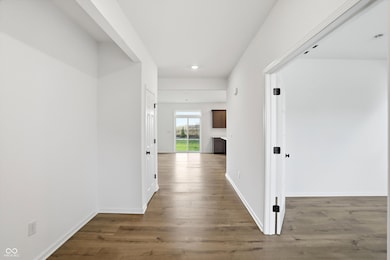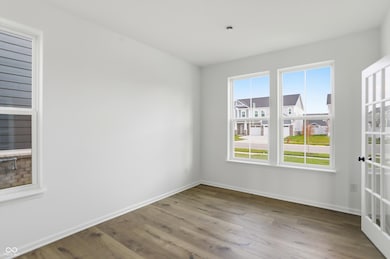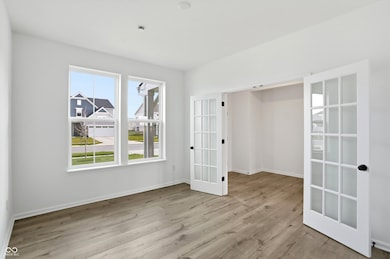20246 Hudson Bay Ln Westfield, IN 46074
Estimated payment $2,829/month
Highlights
- Home Energy Rating Service (HERS) Rated Property
- Engineered Wood Flooring
- 3 Car Attached Garage
- Monon Trail Elementary School Rated A-
- Double Oven
- Eat-In Kitchen
About This Home
Welcome to the Madison plan located at 20246 Hudson Bay Lane, a beautiful single-family home located in the heart of Westfield built by Beazer Homes. This stunning new construction home features 5 beds and 4 baths, offering ample space for comfortable living. The 2,985 sq ft layout includes a spacious living room, a modern kitchen with a gourmet kitchen featuring a large quartz island, gas cooktop with hood vent, built-in wall oven, tile backsplash, and a cozy dining area. The primary suite boasts a walk-in tile shower, soaking tub, and dual vanities, while the additional bedrooms provide plenty of room for family or guests. Step outside to enjoy the back patio on the 0.20 acre lot, perfect for entertaining or relaxing. Additional highlights include an upstairs loft, study with double doors, cozy gas fireplace, and a 3-car garage. Located in the desirable Monon Corner neighborhood, this home is conveniently close to the Grand Park Sports Complex, local wineries, and plenty of shopping and dining making it an excellent choice for those seeking both tranquility and convenience. The community also has fantastic amenities with a community pool, dog park, playground, pickleball courts, great for bike rides or evening strolls around town. Beazer Homes is proud to be America's #1 Energy-Efficient homebuilder. In 2024, our homes achieved an average net HERS score of 37 (including solar) and a gross HERS score of 42-the lowest publicly reported scores among the top 30 U.S. homebuilders identified by Builder Magazine's Top 100 list (ranked by 2024 closings). Take advantage of our special buyer incentives which may include closing costs, design studio upgrades, FLEX dollars, and more. Contact us today to learn more about how you can benefit from these exclusive offers.
Home Details
Home Type
- Single Family
Est. Annual Taxes
- $393
Year Built
- Built in 2025
Lot Details
- 391,604 Sq Ft Lot
HOA Fees
- $50 Monthly HOA Fees
Parking
- 3 Car Attached Garage
- Garage Door Opener
Home Design
- Slab Foundation
- Cement Siding
- Low Volatile Organic Compounds (VOC) Products or Finishes
- Stone
Interior Spaces
- 2-Story Property
- Woodwork
- Tray Ceiling
- Gas Log Fireplace
- Great Room with Fireplace
- Combination Dining and Living Room
- Storage
- Pull Down Stairs to Attic
- Fire and Smoke Detector
Kitchen
- Eat-In Kitchen
- Double Oven
- Gas Cooktop
- Range Hood
- Dishwasher
Flooring
- Engineered Wood
- Carpet
Bedrooms and Bathrooms
- 5 Bedrooms
- Dual Vanity Sinks in Primary Bathroom
Eco-Friendly Details
- Home Energy Rating Service (HERS) Rated Property
- Energy-Efficient Windows
- Energy-Efficient HVAC
- Energy-Efficient Lighting
- Energy-Efficient Insulation
- Energy-Efficient Doors
- Watersense Fixture
Schools
- Monon Trail Elementary School
- Westfield Middle School
- Westfield Intermediate School
- Westfield High School
Utilities
- SEER Rated 16+ Air Conditioning Units
- High-Efficiency Water Heater
Community Details
- Association fees include home owners, maintenance, parkplayground, management
- Association Phone (602) 957-9191
- Monon Corner In Westfield Subdivision
- Property managed by Associated Asset Management
- The community has rules related to covenants, conditions, and restrictions
Listing and Financial Details
- Tax Lot 157
- Assessor Parcel Number 290522000013002015
Map
Home Values in the Area
Average Home Value in this Area
Tax History
| Year | Tax Paid | Tax Assessment Tax Assessment Total Assessment is a certain percentage of the fair market value that is determined by local assessors to be the total taxable value of land and additions on the property. | Land | Improvement |
|---|---|---|---|---|
| 2024 | $393 | $20,900 | $20,900 | -- |
| 2023 | $411 | $17,400 | $17,400 | $0 |
| 2022 | $785 | $33,700 | $33,700 | $0 |
| 2021 | $724 | $29,000 | $29,000 | $0 |
Property History
| Date | Event | Price | List to Sale | Price per Sq Ft |
|---|---|---|---|---|
| 11/26/2025 11/26/25 | Price Changed | $519,990 | -1.0% | $174 / Sq Ft |
| 10/06/2025 10/06/25 | For Sale | $524,990 | -- | $176 / Sq Ft |
Purchase History
| Date | Type | Sale Price | Title Company |
|---|---|---|---|
| Special Warranty Deed | $448,000 | Enterprise Title | |
| Special Warranty Deed | -- | Enterprise Title | |
| Special Warranty Deed | -- | Enterprise Title | |
| Special Warranty Deed | -- | Enterprise Title | |
| Limited Warranty Deed | -- | Enterprise Title |
Source: MIBOR Broker Listing Cooperative®
MLS Number: 22066424
APN: 29-05-22-000-013.002-015
- 20330 Hudson Bay Ln
- 20231 N Pacific Ave
- 20361 Hudson Bay Ln
- 20401 Atchison Way
- 335 Ehrlich Ln
- 20046 Rippling Rock Ct
- 19990 Stone Side Dr
- 19990 Stone Side Ct
- 19976 Stone Side Dr
- 19976 Stone Side Ct
- Ironwood Plan at Monon Corner - Arbor Series
- Aspen II Plan at Monon Corner - Arbor Series
- Palmetto Plan at Monon Corner - Arbor Series
- Juniper Plan at Monon Corner - Arbor Series
- 151 Rock Island Rd
- 139 Rock Island Rd
- Augusta Plan at Monon Corner - Destination Series
- Asheville Plan at Monon Corner - Destination Series
- Sarasota Plan at Monon Corner - Destination Series
- Sedona Plan at Monon Corner - Destination Series
- 1067 Beck Way
- 18661 Moray St
- 1048 Bald Tree Dr
- 18703 Mithoff Ln
- 268 Onset Way
- 20021 Chad Hittle Dr
- 19530 Chad Hittle Dr
- 1405 Sunbrook Ct
- 17995 Cunningham Dr
- 18237 Tempo Blvd
- 960 Charlestown Rd
- 18183 Wheeler Rd
- 835 Virginia Rose Ave
- 500 Bigleaf Maple Way
- 1062 Swinton Way
- 1903 E Maple Park Dr
- 17355 NE Wellburn Dr NE
- 577 Farnham Dr
- 404 E Pine Ridge Dr
- 530 N Union St
